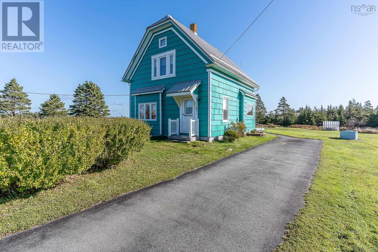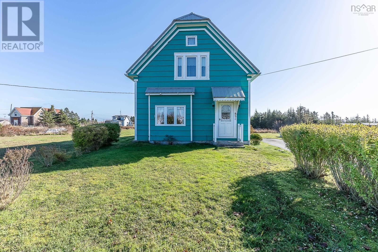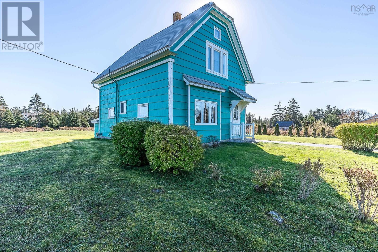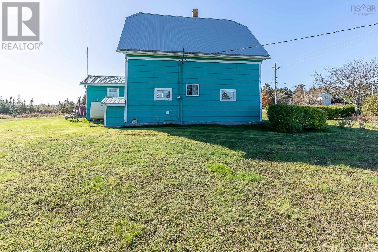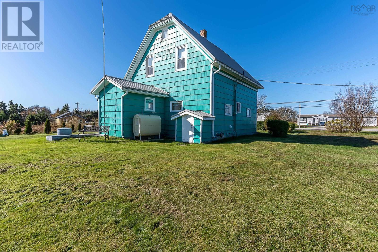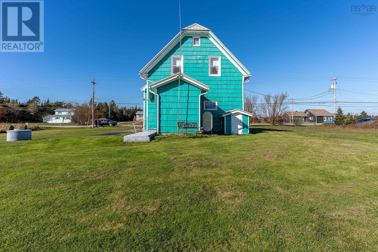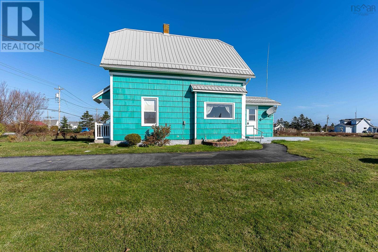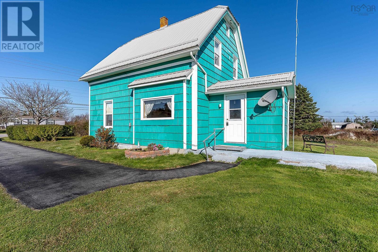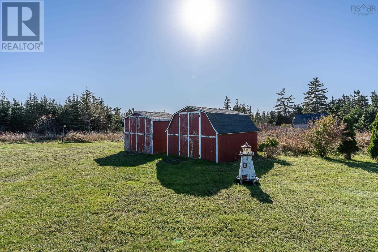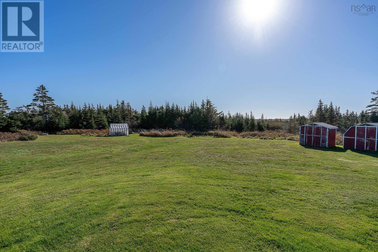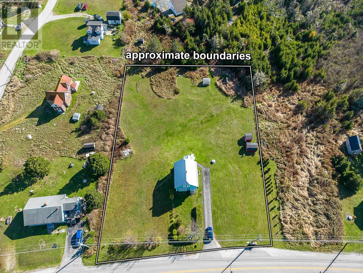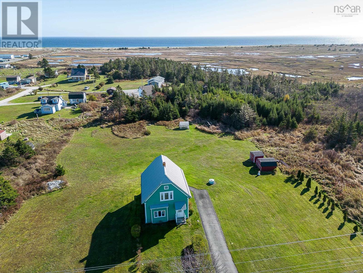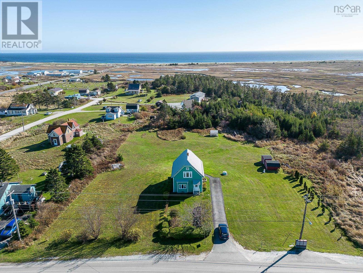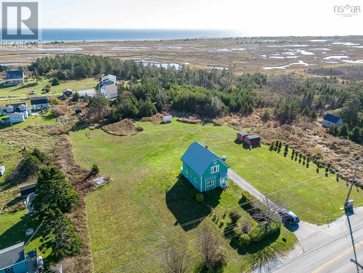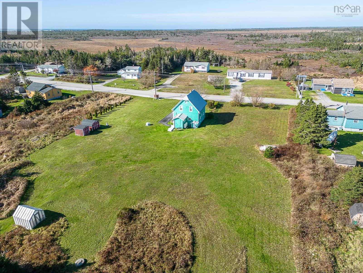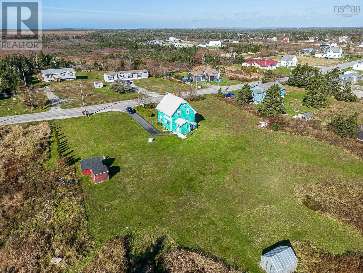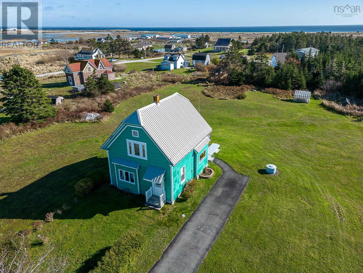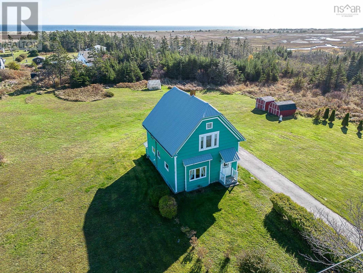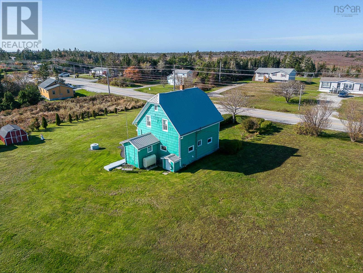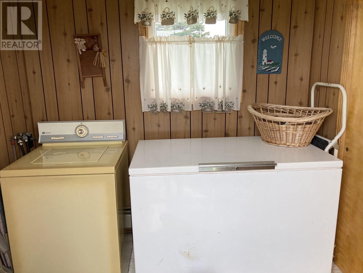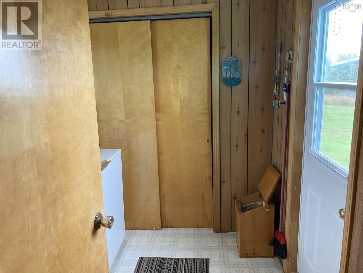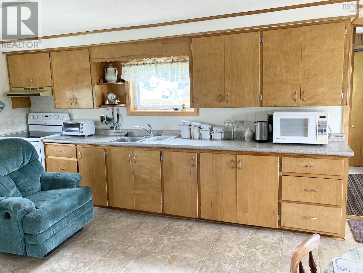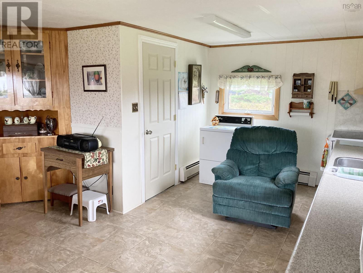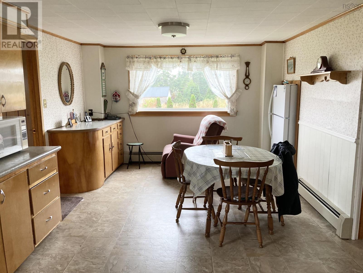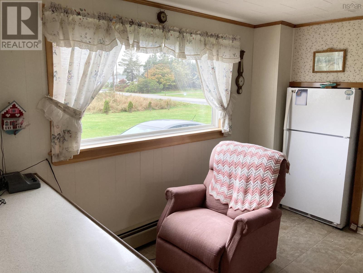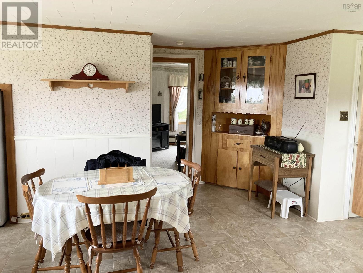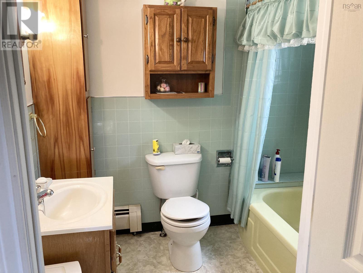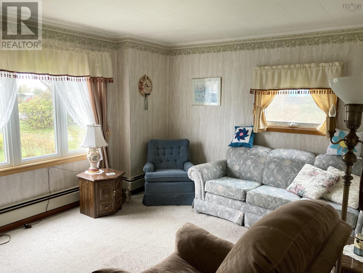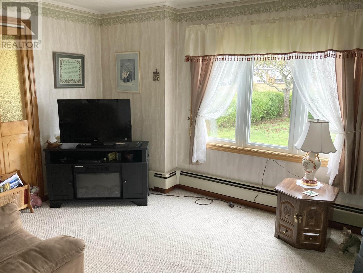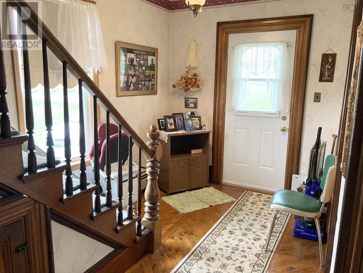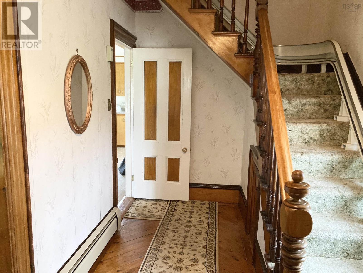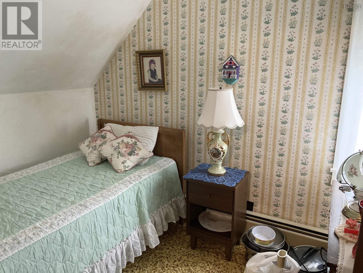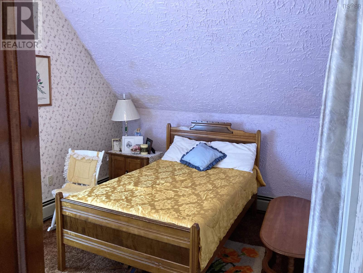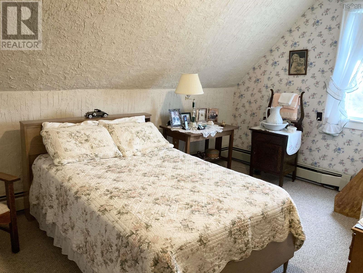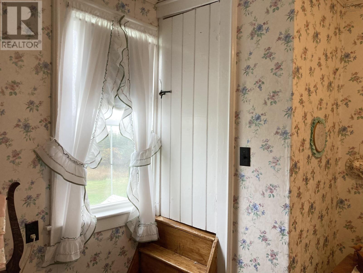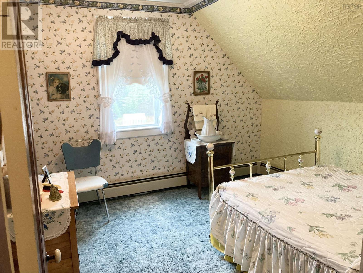851 Centreville South Side Road South Side, Nova Scotia B0W 1P0
$175,000
Come and fall in love with this well-cared for home situated on just over an acre of property and located only a few minutes from one of several white sand beaches of Cape Sable Island. This property offers a large, level yard that would be perfect for gardening, kids and pets and has two sheds that would be ideal for storage. Added privacy in the front with a surround of hedges. Paved driveway for easy maintenance. Spacious eat-in kitchen with ample amount of cupboards. Full bath located on the main level. Welcoming front entry way boasts beautiful flooring and leads you to the staircase to the second level, which is equipped with a working stairlift. The second level features four bedrooms and easy access to the attic located in the largest bedroom. Less than 10 minutes to the amenities of Barrington Passage. This could be the cozy, family home you are looking to settle in! Call today to book your private viewing. (id:49105)
Property Details
| MLS® Number | 202225077 |
| Property Type | Single Family |
| Community Name | South Side |
| Amenities Near By | Place Of Worship, Beach |
| Community Features | School Bus |
| Features | Level |
| Structure | Shed |
Building
| Bathroom Total | 1 |
| Bedrooms Above Ground | 4 |
| Bedrooms Total | 4 |
| Appliances | Stove, Dryer, Washer, Freezer, Refrigerator |
| Basement Development | Unfinished |
| Basement Type | Partial (unfinished) |
| Constructed Date | 1882 |
| Construction Style Attachment | Detached |
| Exterior Finish | Wood Shingles |
| Flooring Type | Carpeted, Linoleum, Other |
| Foundation Type | Poured Concrete |
| Stories Total | 2 |
| Total Finished Area | 1217 Sqft |
| Type | House |
| Utility Water | Dug Well |
Land
| Acreage | Yes |
| Land Amenities | Place Of Worship, Beach |
| Sewer | Septic System |
| Size Total Text | 1 - 3 Acres |
Rooms
| Level | Type | Length | Width | Dimensions |
|---|---|---|---|---|
| Second Level | Bedroom | 7.5x9.5 | ||
| Second Level | Bedroom | 9.6x12.7 | ||
| Second Level | Bedroom | 14.4x10.4 Irregular | ||
| Second Level | Bedroom | 11.6x11.4 | ||
| Main Level | Porch | 7.5x10 | ||
| Main Level | Kitchen | 23.6x15.1Irregular Kit/Dining | ||
| Main Level | Living Room | 14.4x11.11 | ||
| Main Level | Bath (# Pieces 1-6) | 7.8x5.10 | ||
| Main Level | Other | 7.6x14.6 Hallway/Entry |
https://www.realtor.ca/real-estate/25015139/851-centreville-south-side-road-south-side-south-side
Interested?
Contact us for more information
