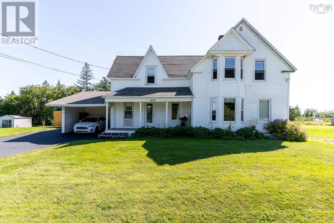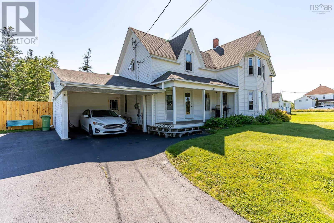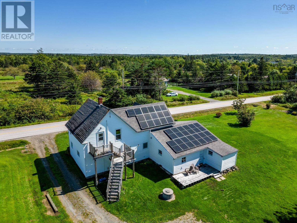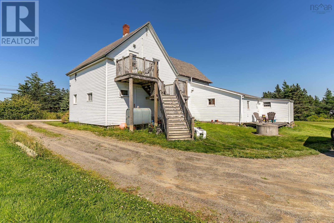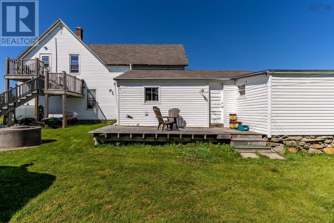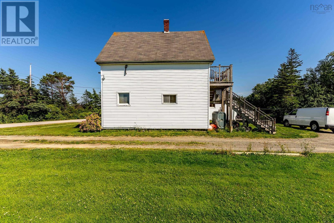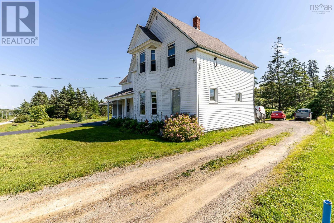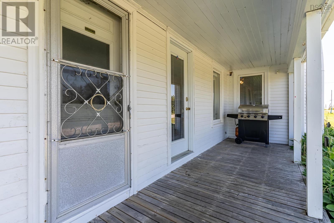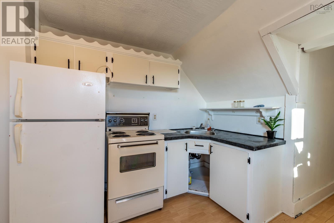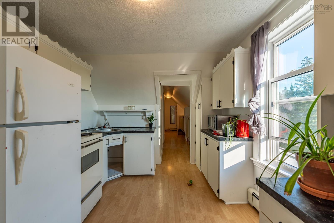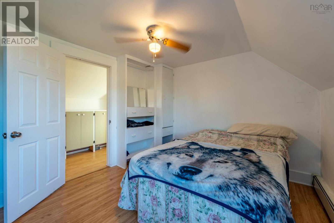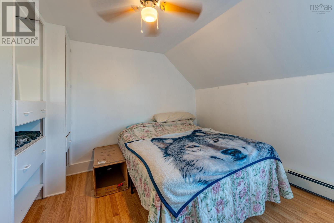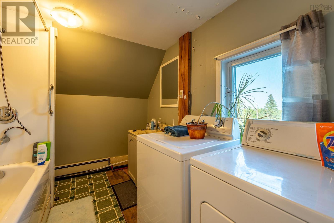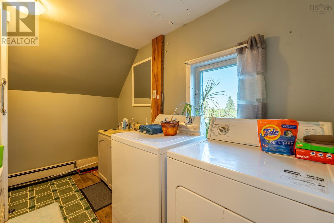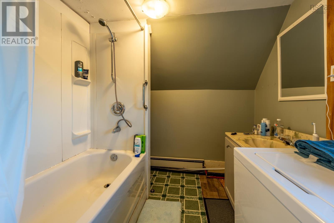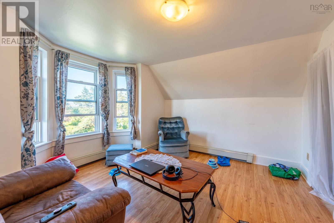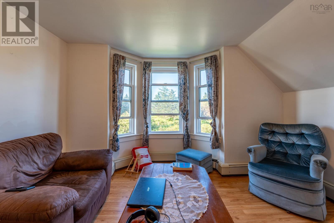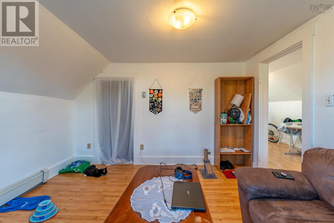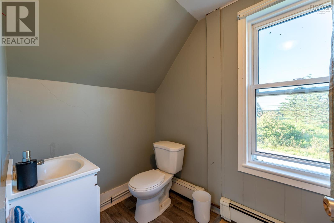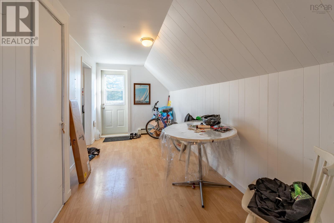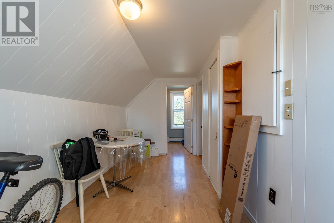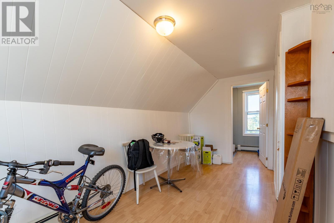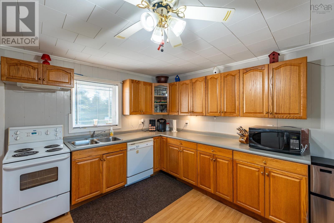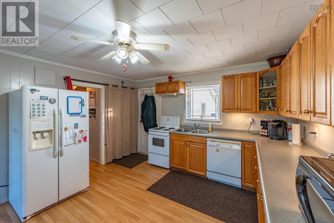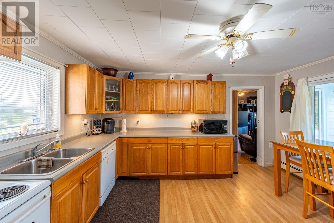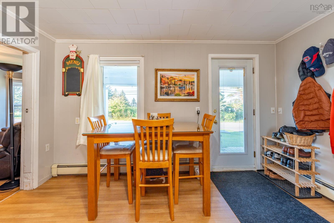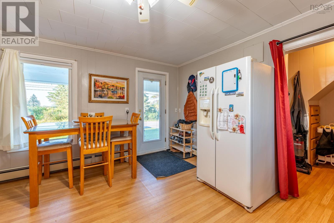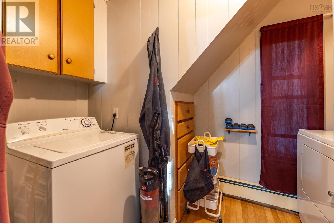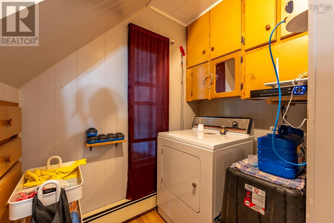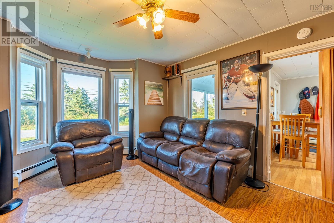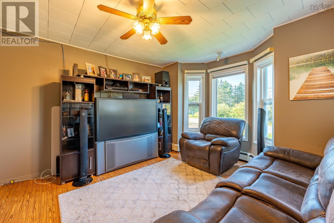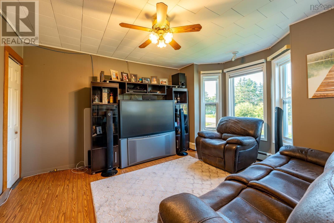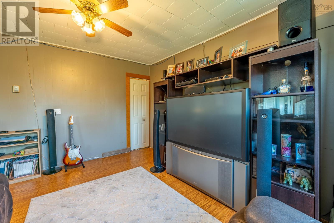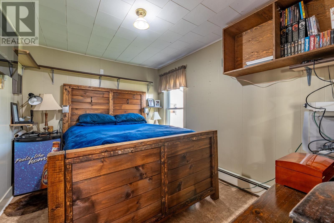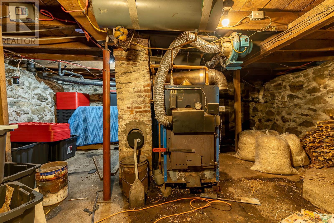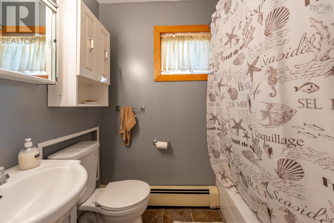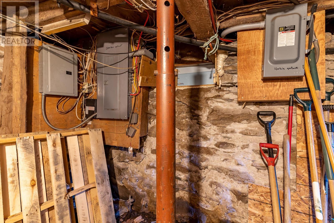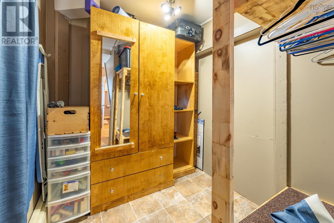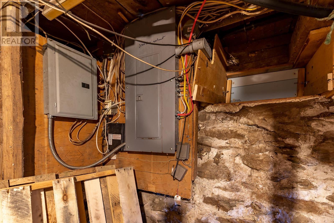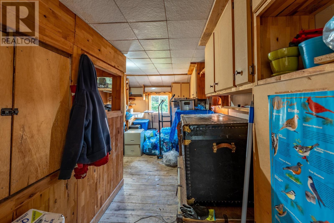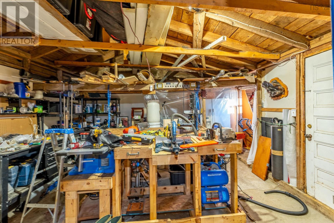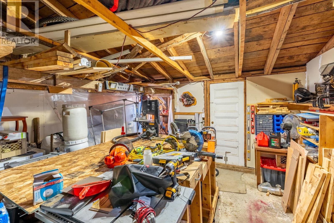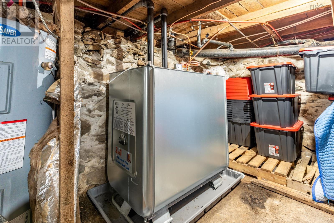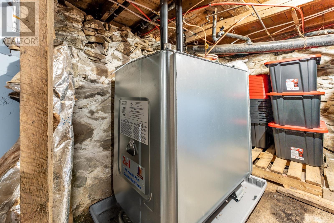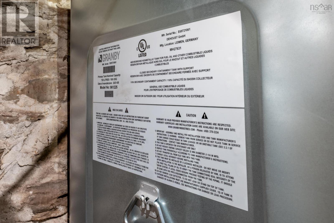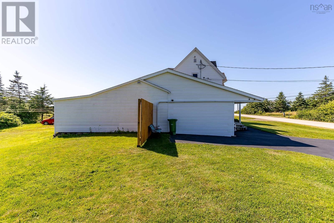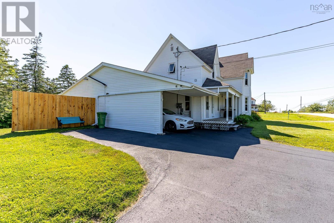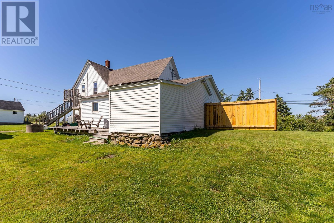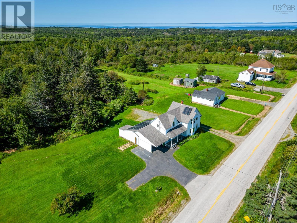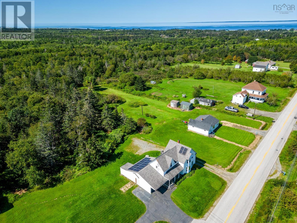2 Bedroom
3 Bathroom
1140 sqft
Heat Pump
Acreage
Partially Landscaped
$290,000
This versatile home on 3.22 acres offers the flexibility & convenience you desire, whether you're seeking a rental income opportunity with 6.9% CAP rate, further development, or a comfortable family home in a vibrant community. Conveniently located, this property is a short drive to nearby gas stations, grocery stores, pharmacies, restaurants, banks, The University St. Anne, elementary & high schools, & beautiful beaches. Currently configured as a two-unit rental, the main floor apartment includes an eat-in kitchen, laundry room, cozy living room, bedroom, full bath, storage room, & provides access to the basement & workshop, currently rented at $1,100/month inc. utilities. The 2nd floor apartment features 1 & 1/2 bathrooms, 1 bedroom, a well-appointed kitchen, laundry room, dining area, spacious living room, and also generates $1,100/month inc. utilities. Recent upgrades include new windows, a carport, roof shingles, solar panels, heat pumps & some interior renovations. It's also well-prepared for power outages, with a 60 Amp generator panel for uninterrupted electricity, & solar panels generate enough electricity to significantly reduce your reliance on grid power. Plus, the new addition of heat pumps makes oil and wood heat virtually redundant. This property is a sound investment. (id:49105)
Property Details
|
MLS® Number
|
202403787 |
|
Property Type
|
Single Family |
|
Community Name
|
Lower Saulnierville |
|
Amenities Near By
|
Golf Course, Playground, Shopping, Place Of Worship, Beach |
|
Community Features
|
Recreational Facilities, School Bus |
|
Features
|
Treed |
|
Structure
|
Shed |
Building
|
Bathroom Total
|
3 |
|
Bedrooms Above Ground
|
2 |
|
Bedrooms Total
|
2 |
|
Appliances
|
Stove, Dryer, Washer, Refrigerator, Water Purifier |
|
Basement Type
|
Crawl Space |
|
Constructed Date
|
1913 |
|
Construction Style Attachment
|
Up And Down |
|
Cooling Type
|
Heat Pump |
|
Exterior Finish
|
Vinyl |
|
Flooring Type
|
Laminate, Vinyl |
|
Foundation Type
|
Stone |
|
Half Bath Total
|
1 |
|
Stories Total
|
2 |
|
Size Interior
|
1140 Sqft |
|
Total Finished Area
|
1140 Sqft |
|
Type
|
Duplex |
|
Utility Water
|
Dug Well, Well |
Parking
|
Garage
|
|
|
Carport
|
|
|
Gravel
|
|
|
Parking Space(s)
|
|
Land
|
Acreage
|
Yes |
|
Land Amenities
|
Golf Course, Playground, Shopping, Place Of Worship, Beach |
|
Landscape Features
|
Partially Landscaped |
|
Sewer
|
Septic System |
|
Size Irregular
|
3.22 |
|
Size Total
|
3.22 Ac |
|
Size Total Text
|
3.22 Ac |
Rooms
| Level |
Type |
Length |
Width |
Dimensions |
|
Second Level |
Kitchen |
|
|
8.4 x 11.9 |
|
Second Level |
Living Room |
|
|
11.6 x 12.0 |
|
Second Level |
Dining Room |
|
|
12.6 x 7.2 |
|
Second Level |
Laundry Room |
|
|
7.5 x 10.0 |
|
Second Level |
Bath (# Pieces 1-6) |
|
|
6.4 x 5.0 |
|
Second Level |
Bedroom |
|
|
12.1 x 10.2 |
|
Main Level |
Eat In Kitchen |
|
|
14.6 x 13.2 |
|
Main Level |
Laundry Room |
|
|
6.6 x 6.5 + 3.9 x 3.8 |
|
Main Level |
Bedroom |
|
|
11.9 x 9.1 |
|
Main Level |
Other |
|
|
(hall) 6.5 x 5.5 |
|
Main Level |
Other |
|
|
(hall) 2.4 x 3.4 |
|
Main Level |
Storage |
|
|
8.5 x 6.6 |
|
Main Level |
Bath (# Pieces 1-6) |
|
|
6.11 x 4.6 |
|
Main Level |
Living Room |
|
|
12.0 x 11.6 |
https://www.realtor.ca/real-estate/26576732/500-eustace-comeau-road-lower-saulnierville-lower-saulnierville
