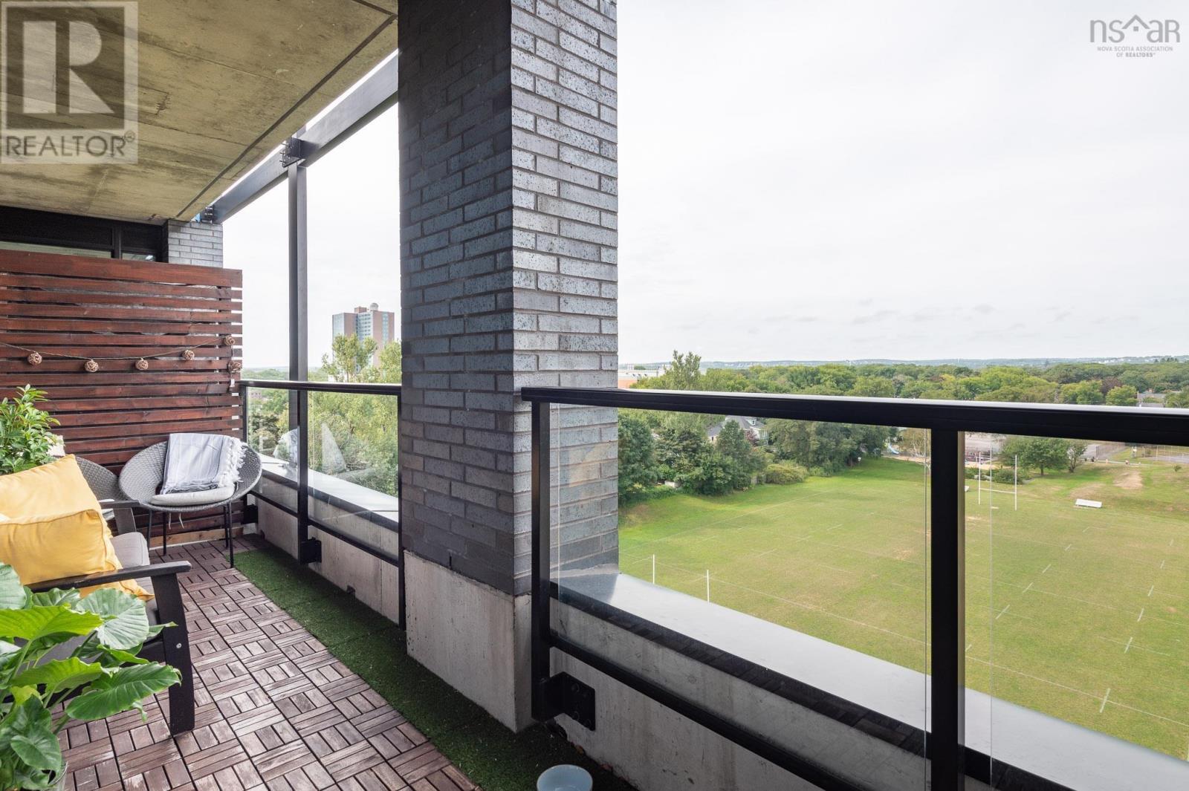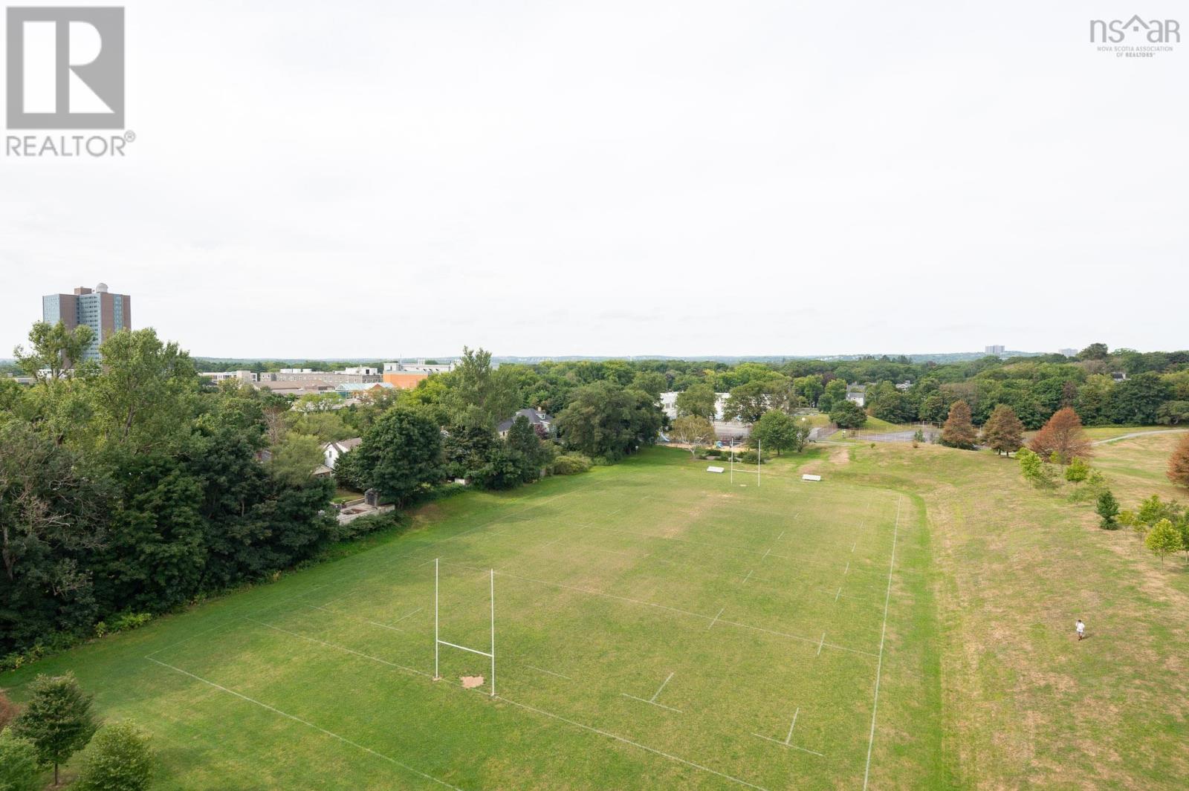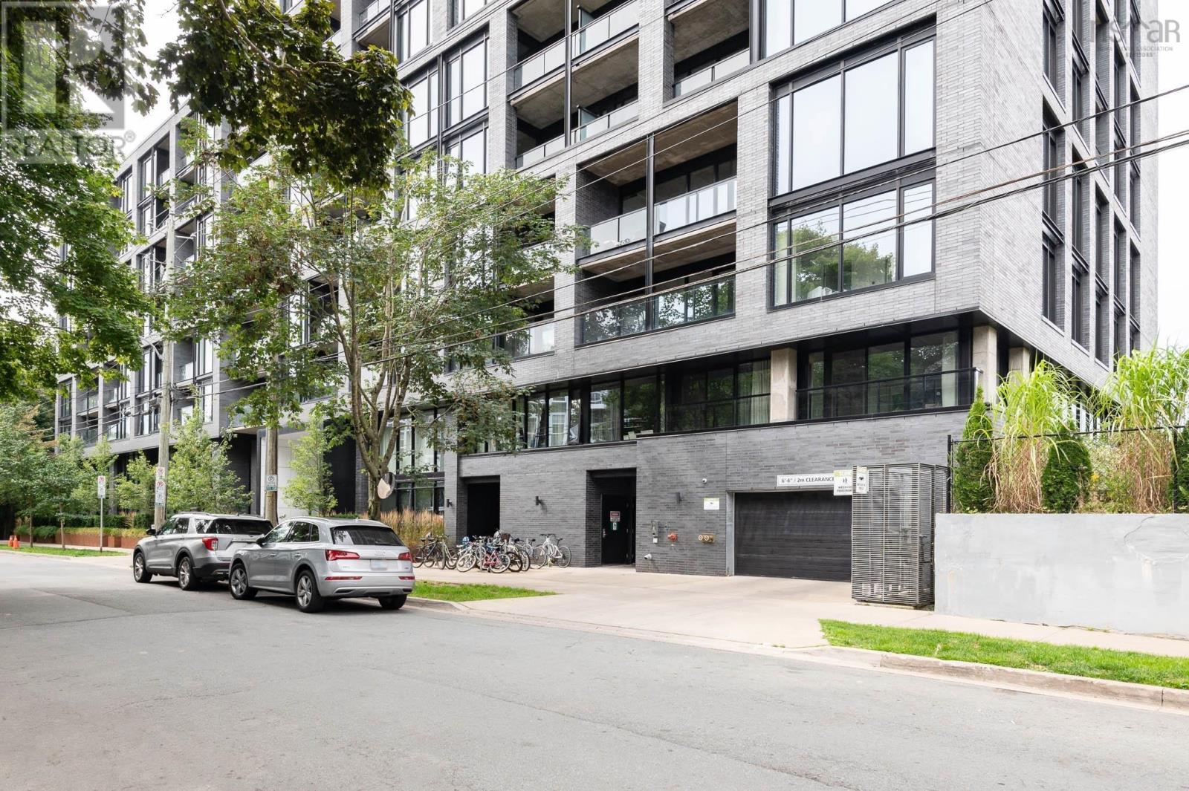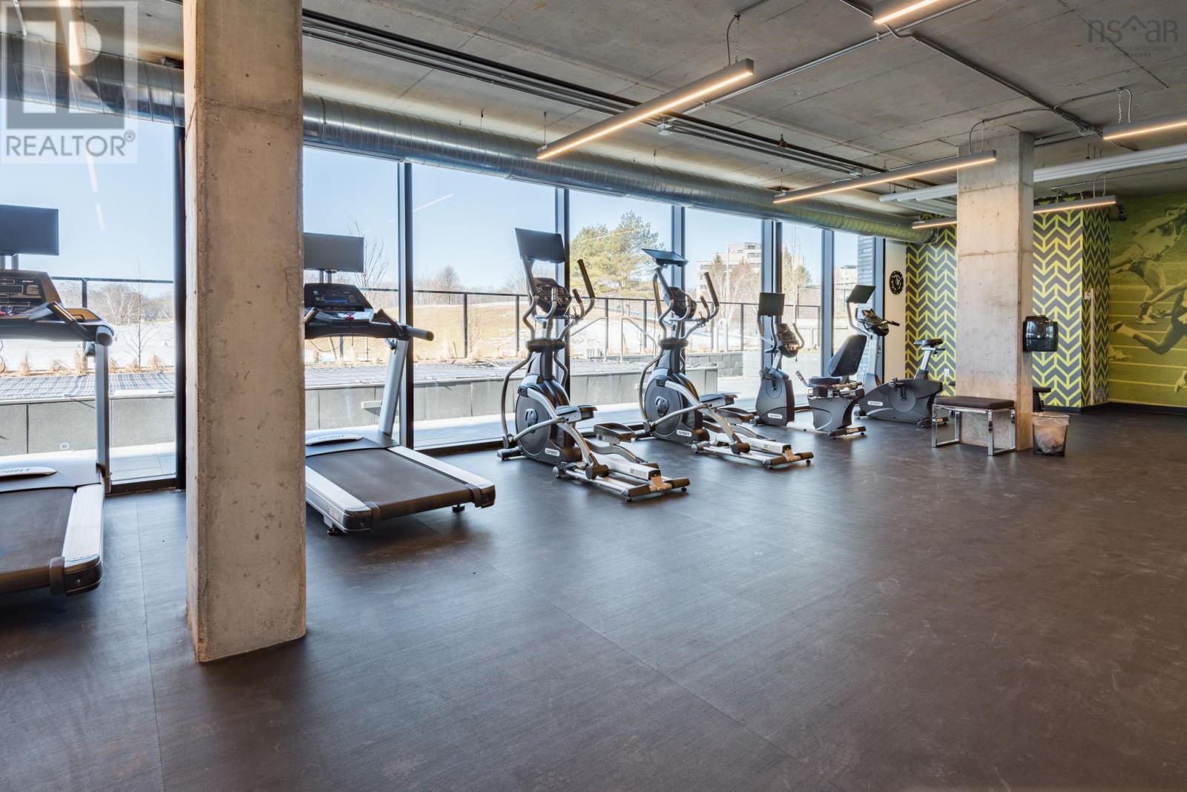902 1048 Wellington Street Halifax, Nova Scotia B3H 2Z8
$739,000Maintenance,
$490.34 Monthly
Maintenance,
$490.34 MonthlyThis south-west facing customized unit features stylish custom built-in wall cabinets in both the living room and the primary bedroom. Modern comfort, plus spectacular sunsets! Building amenities include: heated seasonal outdoor pool, well-appointed fitness room, social outdoor terrace with gas fire-pits, indoor lounge with floor to ceiling glass wall overlooking the park. This unit comes with larger deeded parking, and storage locker. Scaled, configured, and designed to complement both the neighbourhood and the surrounding greenscape, Gorsbrook Park condominium residence offers contemporary appeal, and unique parkside living in the heart of the South End. Situated only steps from SMU, DAL, QEII & IWK hospitals, Point Pleasant Park, Spring Garden Road, and HFX Central Library. Note: unit is now vacant; quick close possible. (id:49105)
Property Details
| MLS® Number | 202421381 |
| Property Type | Single Family |
| Community Name | Halifax |
| Amenities Near By | Park, Playground, Public Transit, Shopping |
| Community Features | School Bus |
| Features | Balcony |
| Pool Type | Inground Pool |
Building
| Bathroom Total | 2 |
| Bedrooms Above Ground | 2 |
| Bedrooms Total | 2 |
| Appliances | Stove, Dishwasher, Dryer, Washer, Microwave Range Hood Combo, Refrigerator, Intercom |
| Basement Type | Unknown |
| Constructed Date | 2019 |
| Cooling Type | Central Air Conditioning, Heat Pump |
| Exterior Finish | Brick, Concrete |
| Fireplace Present | Yes |
| Flooring Type | Ceramic Tile, Engineered Hardwood |
| Foundation Type | Poured Concrete |
| Stories Total | 1 |
| Size Interior | 850 Sqft |
| Total Finished Area | 850 Sqft |
| Type | Apartment |
| Utility Water | Municipal Water |
Parking
| Garage | |
| Underground |
Land
| Acreage | No |
| Land Amenities | Park, Playground, Public Transit, Shopping |
| Landscape Features | Landscaped |
| Sewer | Municipal Sewage System |
| Size Irregular | 0.6189 |
| Size Total | 0.6189 Ac |
| Size Total Text | 0.6189 Ac |
Rooms
| Level | Type | Length | Width | Dimensions |
|---|---|---|---|---|
| Main Level | Kitchen | 16.2 x 8.2 | ||
| Main Level | Living Room | 18.6 x 9.3 | ||
| Main Level | Bath (# Pieces 1-6) | 8.1 x 5.1 | ||
| Main Level | Primary Bedroom | 15.2 x 8.8 | ||
| Main Level | Ensuite (# Pieces 2-6) | 8.6 x 4.9 | ||
| Main Level | Other | 6.3 x 2.11 |
https://www.realtor.ca/real-estate/27367550/902-1048-wellington-street-halifax-halifax
Interested?
Contact us for more information








































