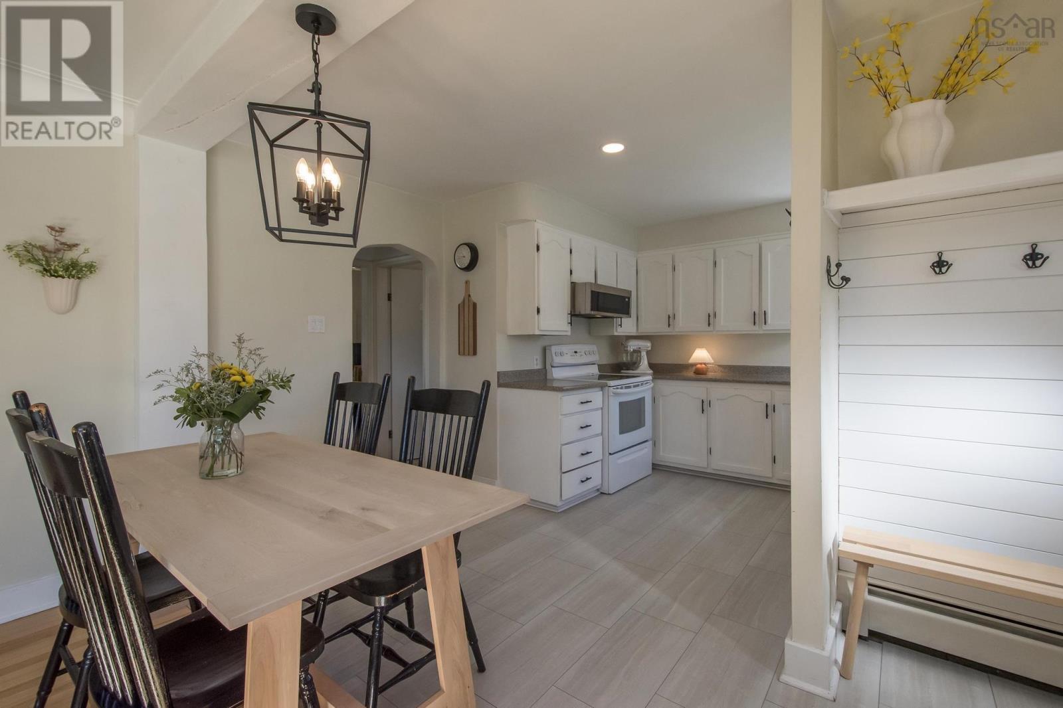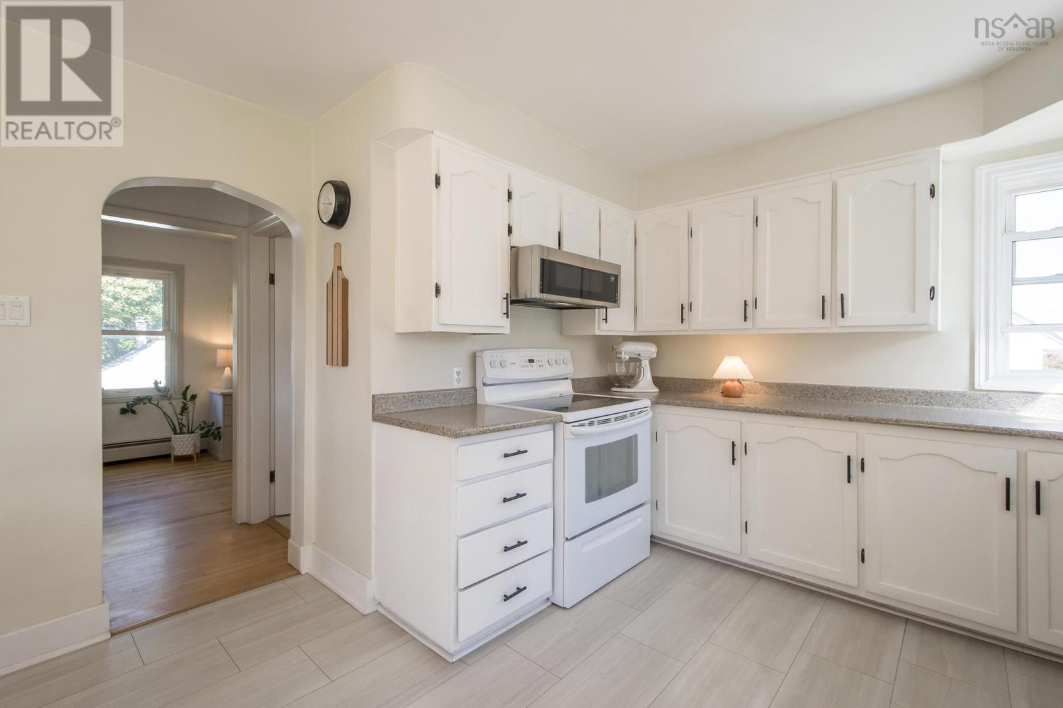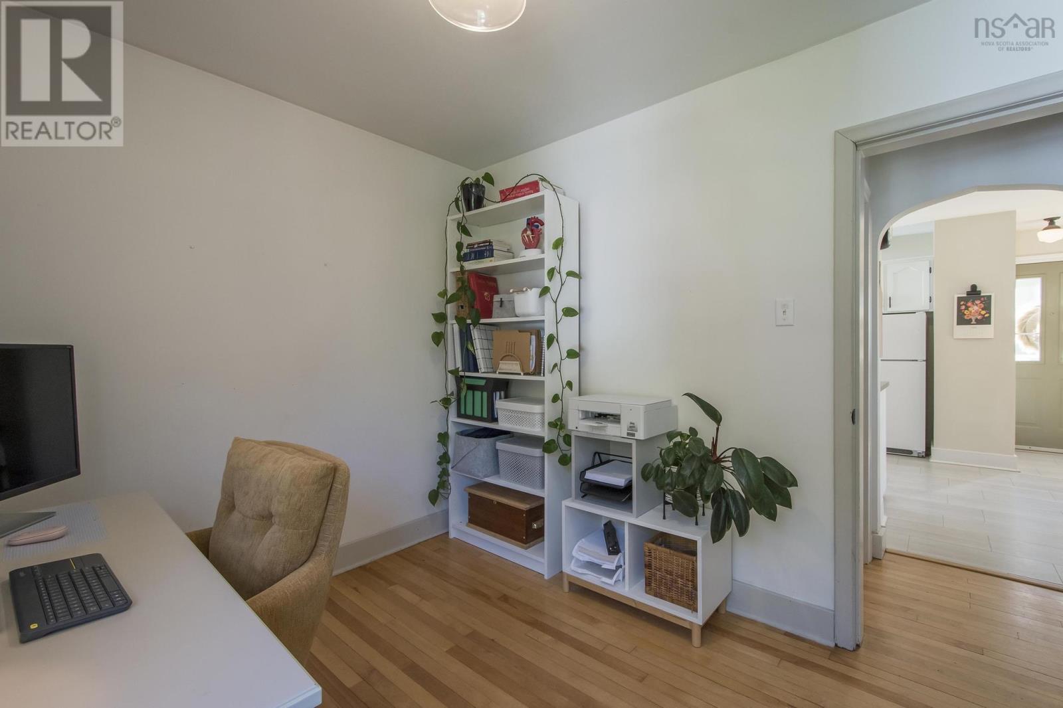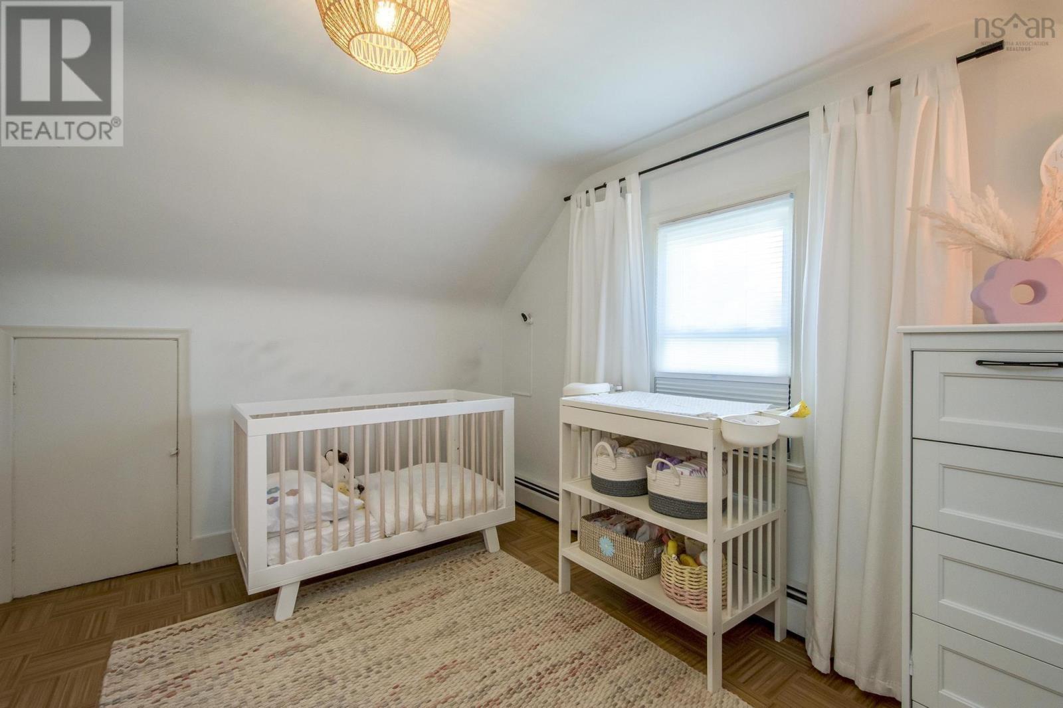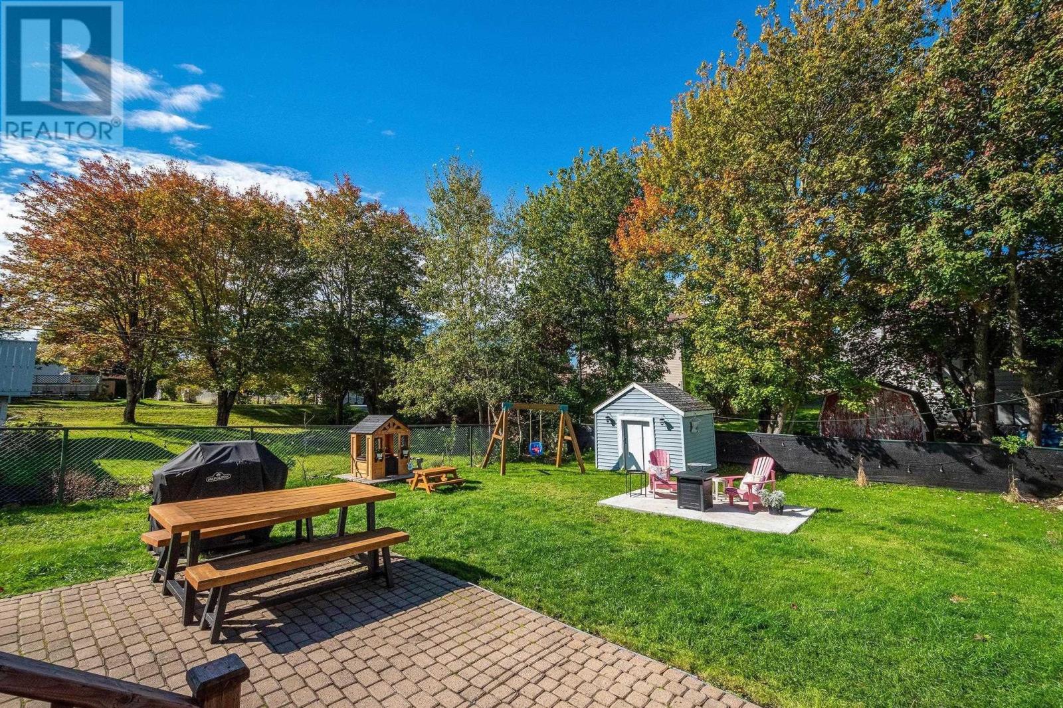4 Bedroom
2 Bathroom
Fireplace
Wall Unit
Landscaped
$559,000
Charming Urban Retreat. Welcome to 105 Central Avenue, a beautiful home with many updates situated in the family friendly Fairview area. This inviting residence features 4 bedrooms and 2 full baths, providing ample space for families or those seeking extra room for guests. As you enter, you'll appreciate the warmth of hardwood floors that flow throughout the main level, creating a welcoming ambiance. The open-concept living area is filled with natural light, perfect for both relaxation and entertaining. The kitchen is equipped with modern appliances and offers plenty of storage, making it ideal for home-cooked meals. Adjacent to the kitchen, the dining and living room area is perfect for gatherings with family and friends. Venture downstairs to discover the updated finished basement, complete with 4 pc bath and a convenient walkout, offering versatile space for a home office, playroom, or entertainment area. This bonus space enhances the functionality of the home and provides easy access to the outdoors. Outside, the property boasts a generous lot with a double driveway and a single-car garage, providing convenience and additional storage. Enjoy your outdoor space for summer barbecues or gardening. Comfort is assured year-round with two ductless mini-splits for efficient heating and cooling, making this home comfortable in every season. Close to schools and located just minutes from downtown Halifax, you?ll enjoy easy access to local shops, restaurants, parks, and public transportation. This prime location offers the best of urban living while maintaining a peaceful neighborhood feel. Don?t miss your chance to own this exceptional property at 105 Central Avenue. Schedule your viewing today and envision your new home! (id:49105)
Property Details
|
MLS® Number
|
202424631 |
|
Property Type
|
Single Family |
|
Community Name
|
Halifax |
|
Amenities Near By
|
Golf Course, Park, Playground, Public Transit, Shopping, Place Of Worship |
|
Features
|
Level |
Building
|
Bathroom Total
|
2 |
|
Bedrooms Above Ground
|
4 |
|
Bedrooms Total
|
4 |
|
Appliances
|
Stove, Dishwasher, Dryer - Electric, Washer/dryer Combo, Refrigerator |
|
Basement Development
|
Finished |
|
Basement Features
|
Walk Out |
|
Basement Type
|
Full (finished) |
|
Constructed Date
|
1956 |
|
Construction Style Attachment
|
Detached |
|
Cooling Type
|
Wall Unit |
|
Exterior Finish
|
Vinyl |
|
Fireplace Present
|
Yes |
|
Flooring Type
|
Ceramic Tile, Hardwood, Laminate |
|
Foundation Type
|
Poured Concrete |
|
Stories Total
|
2 |
|
Total Finished Area
|
1897 Sqft |
|
Type
|
House |
|
Utility Water
|
Municipal Water |
Parking
Land
|
Acreage
|
No |
|
Land Amenities
|
Golf Course, Park, Playground, Public Transit, Shopping, Place Of Worship |
|
Landscape Features
|
Landscaped |
|
Sewer
|
Municipal Sewage System |
|
Size Irregular
|
0.1623 |
|
Size Total
|
0.1623 Ac |
|
Size Total Text
|
0.1623 Ac |
Rooms
| Level |
Type |
Length |
Width |
Dimensions |
|
Second Level |
Primary Bedroom |
|
|
12.2 x 12.7 |
|
Second Level |
Bedroom |
|
|
10 x 12.6 |
|
Basement |
Recreational, Games Room |
|
|
26.11 x 22.8 |
|
Basement |
Bath (# Pieces 1-6) |
|
|
10.8 x 11.4 |
|
Basement |
Laundry Room |
|
|
combined |
|
Basement |
Storage |
|
|
9 x 8.10 |
|
Main Level |
Living Room |
|
|
15.8 x 13.1 |
|
Main Level |
Kitchen |
|
|
13.5 x 12 |
|
Main Level |
Bath (# Pieces 1-6) |
|
|
6.8 x 5 |
|
Main Level |
Bedroom |
|
|
9.9 x 12.2 |
|
Main Level |
Bedroom |
|
|
9.11 x 8.9 |
https://www.realtor.ca/real-estate/27542161/105-central-avenue-halifax-halifax






