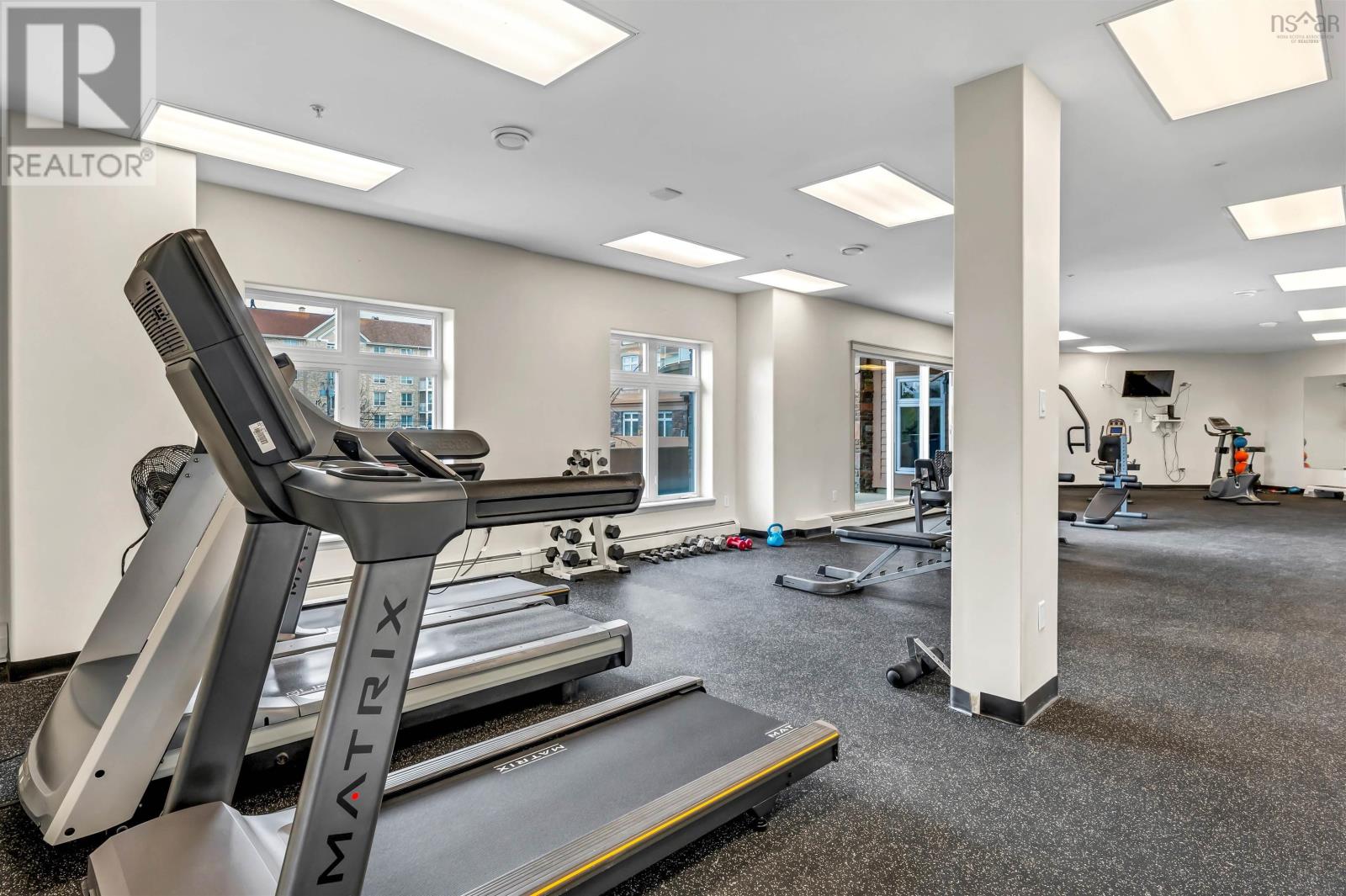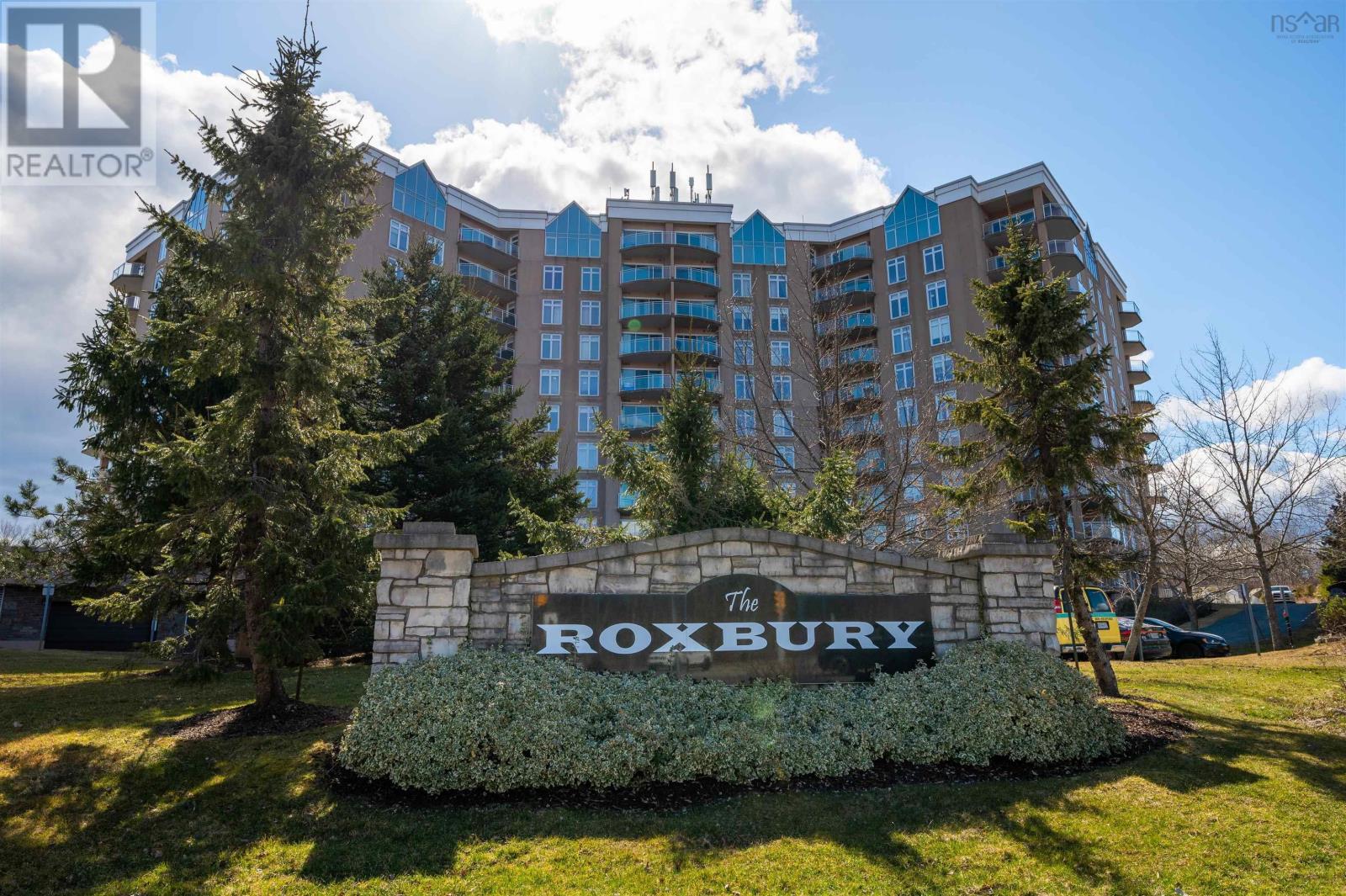404 202 Walter Havill Drive Halifax, Nova Scotia B3N 3M4
$565,000Maintenance,
$552.43 Monthly
Maintenance,
$552.43 MonthlyThis southwest-facing condo offers stunning views of Long Lake Provincial Park and a contemporary open-concept design. With a thoughtfully laid-out floor plan, the unit features two bedrooms, two full baths, laundry, storage, and ample living space. The generously sized primary bedroom includes a walk-in closet and a luxurious 5-piece en suite complete with a jacuzzi tub and stand-up shower. The flexible layout even allows room for a home office setup. Enjoy the outdoors on the expansive wrap-around balcony, perfect for a BBQ and outdoor dining. Additional highlights include underground heated parking and access to premium building amenities such as a live-in superintendent, guest suites, a library, and a fitness room. Ideally located near trails, schools, shops, and restaurants, all just a short commute to Downtown Halifax. Call today to view! (id:49105)
Open House
This property has open houses!
2:00 pm
Ends at:4:00 pm
Property Details
| MLS® Number | 202424656 |
| Property Type | Single Family |
| Community Name | Halifax |
| Amenities Near By | Park, Playground, Public Transit, Shopping, Place Of Worship, Beach |
| Community Features | Recreational Facilities, School Bus |
| Features | Wheelchair Access |
Building
| Bathroom Total | 2 |
| Bedrooms Above Ground | 2 |
| Bedrooms Total | 2 |
| Appliances | Stove, Dishwasher, Dryer, Washer, Freezer - Chest, Microwave, Refrigerator, Intercom |
| Basement Type | Full |
| Constructed Date | 2005 |
| Exterior Finish | Stone, Concrete |
| Fireplace Present | Yes |
| Flooring Type | Ceramic Tile, Engineered Hardwood, Vinyl Plank |
| Foundation Type | Poured Concrete |
| Stories Total | 1 |
| Size Interior | 1427 Sqft |
| Total Finished Area | 1427 Sqft |
| Type | Apartment |
| Utility Water | Municipal Water |
Parking
| Garage | |
| Underground |
Land
| Acreage | No |
| Land Amenities | Park, Playground, Public Transit, Shopping, Place Of Worship, Beach |
| Landscape Features | Landscaped |
| Sewer | Municipal Sewage System |
| Size Total Text | Under 1/2 Acre |
Rooms
| Level | Type | Length | Width | Dimensions |
|---|---|---|---|---|
| Main Level | Foyer | 7.8x6.3 | ||
| Main Level | Kitchen | 13x9.11 | ||
| Main Level | Living Room | 19.4x16 | ||
| Main Level | Dining Room | 16x8.4 | ||
| Main Level | Primary Bedroom | 18.1x12+J | ||
| Main Level | Ensuite (# Pieces 2-6) | 10x6 | ||
| Main Level | Bedroom | 13.11x10.9+/-J | ||
| Main Level | Bath (# Pieces 1-6) | 9.2x8.5 |
https://www.realtor.ca/real-estate/27544437/404-202-walter-havill-drive-halifax-halifax
Interested?
Contact us for more information








































