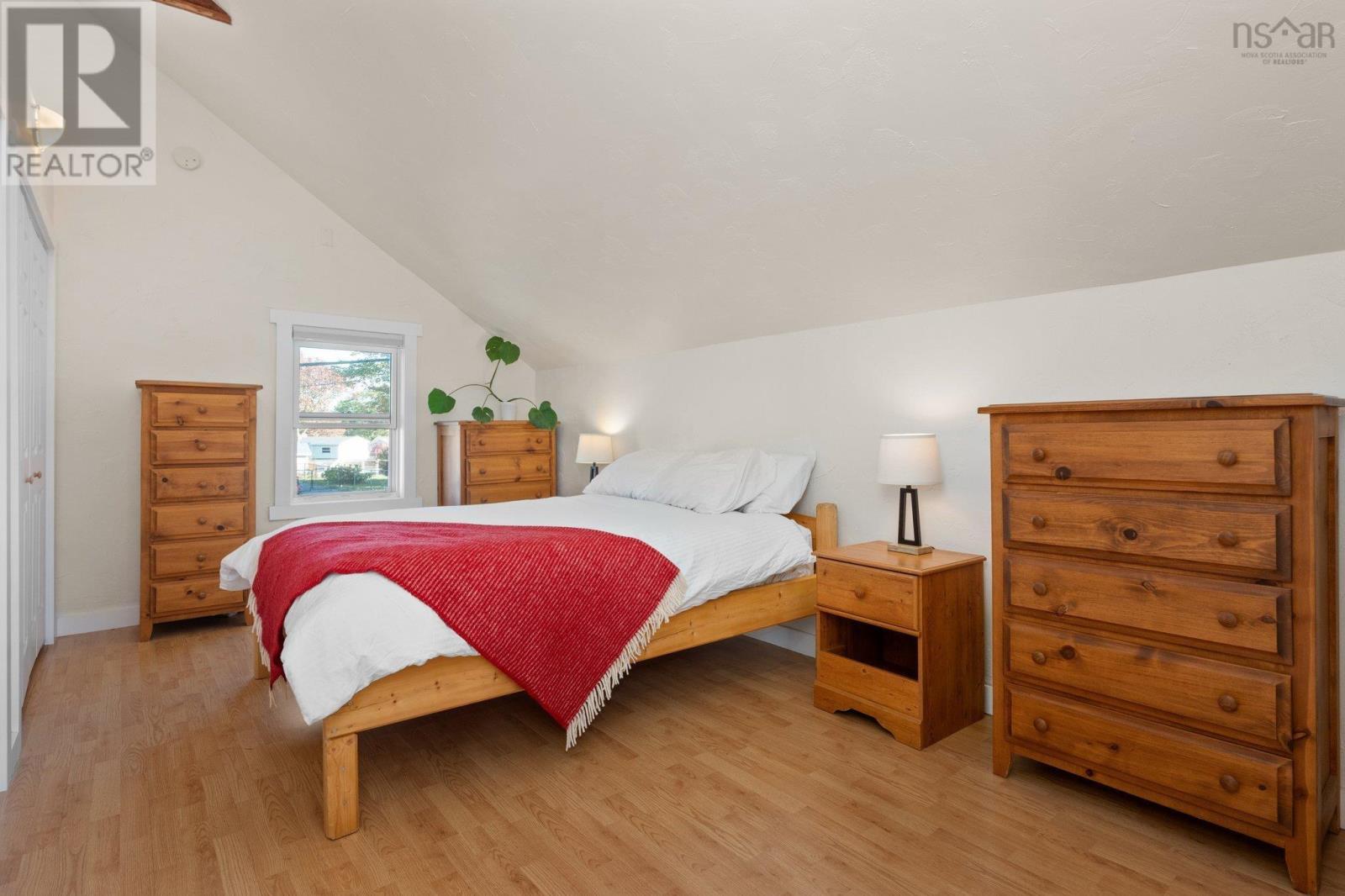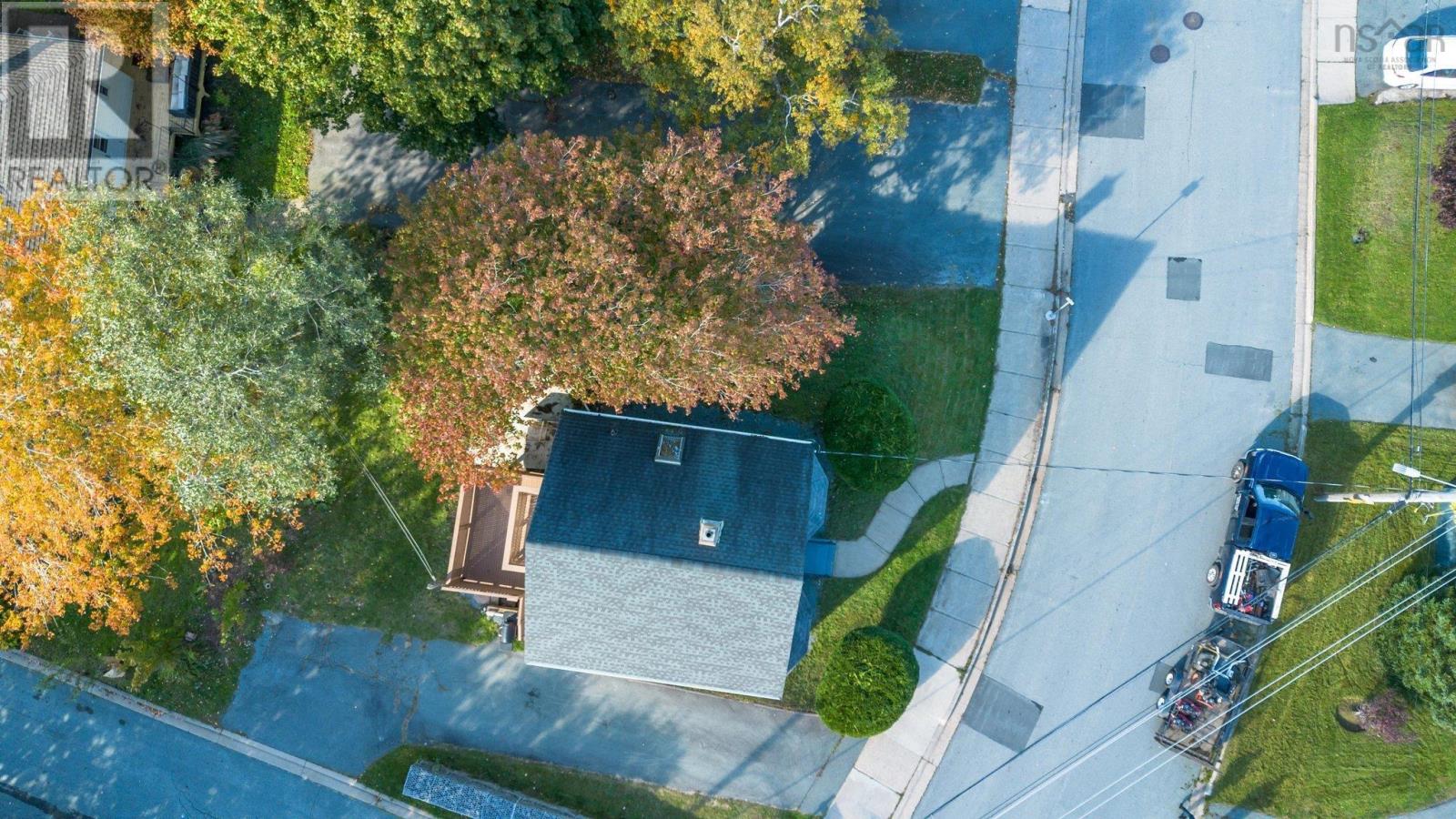1 Marriott Street Halifax, Nova Scotia B3N 1V2
$489,000
This beautifully designed home in the sought-after Kline Heights neighbourhood offers a perfect blend of historic charm and modern style. It features exposed wooden ceiling beams, pristine hardwood floors, and custom contemporary barn doors. The open-concept kitchen, complete with Corian countertops, ample storage, and high-end stainless steel appliances, flows into a spacious dining area. The main floor boasts a large living room with an additional dining space, a full bathroom, and access to a private back deck. The loft-style primary bedroom showcases vaulted ceilings, exposed beams, and a custom barn door. An office area separates the primary bedroom from the den and additional bedroom, and leads to a small private balcony overlooking the backyard. The upper level also includes a full bathroom. The full walkout basement offers great potential for additional living space or a separate in-law suite. Notable upgrades include heat pumps, a 200-amp electrical panel, sump pump, and updated plumbing and concrete floors in the basement. Don?t miss out, schedule your private viewing today! (id:49105)
Open House
This property has open houses!
2:00 pm
Ends at:4:00 pm
Property Details
| MLS® Number | 202424769 |
| Property Type | Single Family |
| Community Name | Halifax |
| Amenities Near By | Park, Playground, Public Transit |
| Features | Balcony, Sump Pump |
Building
| Bathroom Total | 2 |
| Bedrooms Above Ground | 2 |
| Bedrooms Total | 2 |
| Appliances | Oven, Dishwasher, Dryer, Washer, Refrigerator |
| Basement Development | Unfinished |
| Basement Features | Walk Out |
| Basement Type | Full (unfinished) |
| Constructed Date | 1944 |
| Construction Style Attachment | Detached |
| Cooling Type | Heat Pump |
| Exterior Finish | Aluminum Siding |
| Flooring Type | Ceramic Tile, Hardwood, Laminate, Other |
| Foundation Type | Poured Concrete |
| Stories Total | 2 |
| Total Finished Area | 1333 Sqft |
| Type | House |
| Utility Water | Municipal Water |
Parking
| Parking Space(s) |
Land
| Acreage | No |
| Land Amenities | Park, Playground, Public Transit |
| Landscape Features | Landscaped |
| Sewer | Municipal Sewage System |
| Size Irregular | 0.1242 |
| Size Total | 0.1242 Ac |
| Size Total Text | 0.1242 Ac |
Rooms
| Level | Type | Length | Width | Dimensions |
|---|---|---|---|---|
| Second Level | Bath (# Pieces 1-6) | 9.7x5 | ||
| Second Level | Bedroom | 9.8x9.4 / 38 | ||
| Second Level | Other | 9.8x9.11 | ||
| Second Level | Den | 13.4x9 | ||
| Second Level | Primary Bedroom | 12.11x23.7 / 27 | ||
| Basement | Storage | 12.11x23.7 / 27 | ||
| Basement | Utility Room | 8.8x23.7 / 27 | ||
| Main Level | Bath (# Pieces 1-6) | 8.8x5 | ||
| Main Level | Dining Nook | 9.6x9.6 | ||
| Main Level | Dining Room | 9.8x6.8 | ||
| Main Level | Kitchen | 9.5x12.6 | ||
| Main Level | Living Room | 9.8x9.4 |
https://www.realtor.ca/real-estate/27549964/1-marriott-street-halifax-halifax
Interested?
Contact us for more information

















































