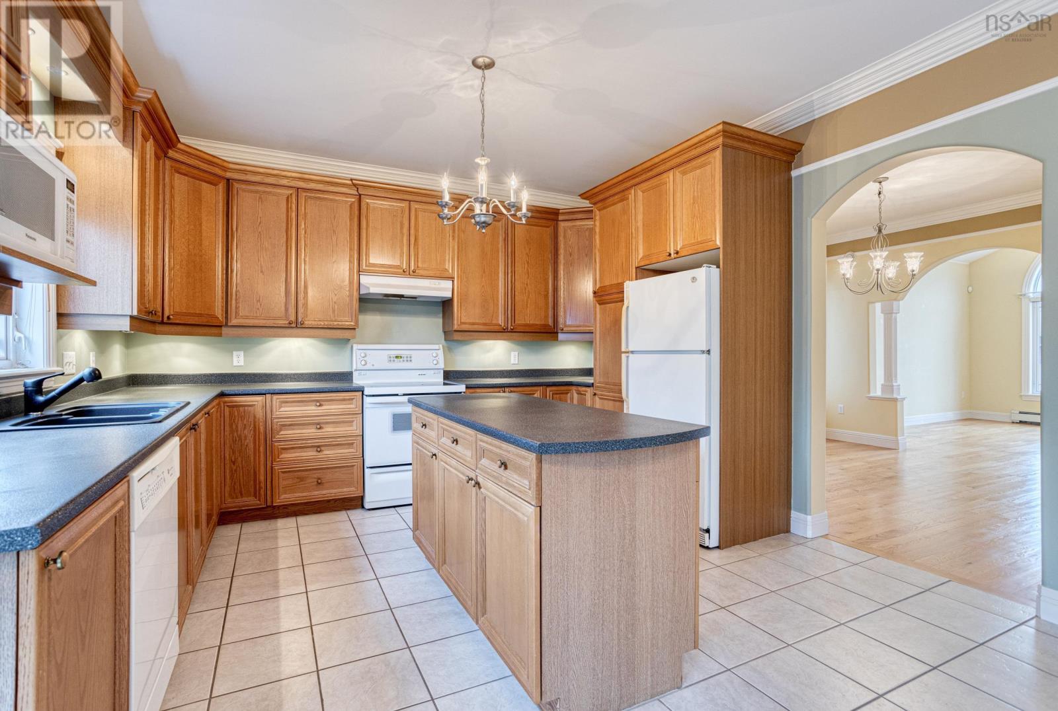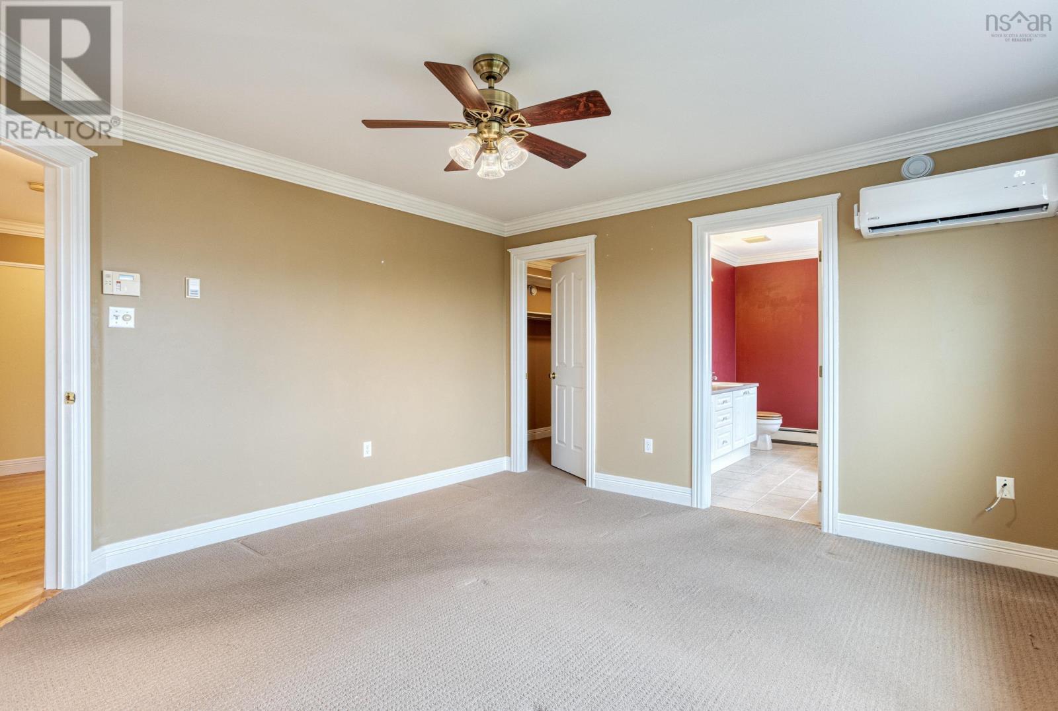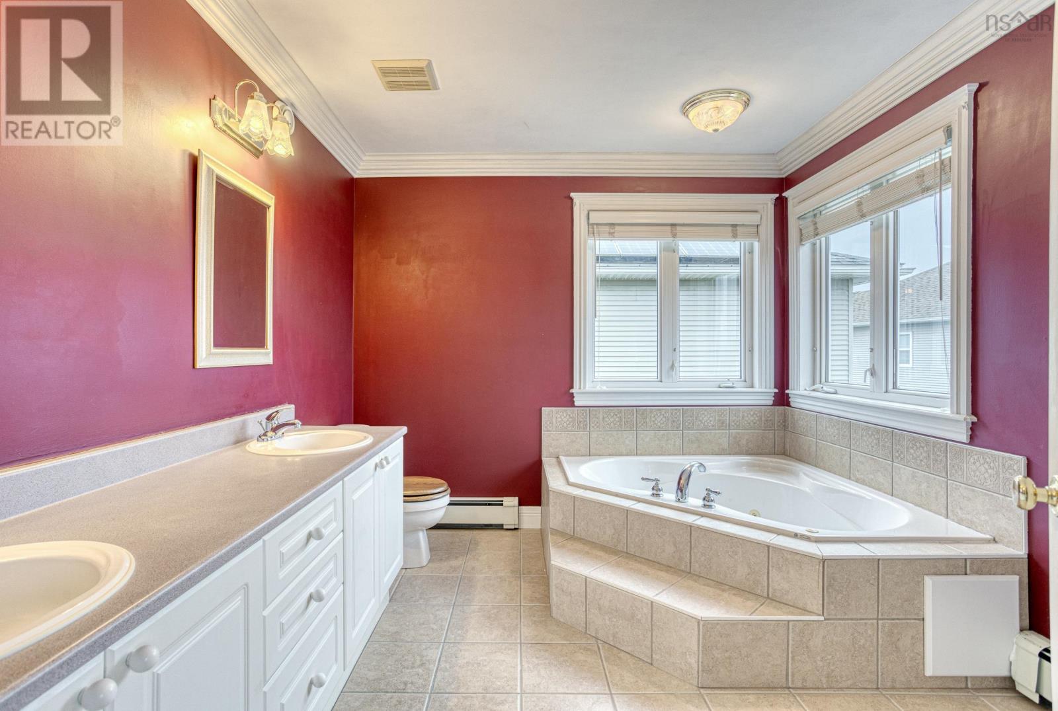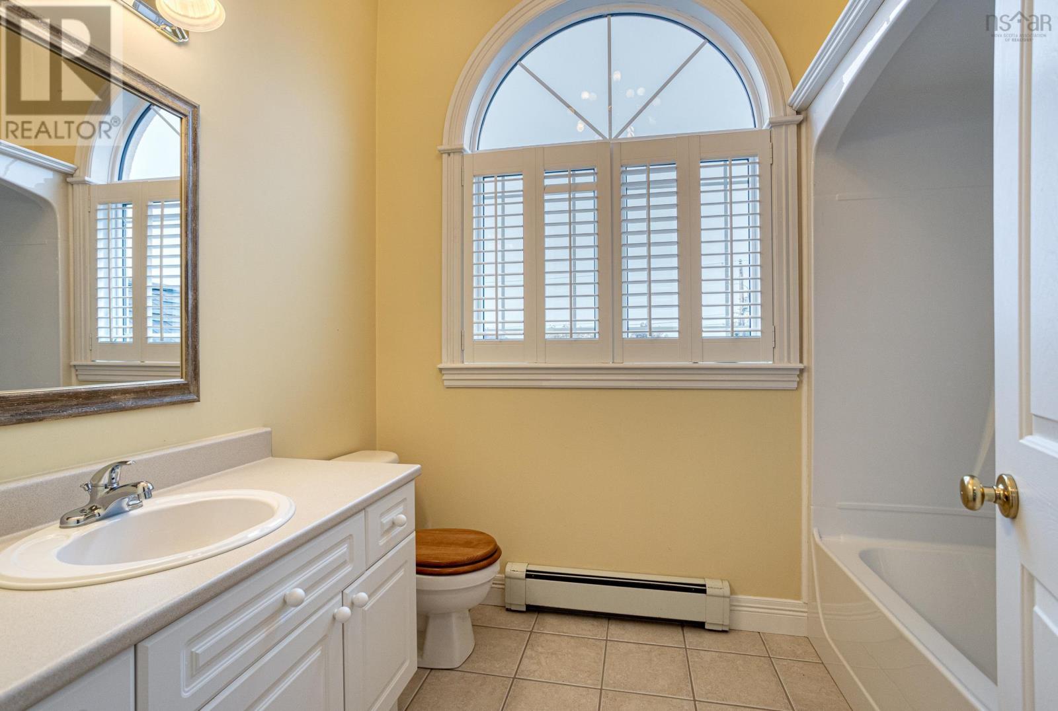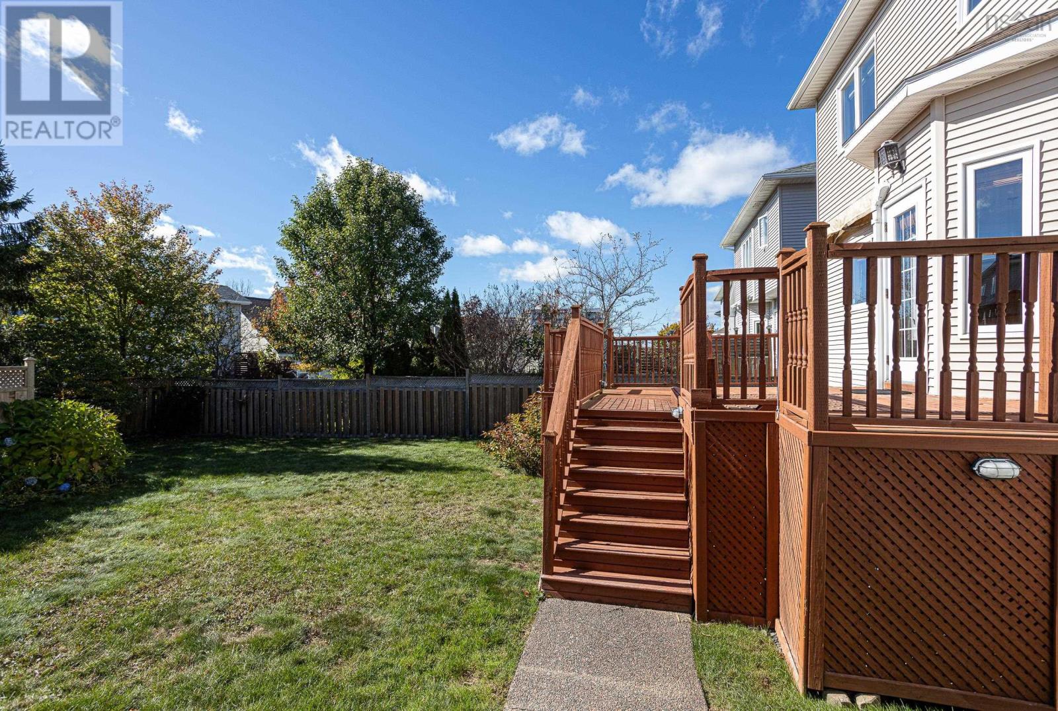4 Bedroom
3 Bathroom
Fireplace
Heat Pump
Landscaped
$769,000
Welcome to 69 Stone Gate Dr, a beautiful 4-bedroom, 2 and a half bathroom home located in a desirable family neighborhood. This spacious property boasts a large, sun-filled kitchen perfect for gatherings, a cozy family room with propane fireplace and a double car garage offering plenty of storage and convenience. Natural light floods the home throughout the day, especially in the southwest-facing, fully fenced backyard, where mature shrubs provide privacy and the afternoon sun creates the perfect setting for outdoor relaxation or entertaining. Just 10 minutes from downtown Halifax and close to local amenities, parks and trails, this home offers both tranquility and convenience. Whether you're raising a family or simply seeking a peaceful yet accessible location, this property checks all the boxes. Don't miss your chance to make this lovely home your own. (id:49105)
Property Details
|
MLS® Number
|
202424782 |
|
Property Type
|
Single Family |
|
Community Name
|
Halifax |
|
Amenities Near By
|
Park, Playground, Public Transit, Shopping, Place Of Worship |
|
Community Features
|
Recreational Facilities, School Bus |
Building
|
Bathroom Total
|
3 |
|
Bedrooms Above Ground
|
4 |
|
Bedrooms Total
|
4 |
|
Appliances
|
Central Vacuum, Oven, Dishwasher, Dryer, Washer, Microwave, Refrigerator |
|
Basement Type
|
Partial |
|
Constructed Date
|
2002 |
|
Construction Style Attachment
|
Detached |
|
Cooling Type
|
Heat Pump |
|
Exterior Finish
|
Stone, Stucco, Vinyl |
|
Fireplace Present
|
Yes |
|
Flooring Type
|
Carpeted, Ceramic Tile, Hardwood |
|
Foundation Type
|
Poured Concrete |
|
Half Bath Total
|
1 |
|
Stories Total
|
2 |
|
Total Finished Area
|
3589 Sqft |
|
Type
|
House |
|
Utility Water
|
Municipal Water |
Parking
Land
|
Acreage
|
No |
|
Land Amenities
|
Park, Playground, Public Transit, Shopping, Place Of Worship |
|
Landscape Features
|
Landscaped |
|
Sewer
|
Municipal Sewage System |
|
Size Irregular
|
0.1423 |
|
Size Total
|
0.1423 Ac |
|
Size Total Text
|
0.1423 Ac |
Rooms
| Level |
Type |
Length |
Width |
Dimensions |
|
Second Level |
Ensuite (# Pieces 2-6) |
|
|
9.3 x 10.3 |
|
Second Level |
Bath (# Pieces 1-6) |
|
|
6.7 x 8.9 |
|
Second Level |
Primary Bedroom |
|
|
13 x 13.10 |
|
Second Level |
Other |
|
|
WIC 6.7 X 10.6 |
|
Second Level |
Bedroom |
|
|
13.11 X 12.6 |
|
Second Level |
Bedroom |
|
|
13.5 X 12.7 |
|
Second Level |
Bedroom |
|
|
12.8 X 12.8 |
|
Basement |
Storage |
|
|
7.1 X 8.8 |
|
Basement |
Other |
|
|
Unfinished 13.6 x 11.9 |
|
Basement |
Other |
|
|
Unfinished 11.6 x 11.9 |
|
Basement |
Other |
|
|
Unfinished 12.10 x 36.8 |
|
Basement |
Other |
|
|
Unfinished 17.9 x 14 |
|
Basement |
Other |
|
|
Unfinished 13.5 x 10.4 |
|
Main Level |
Bath (# Pieces 1-6) |
|
|
8.1 X 4.8 |
|
Main Level |
Family Room |
|
|
12.11 X 16.8 |
|
Main Level |
Dining Room |
|
|
11.4 X 13.11 |
|
Main Level |
Living Room |
|
|
13.5 X 11.11 |
|
Main Level |
Dining Nook |
|
|
14.11 X 8.6 |
|
Main Level |
Kitchen |
|
|
12.10 X 11.10 |
|
Main Level |
Laundry Room |
|
|
13.4 X 5.5 |
|
Main Level |
Foyer |
|
|
5 X 4.11 |
https://www.realtor.ca/real-estate/27550118/69-stone-gate-drive-halifax-halifax




