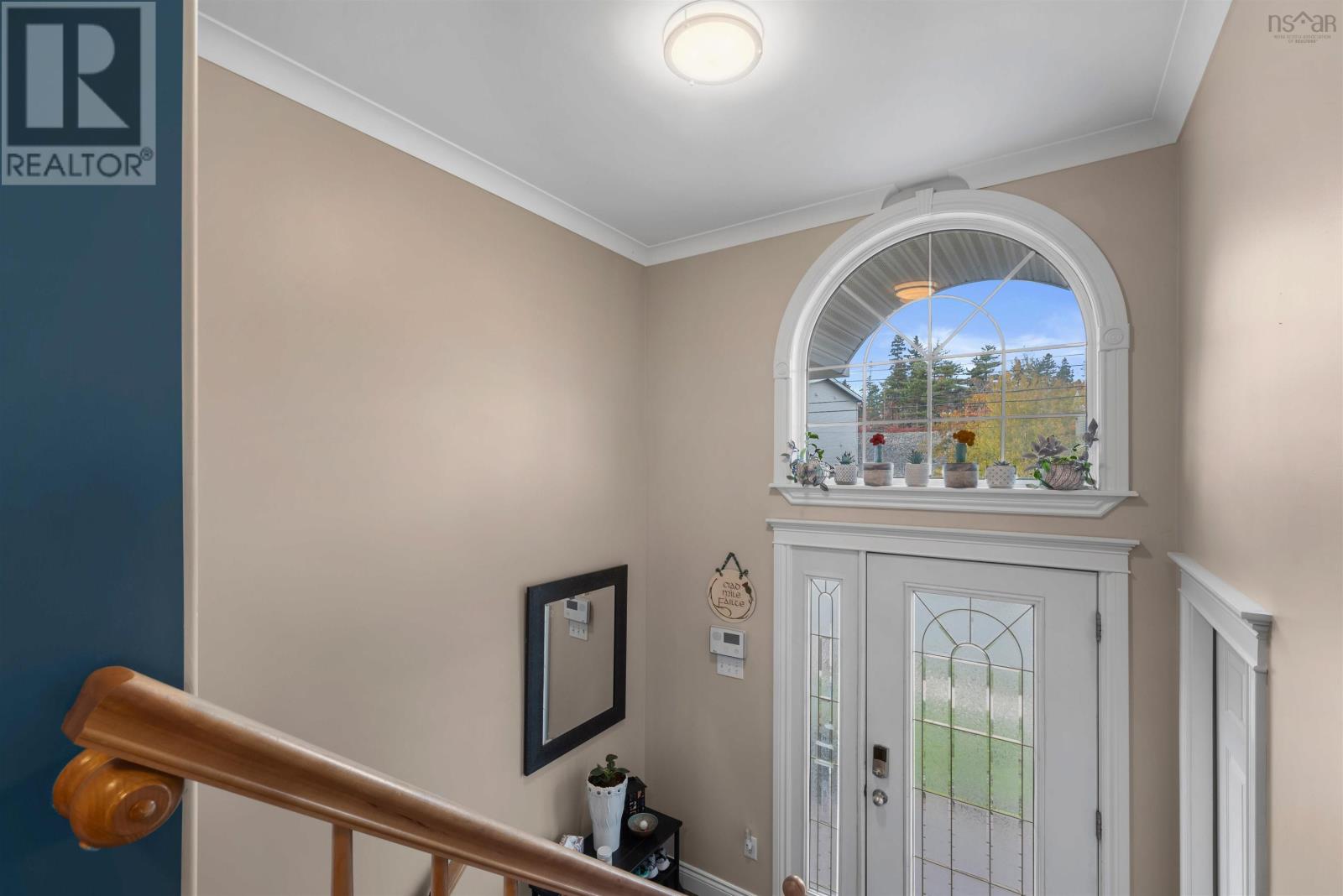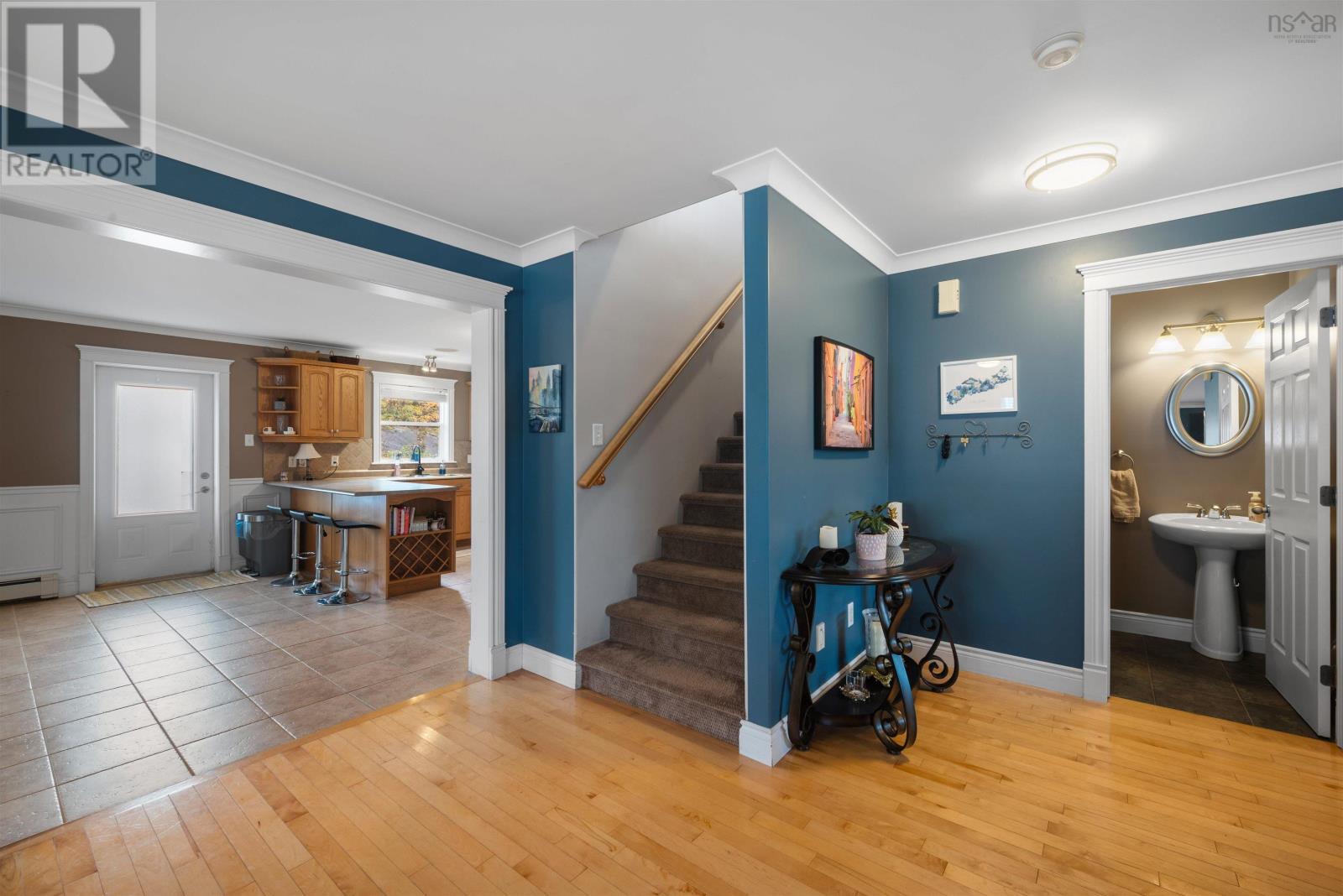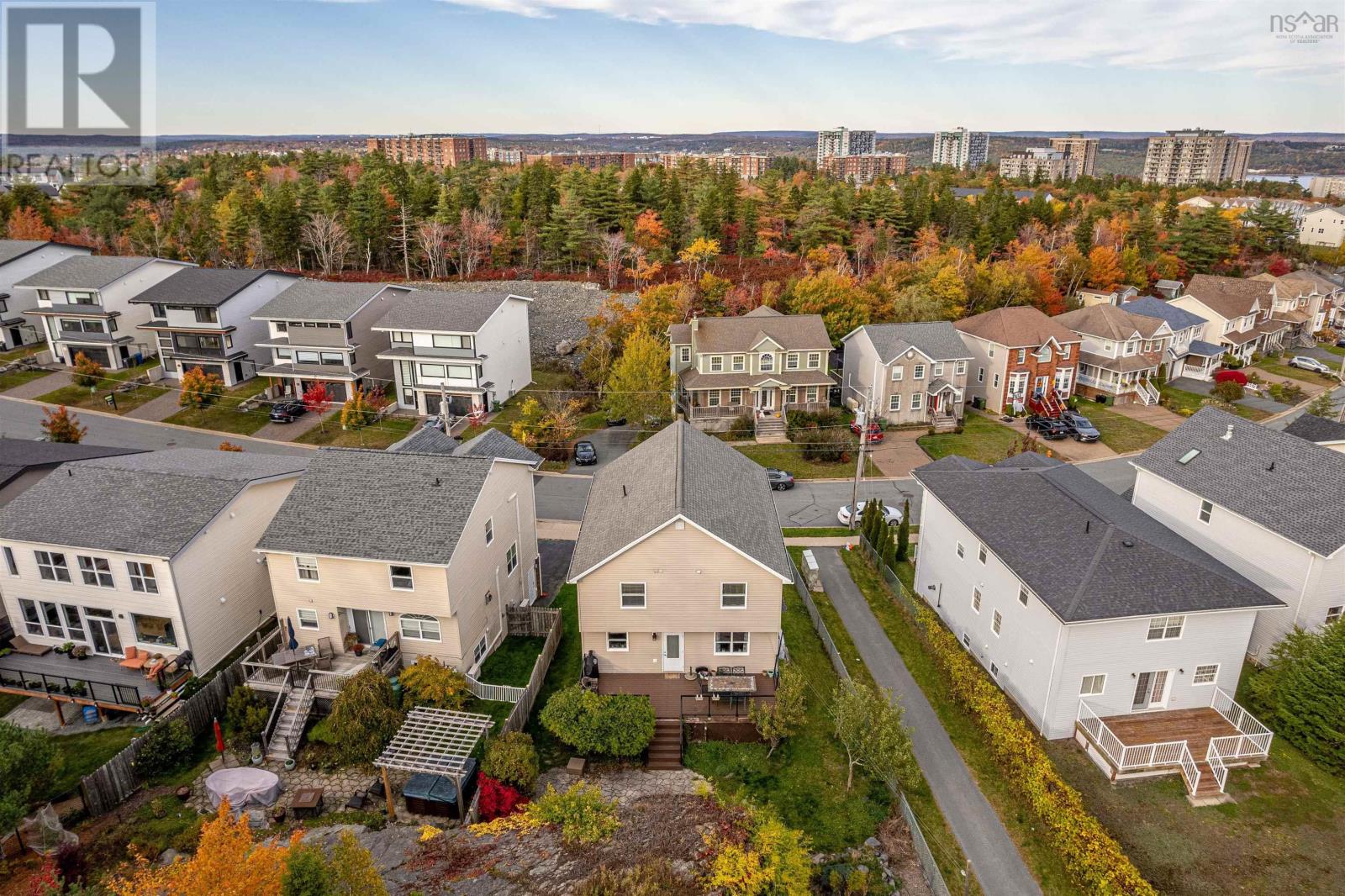116 Cutter Drive Halifax, Nova Scotia B3M 4W5
$699,000
Perfect family home - this four bedroom home is ready for your family! So much to tell with its spacious layout, stylish finishes and practical features, open concept design, large kitchen, cozy living room with propane fireplace, and a 2pc powder room finishes the main level. Upper level - primary bedroom with lavish ensuite bath, and three more good sized bedrooms and main full bath. Lower level complete with Rec room, storage and walkout to the garage. Comfortable three ductless heat pumps for heating and cooling. Large deck overlooking backyard, great for children and pets to play. Home is located closet to all amenities. (id:49105)
Property Details
| MLS® Number | 202424922 |
| Property Type | Single Family |
| Community Name | Halifax |
| Amenities Near By | Park, Playground, Public Transit, Shopping, Place Of Worship |
| Community Features | Recreational Facilities, School Bus |
| Equipment Type | Propane Tank |
| Rental Equipment Type | Propane Tank |
Building
| Bathroom Total | 3 |
| Bedrooms Above Ground | 4 |
| Bedrooms Total | 4 |
| Appliances | Stove, Dishwasher, Dryer, Washer, Refrigerator |
| Basement Development | Finished |
| Basement Type | Full (finished) |
| Constructed Date | 2005 |
| Construction Style Attachment | Detached |
| Cooling Type | Heat Pump |
| Exterior Finish | Brick, Vinyl |
| Fireplace Present | Yes |
| Flooring Type | Carpeted, Ceramic Tile, Hardwood |
| Foundation Type | Poured Concrete |
| Half Bath Total | 1 |
| Stories Total | 2 |
| Total Finished Area | 2732 Sqft |
| Type | House |
| Utility Water | Municipal Water |
Parking
| Garage |
Land
| Acreage | No |
| Land Amenities | Park, Playground, Public Transit, Shopping, Place Of Worship |
| Landscape Features | Landscaped |
| Sewer | Municipal Sewage System |
| Size Irregular | 0.1623 |
| Size Total | 0.1623 Ac |
| Size Total Text | 0.1623 Ac |
Rooms
| Level | Type | Length | Width | Dimensions |
|---|---|---|---|---|
| Second Level | Primary Bedroom | 16.5x13.11 | ||
| Second Level | Ensuite (# Pieces 2-6) | 10.8x11.10 | ||
| Second Level | Bedroom | 12.5x9.4 | ||
| Second Level | Bedroom | 14.5x12.11 | ||
| Second Level | Bedroom | 12.8x11.6 | ||
| Second Level | Bath (# Pieces 1-6) | 8.1x5.3 | ||
| Lower Level | Laundry Room | 10.1x7.9 | ||
| Lower Level | Storage | 26.11x12.6 | ||
| Lower Level | Utility Room | 5.5x8.3 | ||
| Main Level | Living Room | 23.1x23.1 | ||
| Main Level | Dining Room | 9x14 | ||
| Main Level | Kitchen | 10.3x16 | ||
| Main Level | Bath (# Pieces 1-6) | 4x6.7 |
https://www.realtor.ca/real-estate/27556496/116-cutter-drive-halifax-halifax
Interested?
Contact us for more information

















































