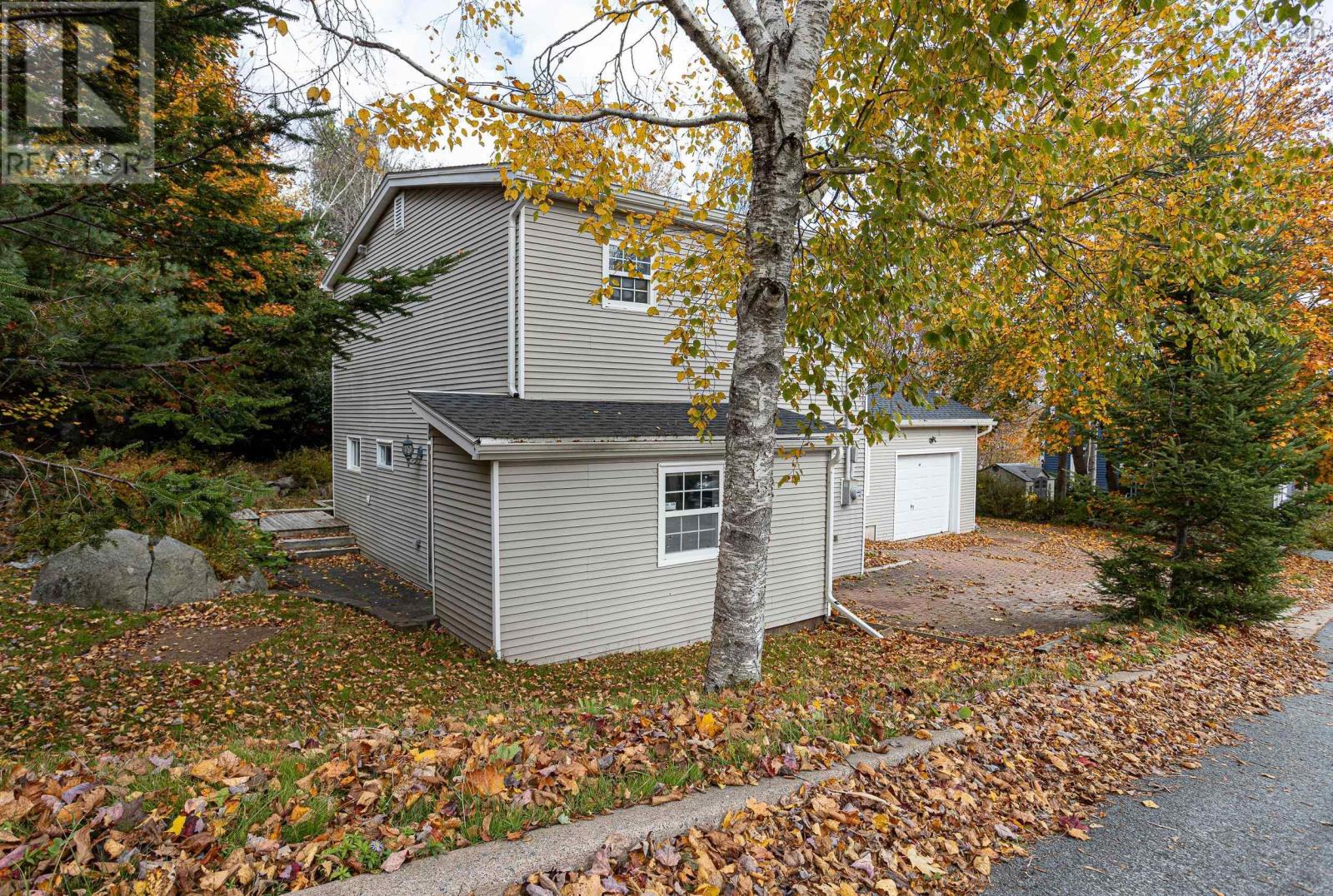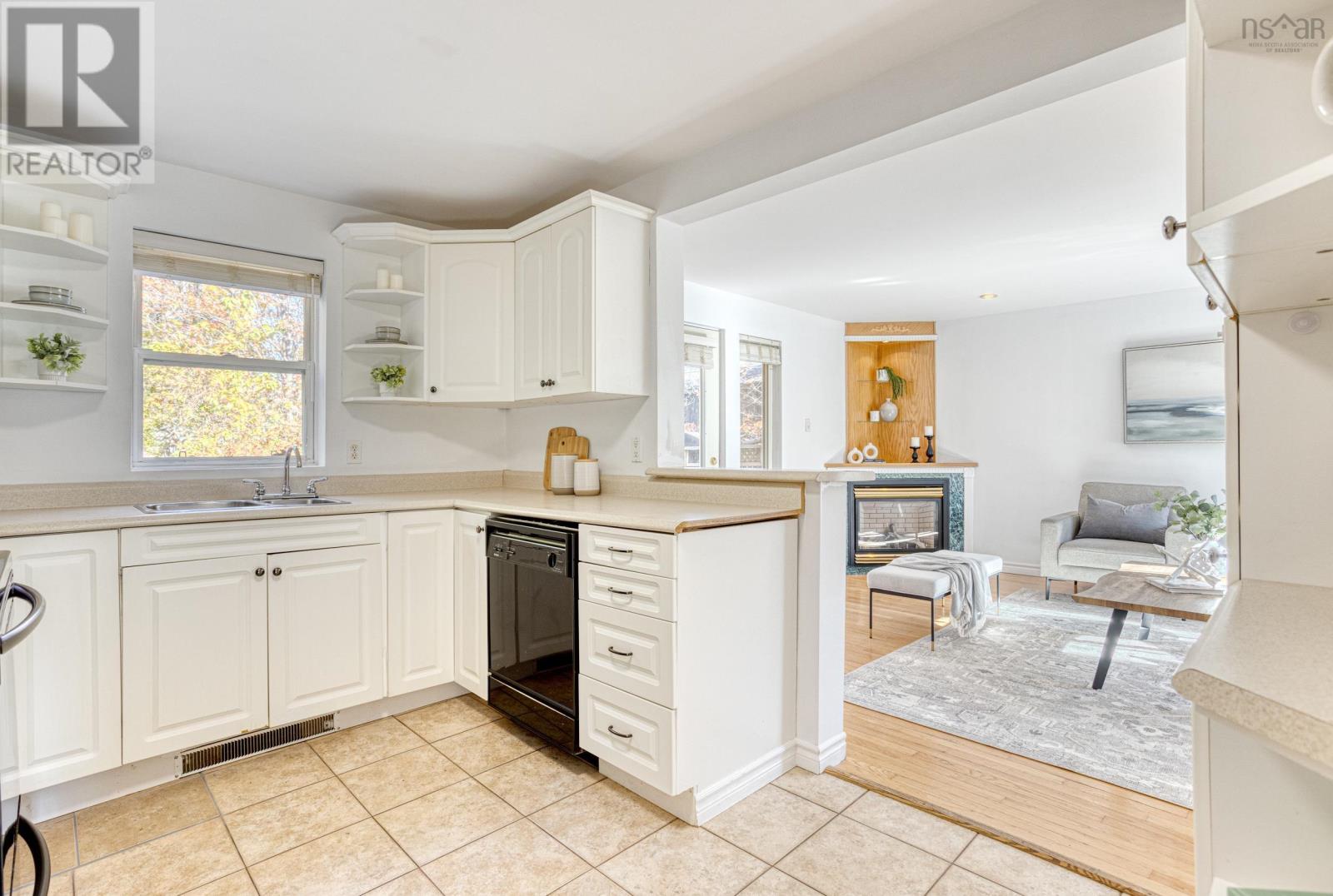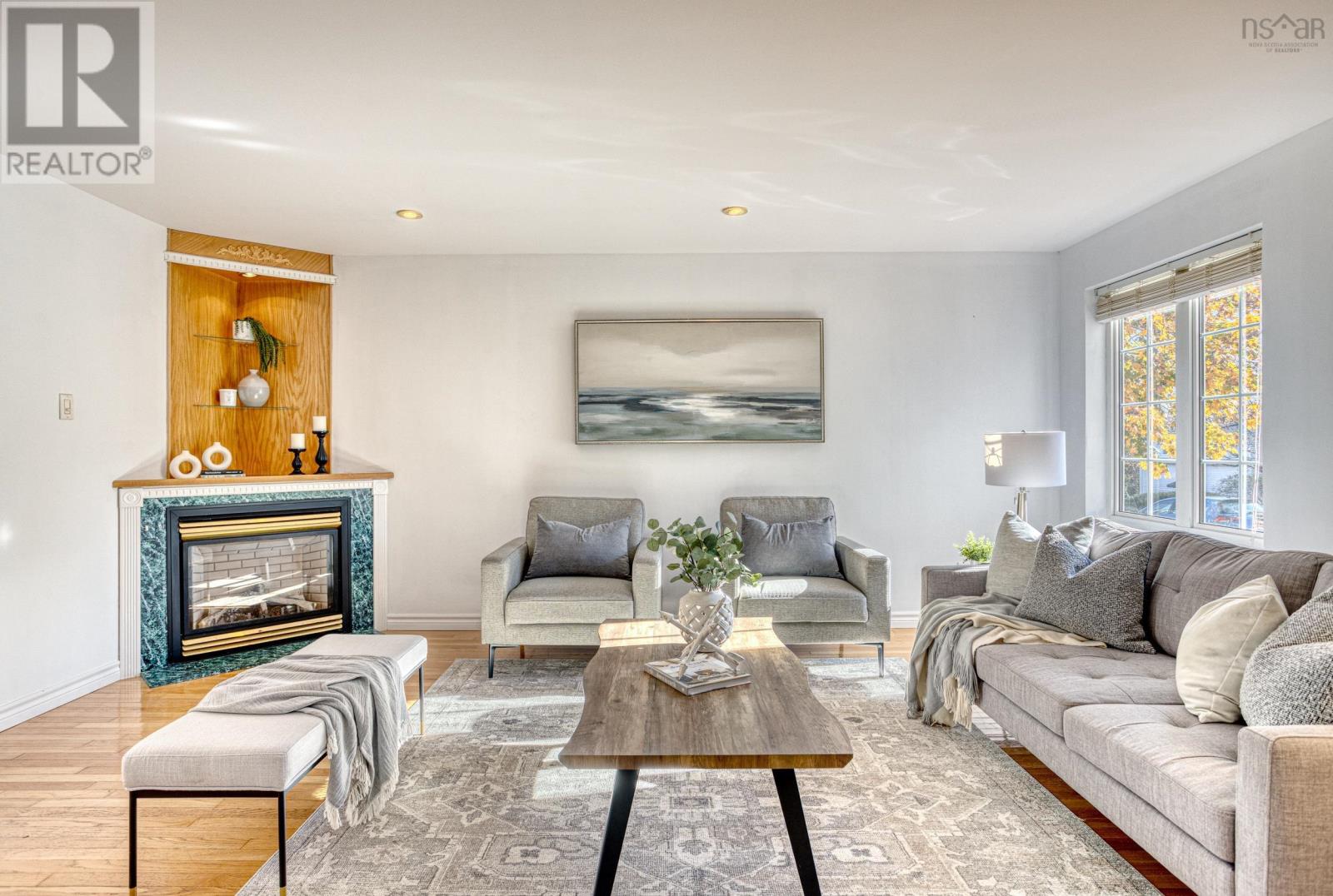3 Bermuda Avenue Halifax, Nova Scotia B3N 1E8
3 Bedroom
2 Bathroom
1475 sqft
Fireplace
Landscaped
$559,900
Welcome to this cool house in a fabulous location on an amazing private lot. Located in the area of Chocolate Lake, this great 3 bedroom home sits on a treed 8100 sf lot. An excellent house for entertaining with an open kitchen and living room plus a huge deck off the back that is treed and private. In the Springvale school area which is known to be one of the more desirable districts for your kids to flourish. Located centrally and a quick trip to the vibrant restaurants on Quinpool Road or all the amenities of Bayers Lake, Halifax Shopping Centre or Spryfield. Don?t wait too long to call this one home! (id:49105)
Property Details
| MLS® Number | 202425696 |
| Property Type | Single Family |
| Community Name | Halifax |
| Amenities Near By | Golf Course, Park, Playground, Public Transit, Place Of Worship, Beach |
| Community Features | Recreational Facilities |
| Equipment Type | Propane Tank |
| Features | Treed, Level |
| Rental Equipment Type | Propane Tank |
| Structure | Shed |
Building
| Bathroom Total | 2 |
| Bedrooms Above Ground | 3 |
| Bedrooms Total | 3 |
| Appliances | Range, Range - Electric, Dishwasher, Dryer, Dryer - Electric, Washer, Refrigerator |
| Basement Type | Crawl Space, Unknown |
| Construction Style Attachment | Detached |
| Exterior Finish | Vinyl |
| Fireplace Present | Yes |
| Flooring Type | Ceramic Tile, Hardwood, Laminate |
| Foundation Type | Poured Concrete, Stone |
| Half Bath Total | 1 |
| Stories Total | 2 |
| Size Interior | 1475 Sqft |
| Total Finished Area | 1475 Sqft |
| Type | House |
| Utility Water | Municipal Water |
Parking
| Garage | |
| Attached Garage | |
| Interlocked |
Land
| Acreage | No |
| Land Amenities | Golf Course, Park, Playground, Public Transit, Place Of Worship, Beach |
| Landscape Features | Landscaped |
| Sewer | Municipal Sewage System |
| Size Irregular | 0.186 |
| Size Total | 0.186 Ac |
| Size Total Text | 0.186 Ac |
Rooms
| Level | Type | Length | Width | Dimensions |
|---|---|---|---|---|
| Second Level | Bath (# Pieces 1-6) | 10.9 X7.2 | ||
| Second Level | Primary Bedroom | 10.8 X 11.3 | ||
| Second Level | Bedroom | 10.8 X 7.9 | ||
| Second Level | Bedroom | 10.9 X 12 | ||
| Main Level | Bath (# Pieces 1-6) | 4.10 X 5.11 | ||
| Main Level | Dining Room | 12.8 X 9.4 | ||
| Main Level | Foyer | 14.3 X 9.5 | ||
| Main Level | Kitchen | 11.6 X 9.4 | ||
| Main Level | Living Room | 17 X 13.8 | ||
| Main Level | Laundry Room | 7.10 X 10 | ||
| Main Level | Storage | 4 X 14 |
https://www.realtor.ca/real-estate/27598140/3-bermuda-avenue-halifax-halifax
Interested?
Contact us for more information



















































