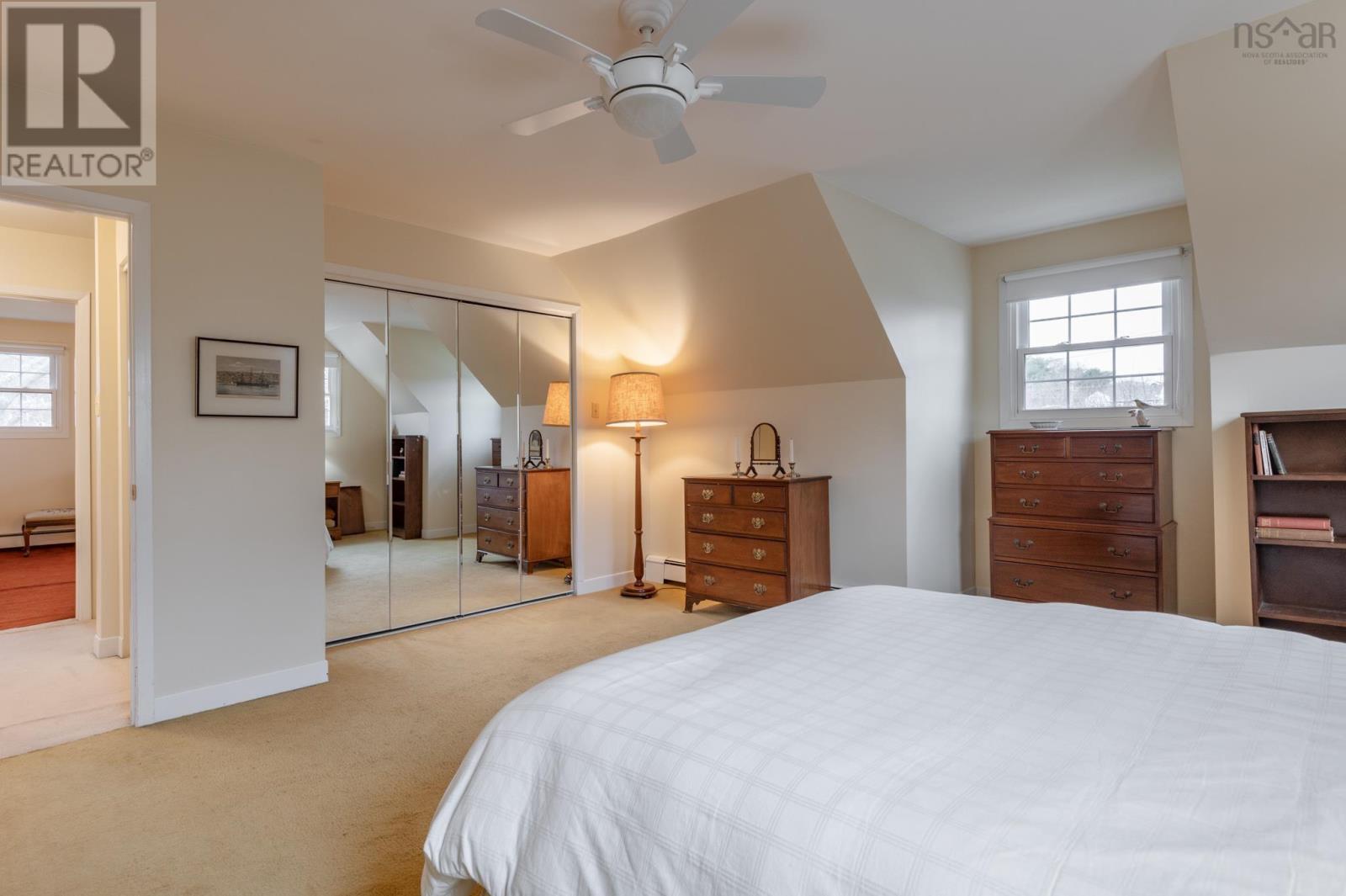5 Wyndrock Drive Halifax, Nova Scotia B3P 1R8
$749,000
A lovely home on the shores of William's Lake, nature's private beauty at your doorstep and minutes to downtown. Surrounded by Parks, walking trails, amenities, sports fields, schools? a wonderful neighbourhood. This lovely three bedroom home is a classic Nova Scotia Cape Cod, and is surprisingly large on the inside with a comfortable and convenient flow. A spacious home with an eat-in kitchen, room for family gatherings in the dining area off of the large living room where you can bask in seasonal sun or cuddle up by a roaring fire in the colder seasons.There is a lovely deck off of the main floor and overlooking beautifully kept gardens and all that nature has to offer from Lakefront living. The Lower level offers access to a beautifully private stone patio in that same garden accessed from a large family room with space for pursuing hobbies, watching movies, as well as a large laundry/sewing room and a workshop. This home is ready for you? (id:49105)
Open House
This property has open houses!
2:00 pm
Ends at:4:00 pm
Property Details
| MLS® Number | 202426952 |
| Property Type | Single Family |
| Community Name | Halifax |
| View Type | Lake View |
| Water Front Type | Waterfront On Lake |
Building
| Bathroom Total | 7 |
| Bedrooms Above Ground | 3 |
| Bedrooms Total | 3 |
| Appliances | Stove, Dishwasher, Dryer, Washer, Refrigerator |
| Architectural Style | Cape Cod |
| Basement Development | Partially Finished |
| Basement Features | Walk Out |
| Basement Type | Full (partially Finished) |
| Constructed Date | 1972 |
| Construction Style Attachment | Detached |
| Exterior Finish | Vinyl |
| Fireplace Present | Yes |
| Flooring Type | Carpeted |
| Foundation Type | Poured Concrete |
| Half Bath Total | 5 |
| Stories Total | 2 |
| Size Interior | 2461 Sqft |
| Total Finished Area | 2461 Sqft |
| Type | House |
| Utility Water | Municipal Water |
Parking
| None |
Land
| Acreage | No |
| Landscape Features | Landscaped |
| Sewer | Municipal Sewage System |
| Size Irregular | 0.2663 |
| Size Total | 0.2663 Ac |
| Size Total Text | 0.2663 Ac |
Rooms
| Level | Type | Length | Width | Dimensions |
|---|---|---|---|---|
| Second Level | Primary Bedroom | 15.10 x 19.1 | ||
| Second Level | Bedroom | 13.0 x 19.1 | ||
| Second Level | Bath (# Pieces 1-6) | 8.8 x 5.3 | ||
| Basement | Recreational, Games Room | 20.11 x 26.8 | ||
| Basement | Laundry / Bath | 16.7 x 9.2 | ||
| Basement | Storage | 16.6 x 17.4 | ||
| Main Level | Kitchen | 13.11 x 10.3 | ||
| Main Level | Living Room | 20.7 x 27.3 | ||
| Main Level | Family Room | 13.7 x 11.0 | ||
| Main Level | Bath (# Pieces 1-6) | 3.7 x 4.8 | ||
| Main Level | Foyer | 7.7 x 14.5 |
https://www.realtor.ca/real-estate/27667775/5-wyndrock-drive-halifax-halifax
Interested?
Contact us for more information










































