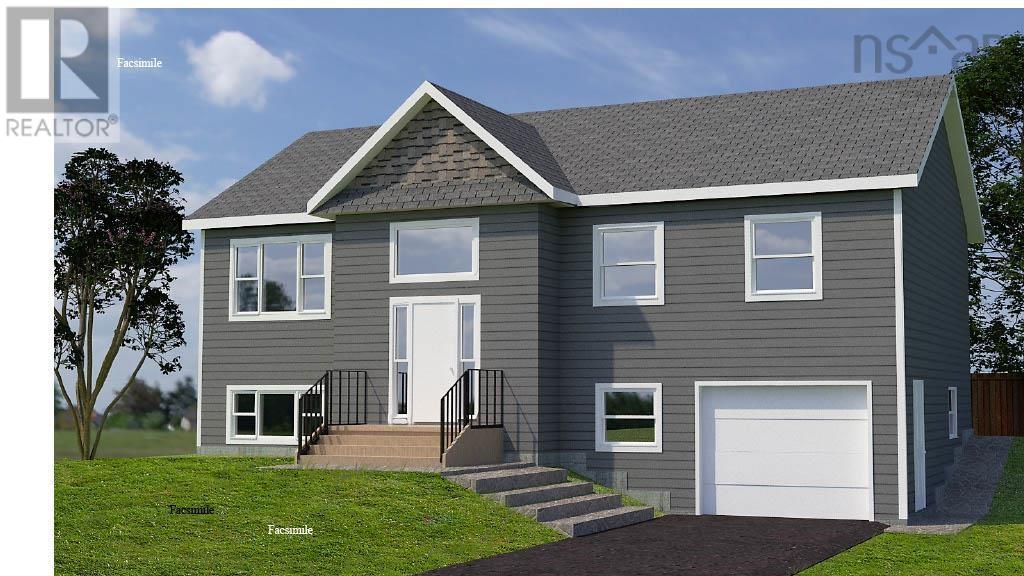4 Bedroom
3 Bathroom
Heat Pump
$599,900
Introducing Marchand Homes ?The Thicket? a stunning new construction home that combines contemporary design with the functionality and charm of a split entry layout. Upon entering the main level, you are greeted by an inviting foyer that leads you up to the spacious and bright living area. The open concept layout seamlessly blends the living room, dining area, and kitchen, creating an ideal space for entertaining family and friends. Large windows flood the area with natural light. The kitchen is a chef's dream, boasting ample cabinet space for all your culinary needs. Preparing a quick weekday meal or hosting a dinner party, this kitchen will inspire your inner chef. Down the hallway you will find the master bedroom featuring an en-suite bathroom with luxurious fixtures and two well-appointed bedrooms, each with spacious closets with access to a stylish full bathroom. As you make your way to the lower level, you'll discover a large family room, full bathroom, a laundry room, home office/4th bedroom and access to the attached garage. $10,000 HST incl allowance for landscaping. (id:49105)
Property Details
|
MLS® Number
|
202309963 |
|
Property Type
|
Single Family |
|
Community Name
|
Lantz |
Building
|
Bathroom Total
|
3 |
|
Bedrooms Above Ground
|
3 |
|
Bedrooms Below Ground
|
1 |
|
Bedrooms Total
|
4 |
|
Appliances
|
None |
|
Construction Style Attachment
|
Detached |
|
Cooling Type
|
Heat Pump |
|
Exterior Finish
|
Vinyl |
|
Flooring Type
|
Ceramic Tile, Laminate |
|
Foundation Type
|
Poured Concrete |
|
Stories Total
|
1 |
|
Total Finished Area
|
1982 Sqft |
|
Type
|
House |
|
Utility Water
|
Municipal Water |
Parking
Land
|
Acreage
|
No |
|
Sewer
|
Municipal Sewage System |
|
Size Irregular
|
0.9761 |
|
Size Total
|
0.9761 Ac |
|
Size Total Text
|
0.9761 Ac |
Rooms
| Level |
Type |
Length |
Width |
Dimensions |
|
Basement |
Bedroom |
|
|
9.6 x 9.6 |
|
Basement |
Bedroom |
|
|
11.3 x 10 |
|
Basement |
Family Room |
|
|
25 x 13.10 |
|
Basement |
Laundry Room |
|
|
11 x 6 |
|
Basement |
Bath (# Pieces 1-6) |
|
|
4 pc |
|
Lower Level |
Utility Room |
|
|
12 x 4.8 |
|
Main Level |
Kitchen |
|
|
10.10 x 11.6 |
|
Main Level |
Living Room |
|
|
13.6 x 14.2 |
|
Main Level |
Dining Room |
|
|
11.6 x 9 |
|
Main Level |
Bath (# Pieces 1-6) |
|
|
4 pc |
|
Main Level |
Primary Bedroom |
|
|
14 x 10.6 |
|
Main Level |
Bedroom |
|
|
9.6 x 9 + jog |
|
Main Level |
Ensuite (# Pieces 2-6) |
|
|
4 pc |
https://www.realtor.ca/real-estate/25627974/1-0-frederick-allen-drive-lantz-lantz





