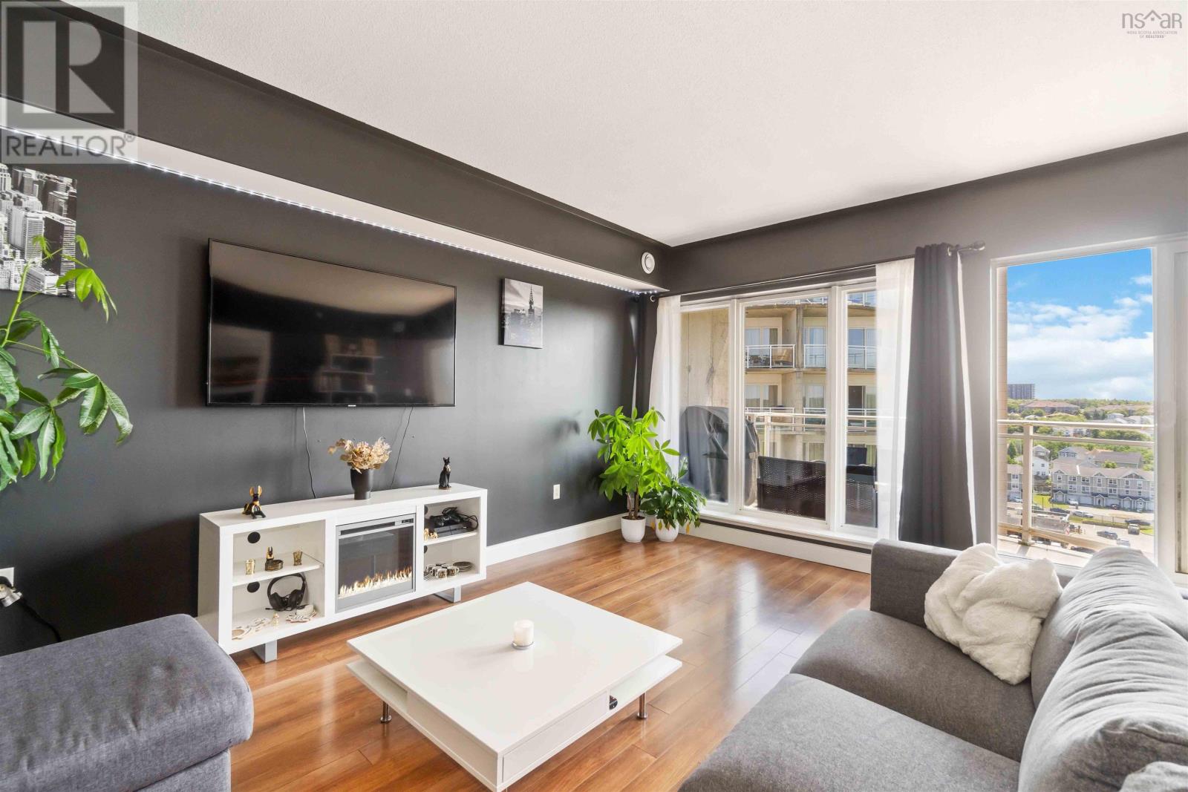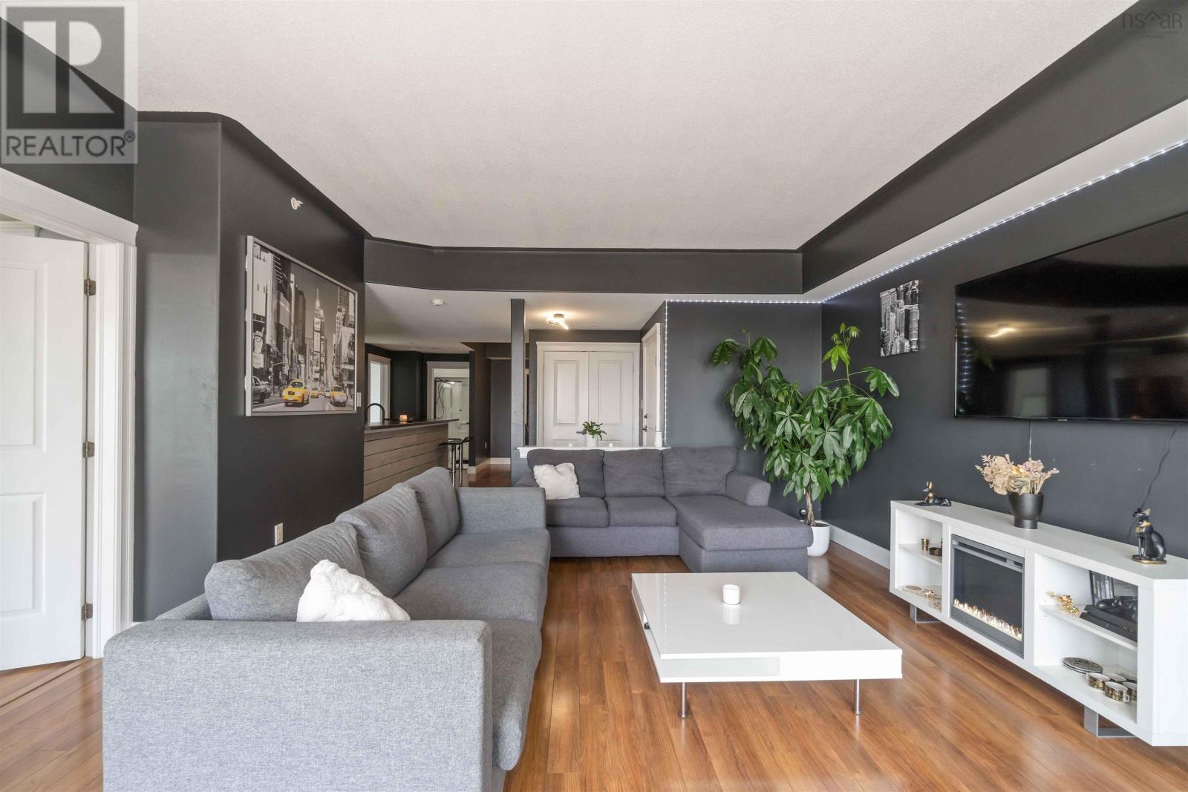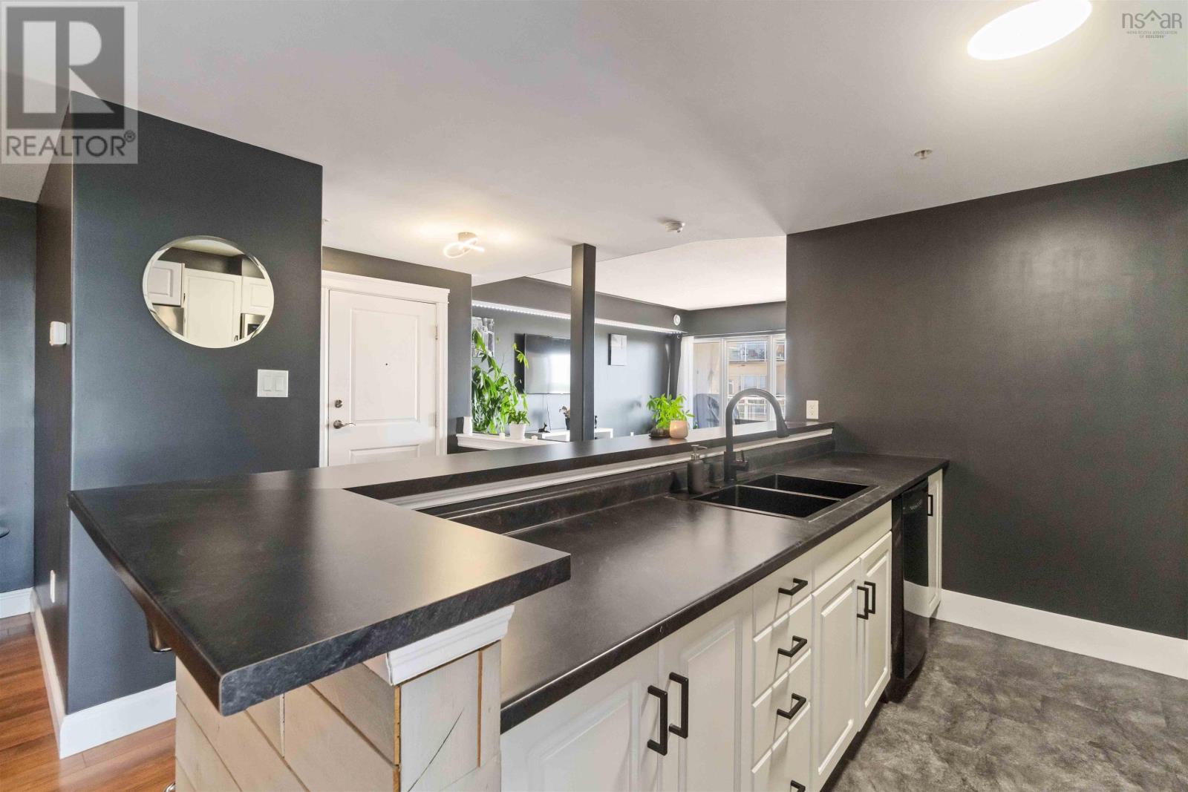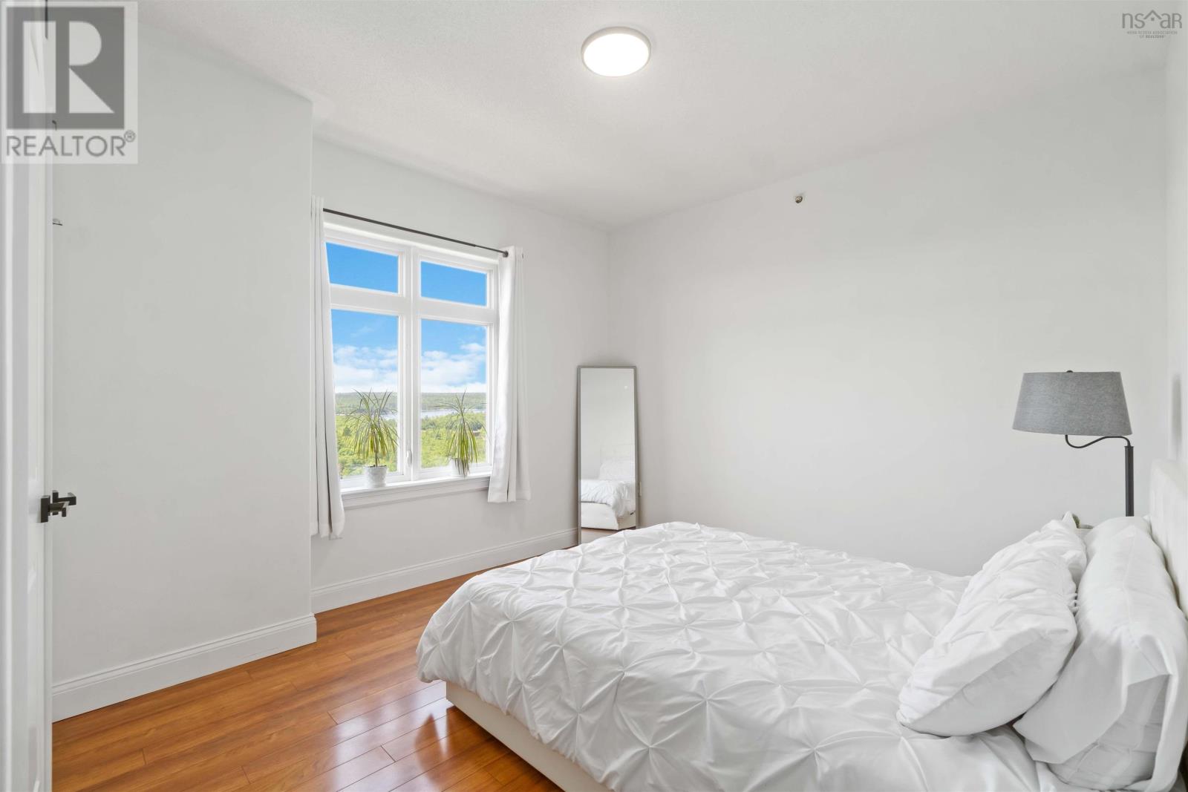1010 60 Walter Havill Drive Halifax, Nova Scotia B3N 0A9
$499,900Maintenance,
$597.14 Monthly
Maintenance,
$597.14 MonthlyWelcome to 60 Walter Havill Drive, Unit 1010!Nestled in a family-friendly neighbourhood, this corner unit condo offers over 1300 square feet of living space, complete with panoramic views of Long Lake. Just 10 minutes from downtown, you can enjoy the convenience of city living while being steps away from walking trails and outdoor activities.This impeccably maintained condo features 2 bedrooms, 1 den, and 2 full modernized bathrooms. This unit is move in ready and has a unique modernized look, ideal for condo living. Upon entering, you'll notice a seamless open-concept layout with a spacious living room, a master bedroom to the left featuring a big walk in closet and a 5 pieces ensuite. The den and second bedroom are located to the right as well as the second full bathroom. The newly renovated kitchen is ideal for preparing home-cooked meals or entertaining guests, and a separate dining area provides additional space for hosting gatherings. The den is also spacious and can easily be used as a 3rd bedroom or nursery with minor adjustments. The ducted heat pump ensures year-round comfort, keeping you cool in the summer and cozy in the winter. From the main living room, you have access to a spacious balcony perfect for hosting summer barbecues while enjoying the beautiful lake view.The views from this unit are incredible all year long and can be seen from all around the condo. Don?t miss the opportunity to make this wonderful, spacious modernized condo your next property or family home. The building is also attached to a commercial space with a coffee shop, spa and fully equipped gym. Book your showing today!! The seller is also offering to pay 3 months of condo fees for a buyer on closing! (id:49105)
Open House
This property has open houses!
2:00 pm
Ends at:4:00 pm
Property Details
| MLS® Number | 202415852 |
| Property Type | Single Family |
| Community Name | Halifax |
| Amenities Near By | Park, Playground, Public Transit, Shopping, Place Of Worship |
| Community Features | School Bus |
| Features | Balcony |
| View Type | Lake View |
Building
| Bathroom Total | 2 |
| Bedrooms Above Ground | 2 |
| Bedrooms Total | 2 |
| Appliances | Range, Dishwasher, Dryer, Washer, Microwave, Refrigerator, Intercom |
| Basement Type | None |
| Constructed Date | 2011 |
| Cooling Type | Heat Pump |
| Exterior Finish | Brick, Stone, Concrete |
| Flooring Type | Laminate, Vinyl |
| Foundation Type | Poured Concrete |
| Stories Total | 1 |
| Size Interior | 1326 Sqft |
| Total Finished Area | 1326 Sqft |
| Type | Apartment |
| Utility Water | Municipal Water |
Parking
| Garage | |
| Underground | |
| Parking Space(s) |
Land
| Acreage | No |
| Land Amenities | Park, Playground, Public Transit, Shopping, Place Of Worship |
| Sewer | Municipal Sewage System |
Rooms
| Level | Type | Length | Width | Dimensions |
|---|---|---|---|---|
| Main Level | Living Room | 19.2 X 15.1 | ||
| Main Level | Dining Room | 12.1 X 10.1 | ||
| Main Level | Kitchen | 11.6 X 8.3 | ||
| Main Level | Primary Bedroom | 15.6 X 13 | ||
| Main Level | Ensuite (# Pieces 2-6) | 11.6 X 7.1 | ||
| Main Level | Bedroom | 14.2 X 11.3 | ||
| Main Level | Bath (# Pieces 1-6) | 8.7 X 4.10 | ||
| Main Level | Laundry Room | 10.1 X 4.10 | ||
| Main Level | Den | 9.3 X 7.8 |
https://www.realtor.ca/real-estate/27130627/1010-60-walter-havill-drive-halifax-halifax
Interested?
Contact us for more information




















































