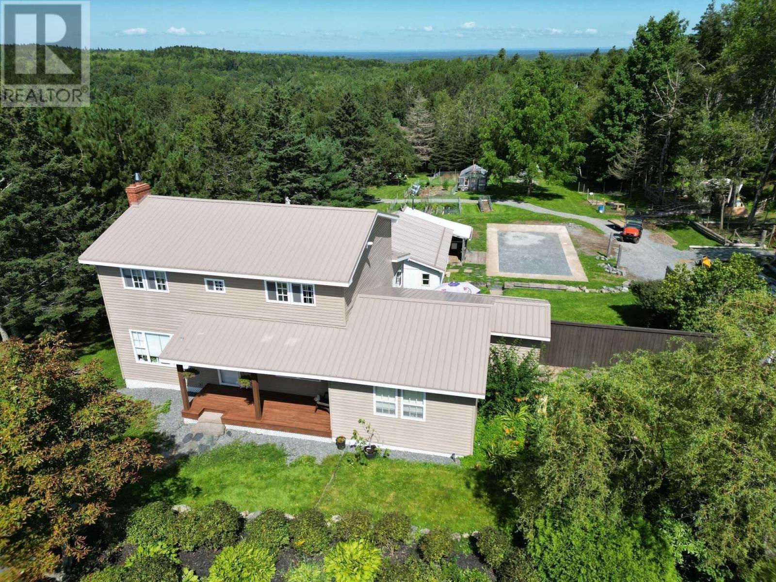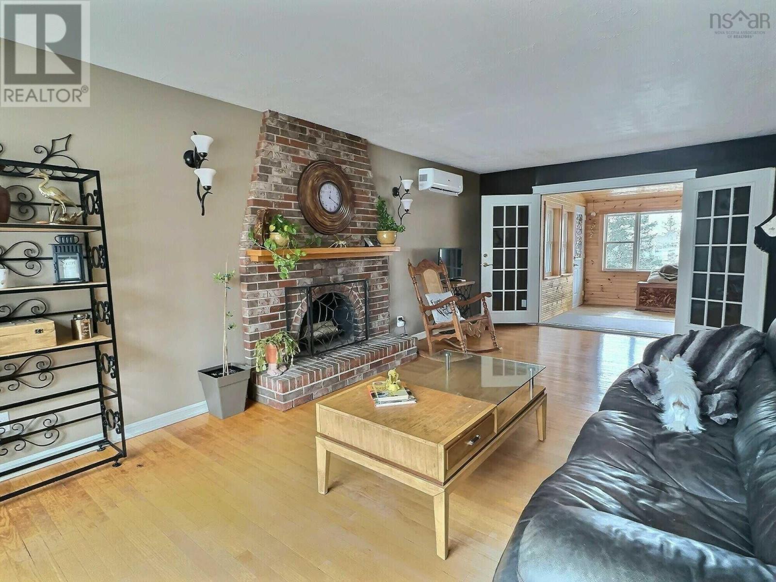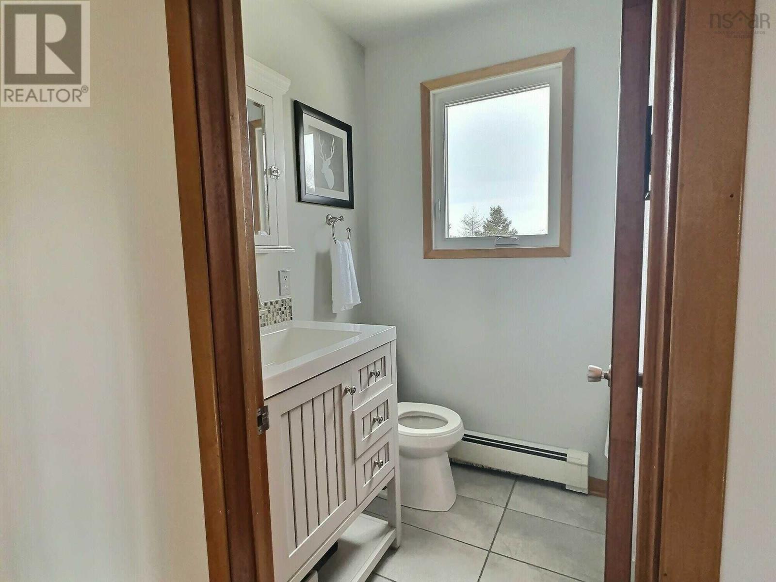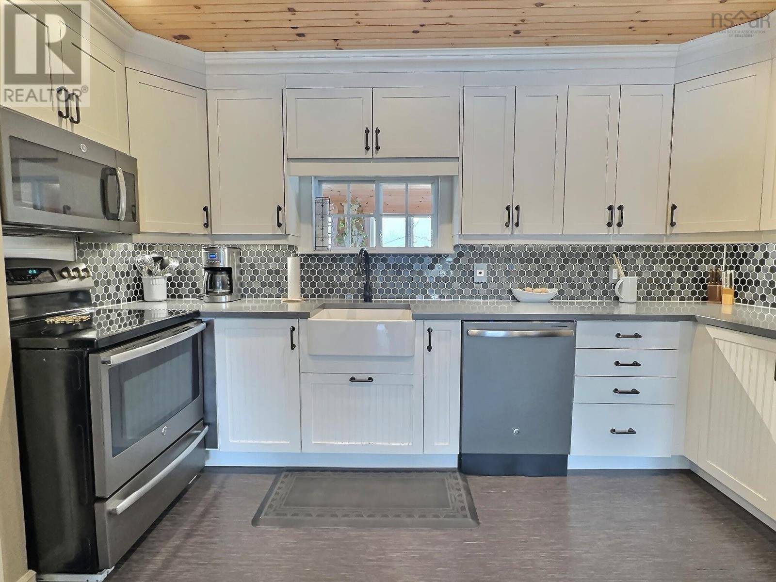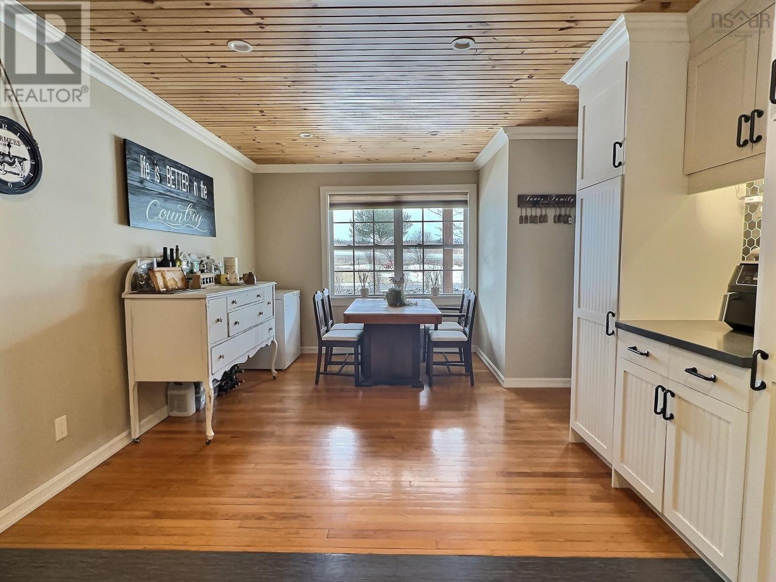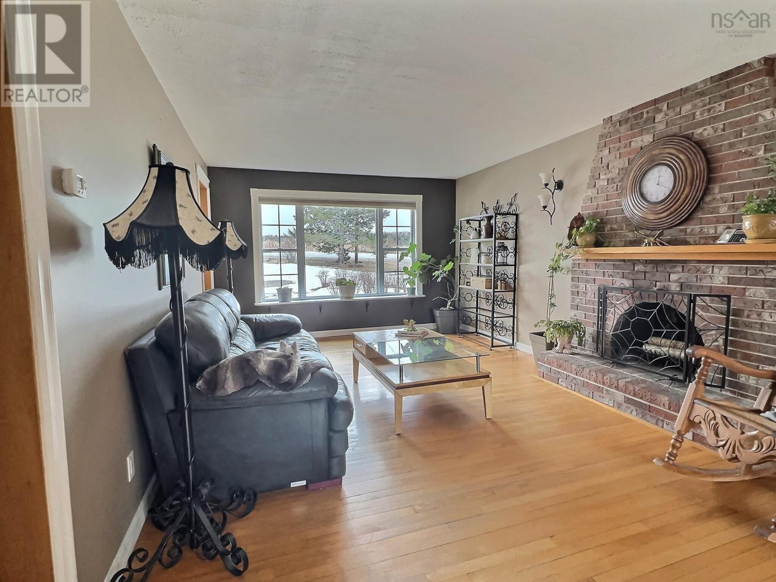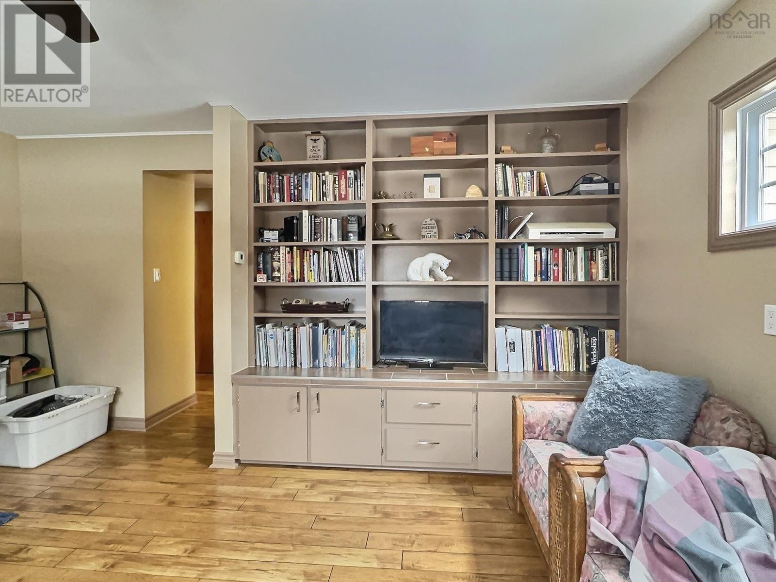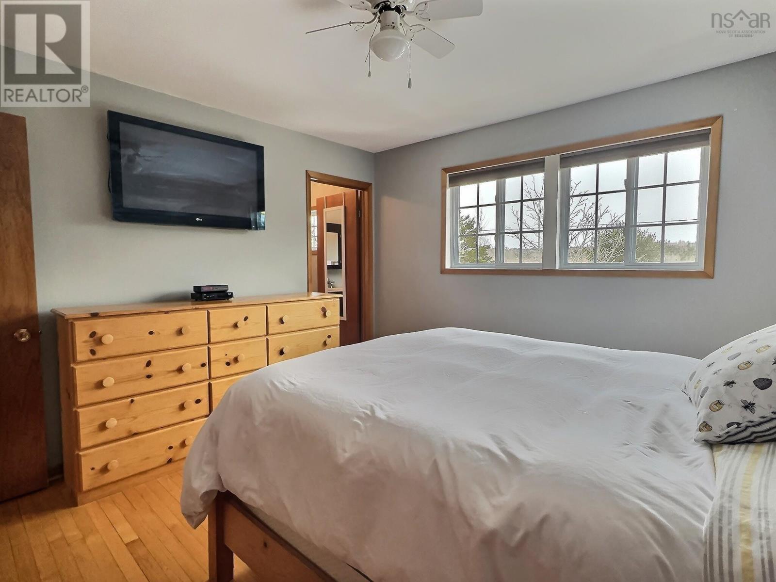4 Bedroom
3 Bathroom
Fireplace
Heat Pump
Acreage
Partially Landscaped
$599,999
Visit REALTOR website for additional information. Working hobby farm with 2 storey, 4 bedroom country home on 6 rural acres yet only a short commute to urban convenience in Windsor, Truro & Halifax. Current owners raise goats, chickens, honey bees, garlic, Haskap berries & vegetables, all revenue generating. Structures on site: greenhouse, 2 goat sheds on concrete slabs with fenced enclosures, henhouse, chicken coop & detached garage with room for side-by-side, tools & equipment. Upgraded & modernized house features original hardwood floors, heat pumps & in-floor heat on the main level along with a half bath, office, large eat-in kitchen, spacious bright living room with floor to ceiling fireplace & sunroom. Upper level has a large master bedroom with ensuite, 3 additional bedrooms & full bath. (id:49105)
Property Details
|
MLS® Number
|
202304875 |
|
Property Type
|
Single Family |
|
Community Name
|
South Rawdon |
|
Features
|
Treed |
|
Structure
|
Shed |
Building
|
Bathroom Total
|
3 |
|
Bedrooms Above Ground
|
4 |
|
Bedrooms Total
|
4 |
|
Appliances
|
Stove, Dishwasher, Dryer, Washer, Refrigerator |
|
Constructed Date
|
1977 |
|
Construction Style Attachment
|
Detached |
|
Cooling Type
|
Heat Pump |
|
Exterior Finish
|
Vinyl |
|
Fireplace Present
|
Yes |
|
Flooring Type
|
Hardwood, Vinyl |
|
Foundation Type
|
Poured Concrete |
|
Half Bath Total
|
1 |
|
Stories Total
|
2 |
|
Total Finished Area
|
3312 Sqft |
|
Type
|
House |
|
Utility Water
|
Dug Well |
Parking
|
Garage
|
|
|
Detached Garage
|
|
|
Gravel
|
|
|
Parking Space(s)
|
|
Land
|
Acreage
|
Yes |
|
Landscape Features
|
Partially Landscaped |
|
Sewer
|
Septic System |
|
Size Irregular
|
6.02 |
|
Size Total
|
6.02 Ac |
|
Size Total Text
|
6.02 Ac |
Rooms
| Level |
Type |
Length |
Width |
Dimensions |
|
Second Level |
Primary Bedroom |
|
|
12x11.6 |
|
Second Level |
Ensuite (# Pieces 2-6) |
|
|
4pc |
|
Second Level |
Bedroom |
|
|
11.8x12.9 |
|
Second Level |
Bedroom |
|
|
8.8x8.3 |
|
Second Level |
Bedroom |
|
|
11x8.6 |
|
Second Level |
Bath (# Pieces 1-6) |
|
|
4pc |
|
Basement |
Workshop |
|
|
21.6x18.6 |
|
Basement |
Laundry Room |
|
|
22.3x11.5 |
|
Main Level |
Mud Room |
|
|
4x6 |
|
Main Level |
Kitchen |
|
|
12x12 |
|
Main Level |
Dining Room |
|
|
9.3x11.7 |
|
Main Level |
Den |
|
|
14.5x15.3 |
|
Main Level |
Bath (# Pieces 1-6) |
|
|
2pc |
|
Main Level |
Living Room |
|
|
12x23.2 |
|
Main Level |
Sunroom |
|
|
28x9.4 |
https://www.realtor.ca/real-estate/25408397/1419-ashdale-road-south-rawdon-south-rawdon
