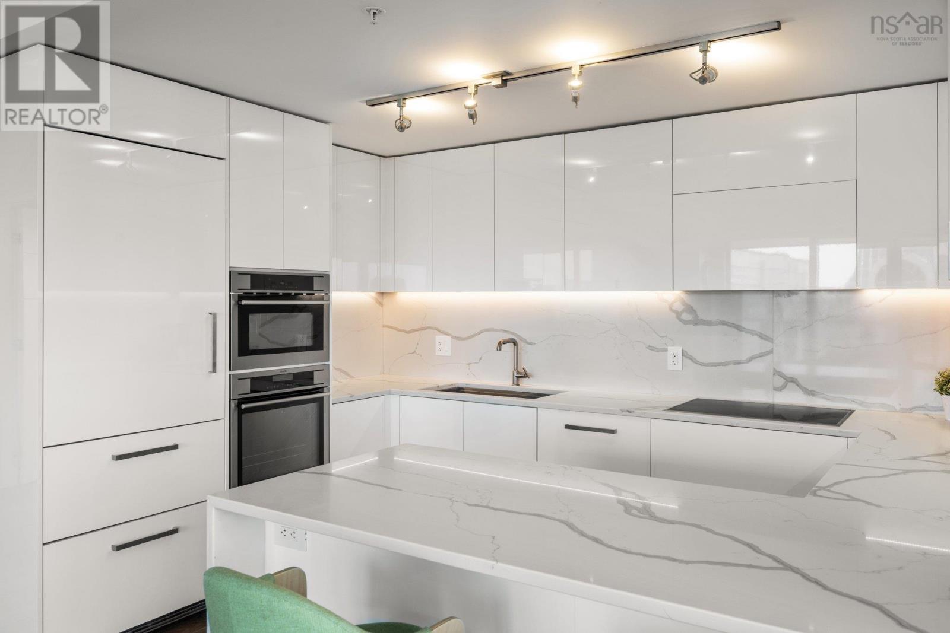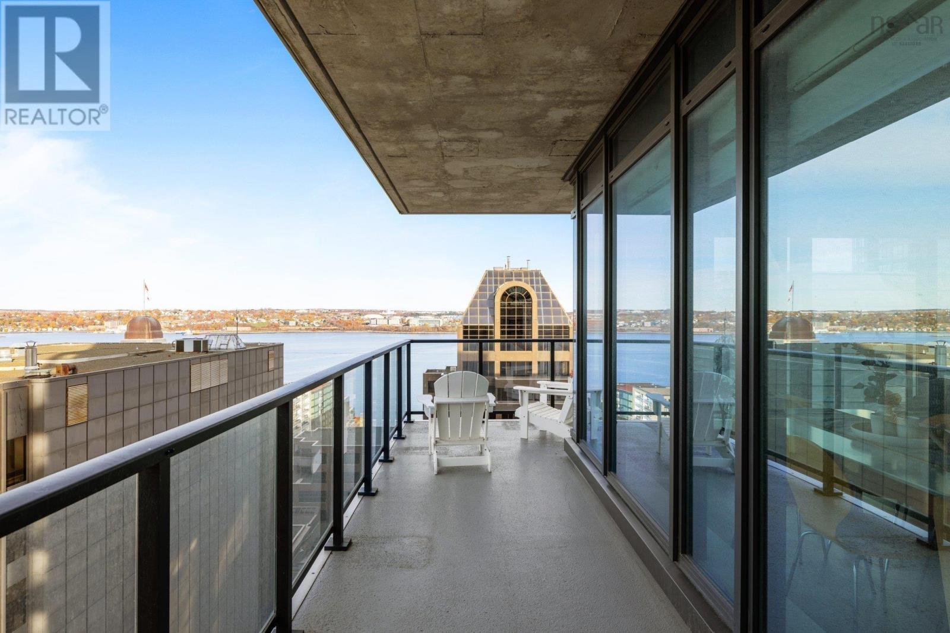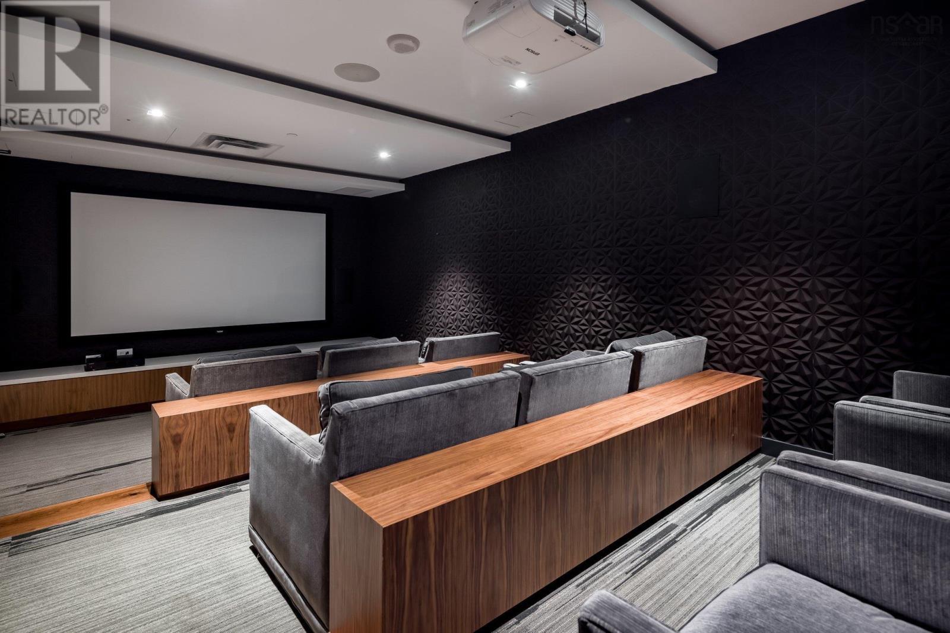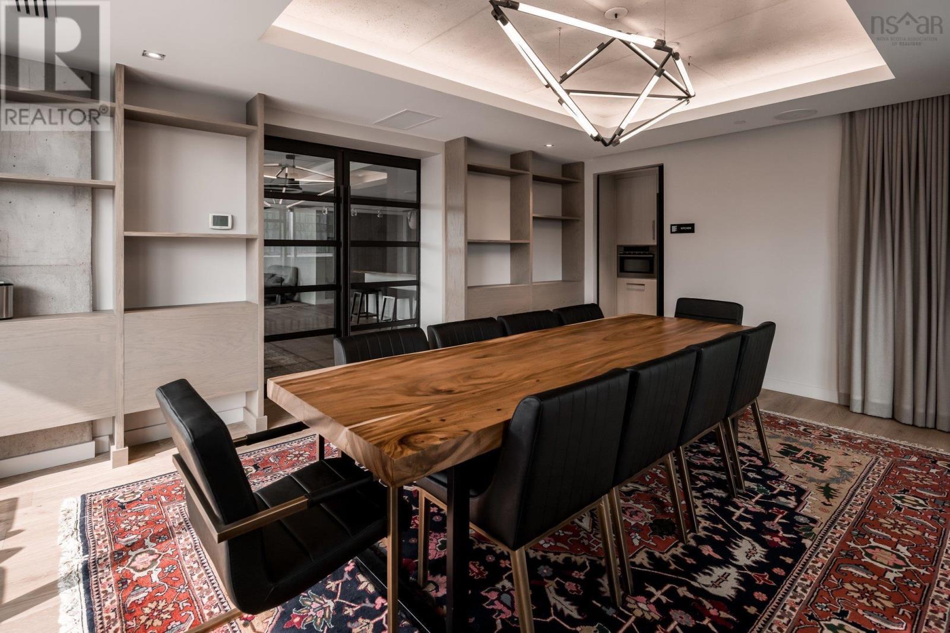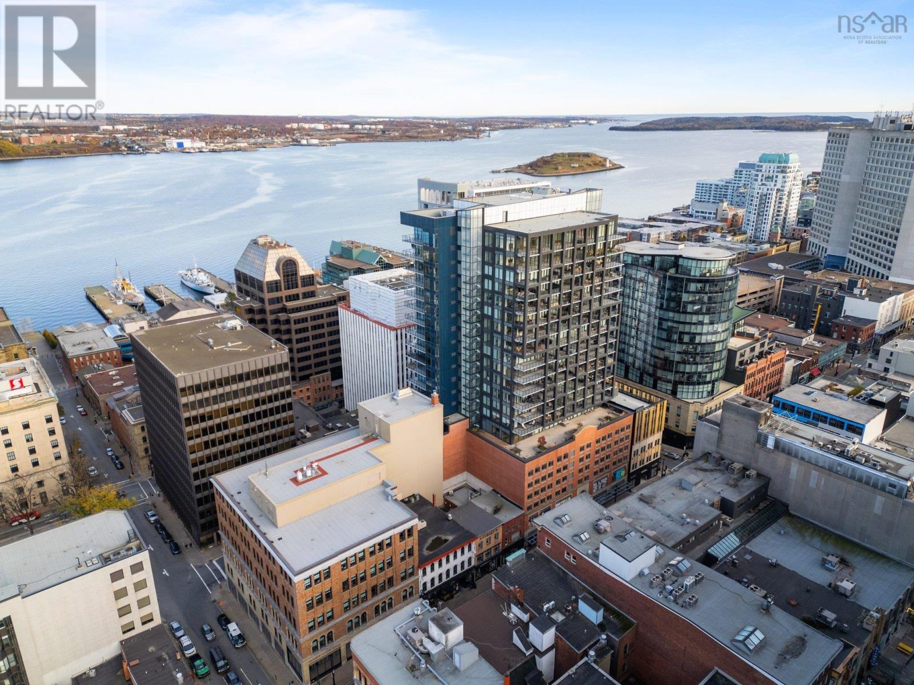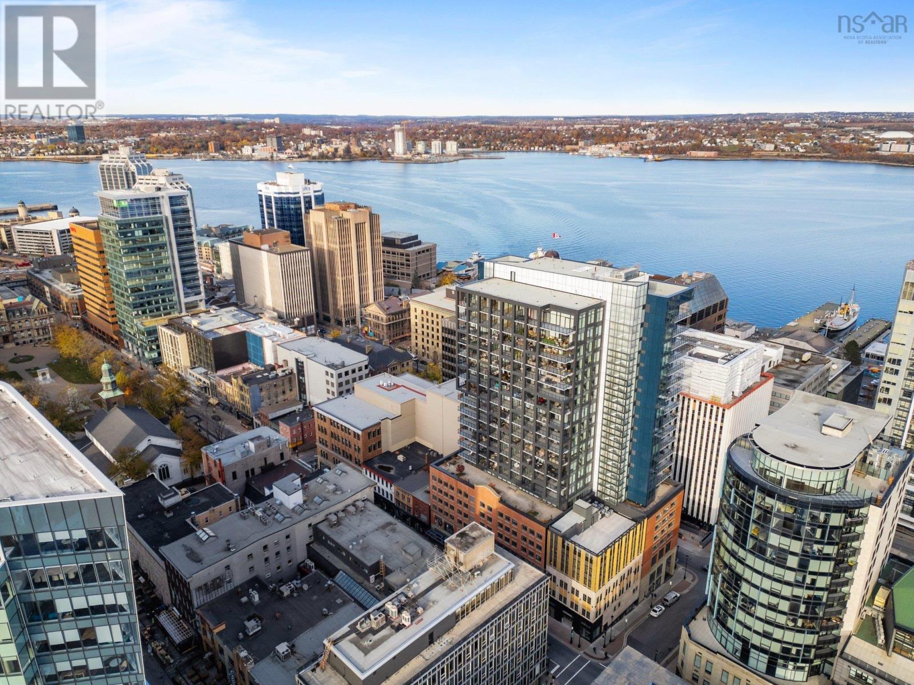1503 1650 Granville Street Halifax, Nova Scotia B3J 0E1
$1,175,000Maintenance,
$1,179.63 Monthly
Maintenance,
$1,179.63 MonthlyWelcome to this exquisite corner unit at Halifax?s premier luxury condo building - The Roy, located in the highly sought-after South End of Halifax. A stunning 2-bedroom plus den condo; it offers 2 full ensuite bathrooms and a convenient half bath, making it ideal for both families and professionals. This unit features floor-to-ceiling windows that fill the space with natural light and offers breathtaking views of downtown & the Halifax Harbour! Step outside onto the large wrap-around balcony, accessible from every room, perfect for enjoying your morning coffee or evening sunsets. The gourmet kitchen is complete with a cooktop, wall oven, and convection microwave. With the added convenience of in-unit laundry and two underground parking spaces, this condo truly has it all. Residents enjoy top-notch amenities at The Roy Club, including a fully-equipped gym, indoor pool, sauna, steam rooms, theatre, board room, and a social room with rooftop terrace that?s perfect for entertaining. Experience the best of city living, all within walking distance to shopping, restaurants, and entertainment! (id:49105)
Property Details
| MLS® Number | 202426138 |
| Property Type | Single Family |
| Community Name | Halifax |
| Amenities Near By | Park, Playground, Public Transit, Shopping |
| Community Features | School Bus |
| Features | Balcony |
| Pool Type | Inground Pool |
Building
| Bathroom Total | 3 |
| Bedrooms Above Ground | 2 |
| Bedrooms Total | 2 |
| Appliances | Cooktop, Oven, Dishwasher, Dryer, Washer, Microwave, Refrigerator |
| Basement Type | None |
| Constructed Date | 2019 |
| Cooling Type | Heat Pump |
| Flooring Type | Engineered Hardwood, Tile |
| Foundation Type | Poured Concrete |
| Half Bath Total | 1 |
| Stories Total | 1 |
| Size Interior | 1393 Sqft |
| Total Finished Area | 1393 Sqft |
| Type | Apartment |
| Utility Water | Municipal Water |
Parking
| Garage | |
| Underground |
Land
| Acreage | No |
| Land Amenities | Park, Playground, Public Transit, Shopping |
| Sewer | Municipal Sewage System |
| Size Total Text | Under 1/2 Acre |
Rooms
| Level | Type | Length | Width | Dimensions |
|---|---|---|---|---|
| Main Level | Foyer | 7.5 x 15.8 | ||
| Main Level | Bath (# Pieces 1-6) | 4.11 x 5.10 | ||
| Main Level | Living Room | 17.1 x 17.1 | ||
| Main Level | Dining Room | Combo w/ Living | ||
| Main Level | Kitchen | 8.7 x 12.5 | ||
| Main Level | Primary Bedroom | 11 x 17.18 | ||
| Main Level | Ensuite (# Pieces 2-6) | 7.1x9.04 | ||
| Main Level | Other | WIC-5.5x5.4 | ||
| Main Level | Den | 9.1x12.1 | ||
| Main Level | Bedroom | 12.06x10.07 | ||
| Main Level | Ensuite (# Pieces 2-6) | 8.05x5.01 |
https://www.realtor.ca/real-estate/27624313/1503-1650-granville-street-halifax-halifax
Interested?
Contact us for more information





