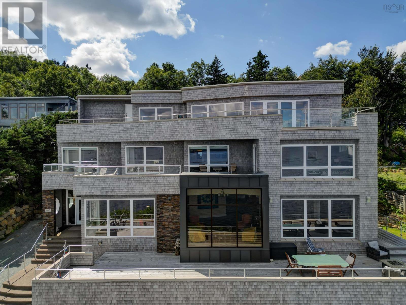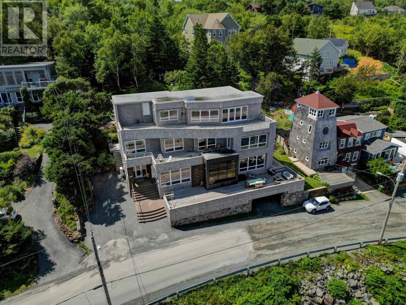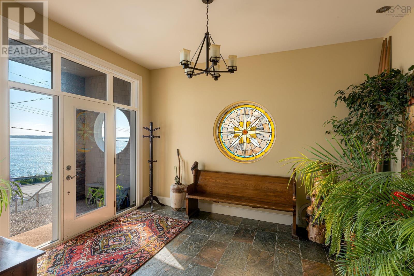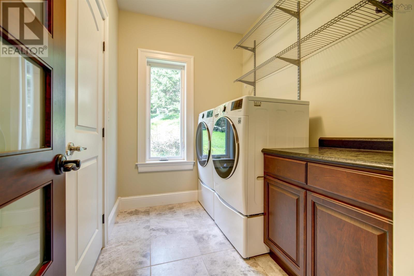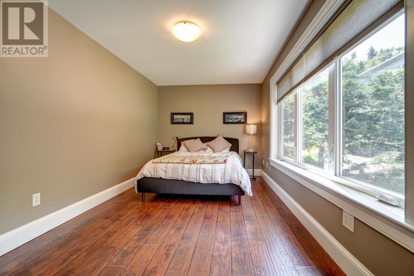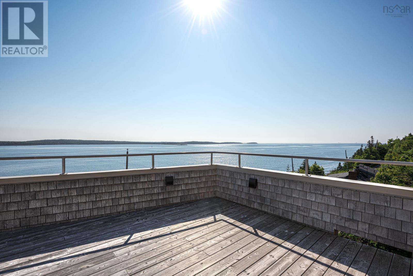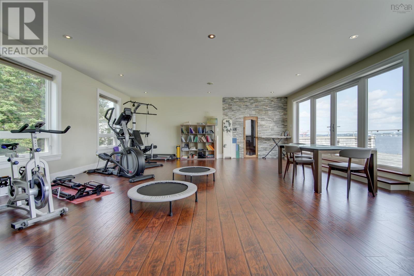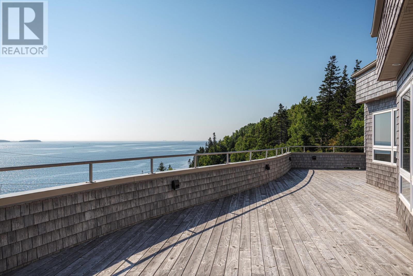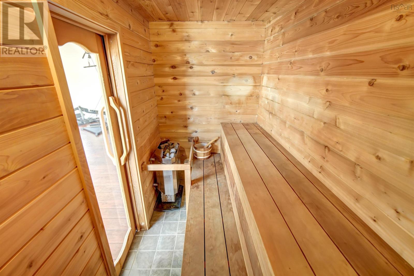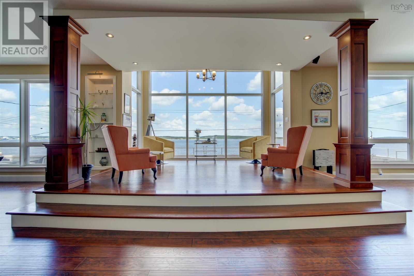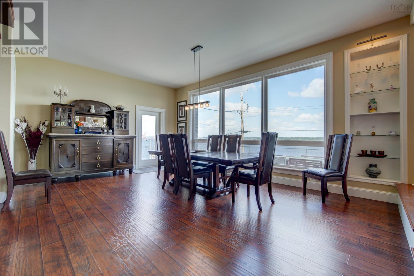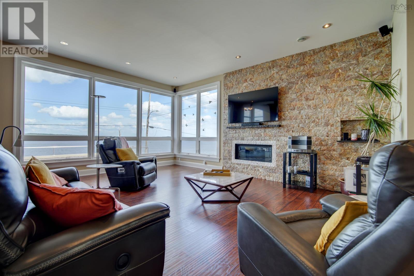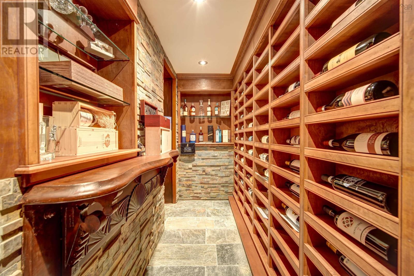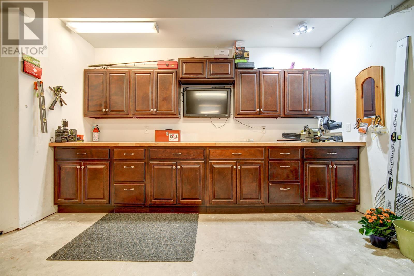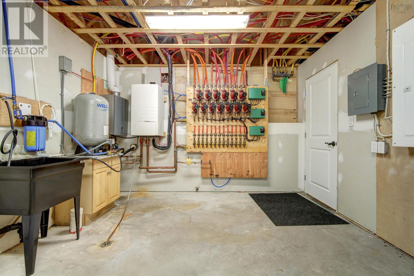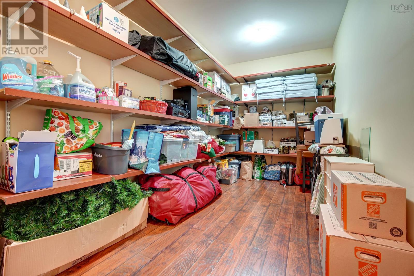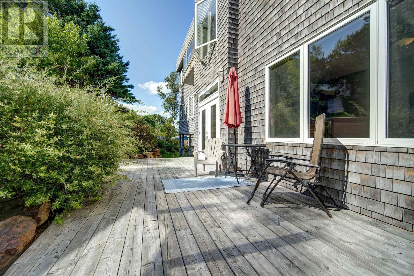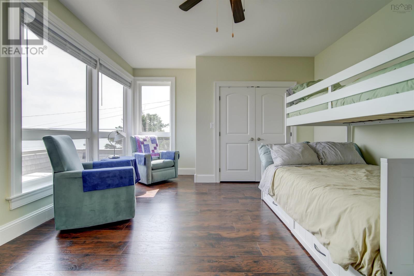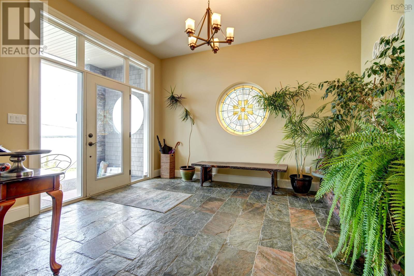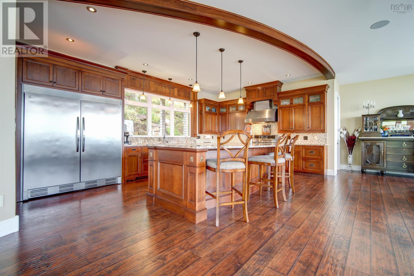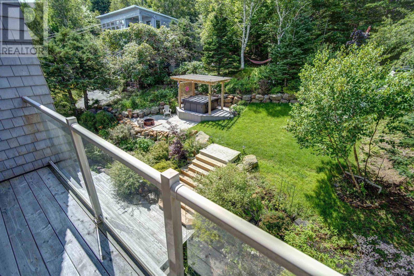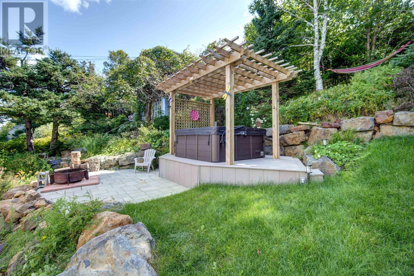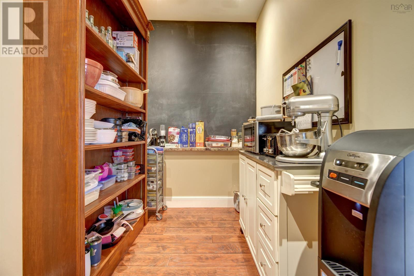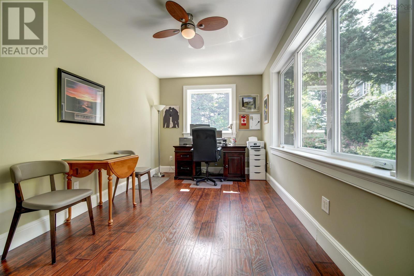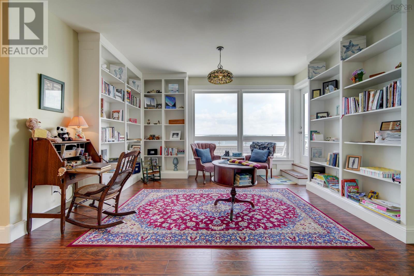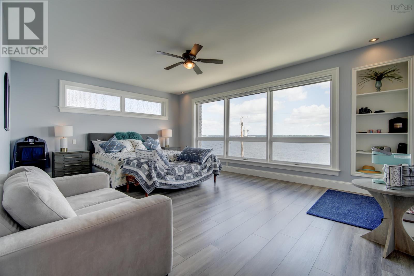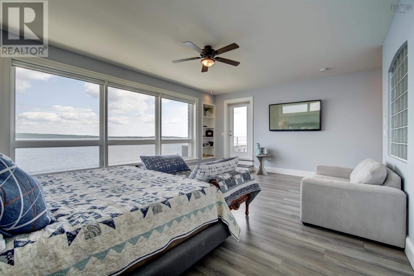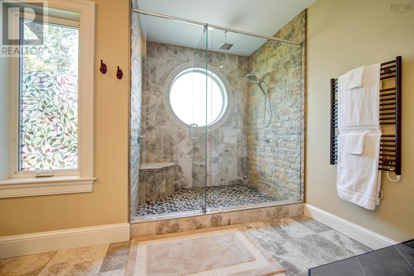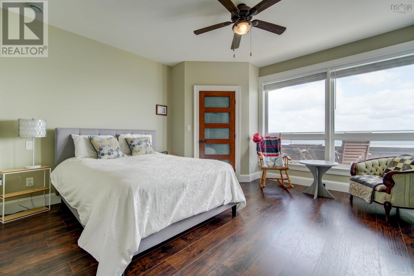4 Bedroom
5 Bathroom
4 Level, Contemporary
Fireplace
Heat Pump
Landscaped
$2,124,900
This ocean-adjacent executive residence offers a magnificent view of the Halifax harbour and the Atlantic. The home's unique design provides a dynamic space suitable for different lifestyles and business needs. The property offers a stunning water-view living experience with a breathtaking panoramic ocean view of Halifax Harbour, architecturally designed interiors, and modern sophistication. There are parks, yacht clubs, trails and suburban services nearby. The interiors feature an open plan living, custom kitchen, dining area, raised stage/sitting area, living room with a gas fireplace, and several doors to an expansive deck to enjoy your view. The 2nd floor has a huge master, with a walk-in closet and an impressive ensuite, 3 additional bedrooms, a main bathroom, laundry room and a library/sitting area with a door to 2nd level deck complete this level. The top floor has a private gym, cedar sauna, full bath and door to yet another deck, leading to a private entrance to an isolated room once used as a recording studio. The lower level has a 3-car finished garage with cabinets, a movie room w/wet bar, a mechanical room, a storage room, and a gourmet wine cellar. The property boasts a spacious landscaped outdoor entertainment haven with a raised patio, pergola, hot tub and fire pit. The site can be accessed from Stanbrae Rd through a rear R/W. This property is not only an excellent place to call home but also has endless potential for many uses designed to cater to different lifestyles and business needs, including zoning permitting potential conversion to 2-unit or 2nd unit. It offers a unique opportunity to invest in a property that can adapt to your changing lifestyle. Enjoy the comfort of running your empire from home Impress your clients with an upscale location for meetings, retreats, workshops, or executive stays, all enhanced by the stunning water view backdrop. (id:49105)
Property Details
|
MLS® Number
|
202318153 |
|
Property Type
|
Single Family |
|
Community Name
|
Halifax |
|
Amenities Near By
|
Public Transit |
|
Community Features
|
School Bus |
|
Equipment Type
|
Propane Tank |
|
Features
|
Treed, Sloping, Gazebo |
|
Rental Equipment Type
|
Propane Tank |
|
View Type
|
Harbour |
Building
|
Bathroom Total
|
5 |
|
Bedrooms Above Ground
|
4 |
|
Bedrooms Total
|
4 |
|
Appliances
|
Central Vacuum, Gas Stove(s), Dishwasher, Dryer - Electric, Washer, Refrigerator, Wine Fridge, Intercom, Hot Tub, Central Vacuum - Roughed In |
|
Architectural Style
|
4 Level, Contemporary |
|
Constructed Date
|
2013 |
|
Construction Style Attachment
|
Detached |
|
Cooling Type
|
Heat Pump |
|
Exterior Finish
|
Wood Shingles |
|
Fireplace Present
|
Yes |
|
Flooring Type
|
Ceramic Tile, Laminate, Marble, Slate, Tile |
|
Foundation Type
|
Poured Concrete |
|
Half Bath Total
|
2 |
|
Stories Total
|
3 |
|
Total Finished Area
|
5787 Sqft |
|
Type
|
House |
|
Utility Water
|
Drilled Well, Dug Well |
Parking
|
Garage
|
|
|
Gravel
|
|
|
Parking Space(s)
|
|
Land
|
Acreage
|
No |
|
Land Amenities
|
Public Transit |
|
Landscape Features
|
Landscaped |
|
Sewer
|
Septic System |
|
Size Irregular
|
0.6913 |
|
Size Total
|
0.6913 Ac |
|
Size Total Text
|
0.6913 Ac |
Rooms
| Level |
Type |
Length |
Width |
Dimensions |
|
Second Level |
Primary Bedroom |
|
|
21.6x16.6 + 11.4x7 WIC |
|
Second Level |
Ensuite (# Pieces 2-6) |
|
|
5pc |
|
Second Level |
Bedroom |
|
|
14.1x16.8 |
|
Second Level |
Bedroom |
|
|
16.8x9.3 |
|
Second Level |
Bedroom |
|
|
14.11x17.9 |
|
Second Level |
Laundry Room |
|
|
8.2x10.4 |
|
Second Level |
Other |
|
|
14.11x16.3 Library |
|
Third Level |
Other |
|
|
25x22 Gym |
|
Third Level |
Other |
|
|
11.6x5 Sauna |
|
Third Level |
Bath (# Pieces 1-6) |
|
|
4pc |
|
Fourth Level |
Other |
|
|
14x16 Studio |
|
Lower Level |
Media |
|
|
20x20 |
|
Lower Level |
Bath (# Pieces 1-6) |
|
|
2pc |
|
Main Level |
Living Room |
|
|
18.10x27.2 |
|
Main Level |
Dining Room |
|
|
20.7x13.10 |
|
Main Level |
Kitchen |
|
|
21.4x15.2 |
|
Main Level |
Other |
|
|
8x11 |
|
Main Level |
Other |
|
|
21x17 |
|
Main Level |
Foyer |
|
|
10.6x9 |
|
Main Level |
Bath (# Pieces 1-6) |
|
|
2pc |
|
Main Level |
Den |
|
|
9.5x16.11 |
https://www.realtor.ca/real-estate/25990739/185-fergusons-cove-road-halifax-halifax
