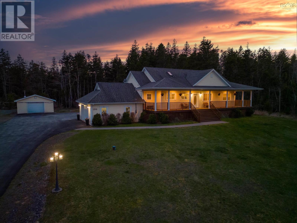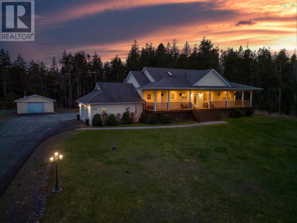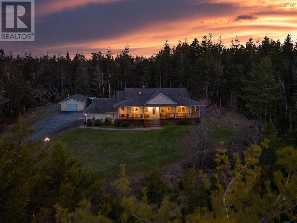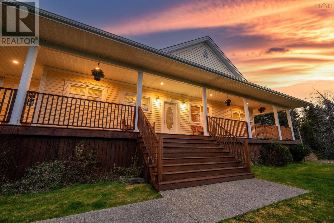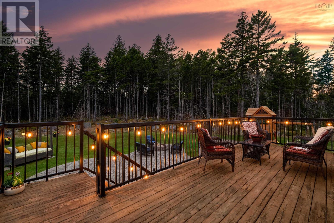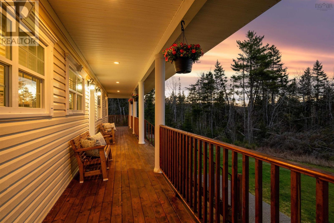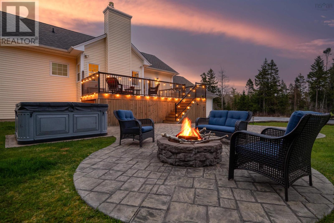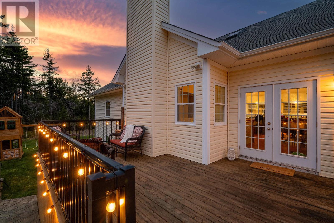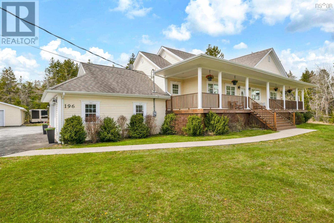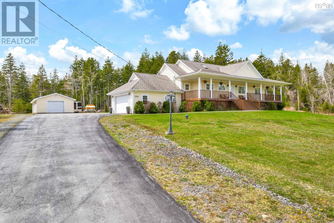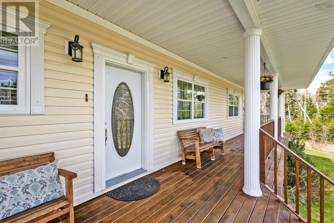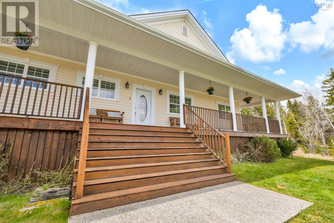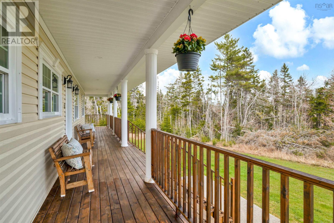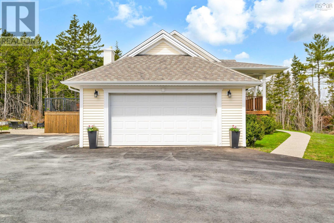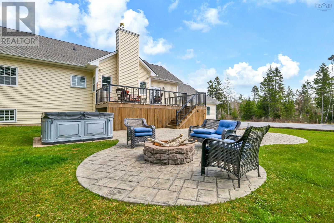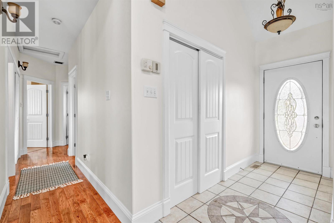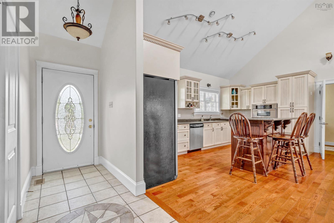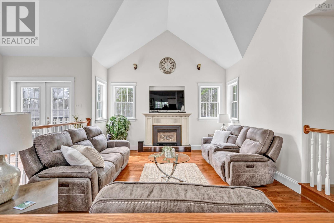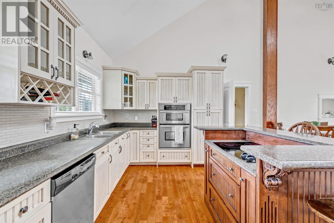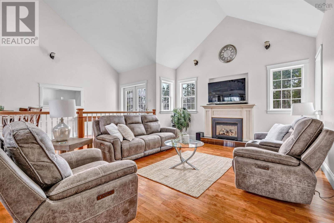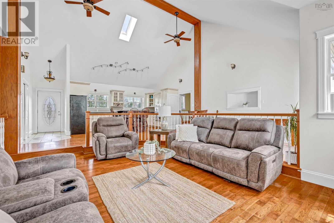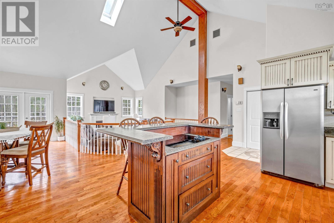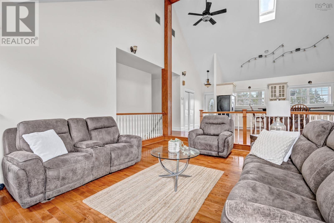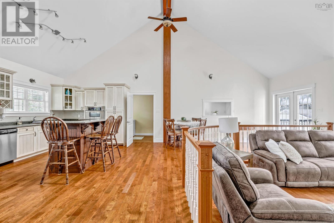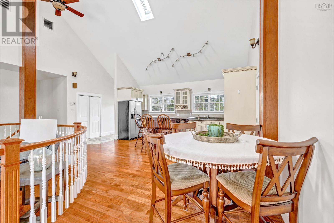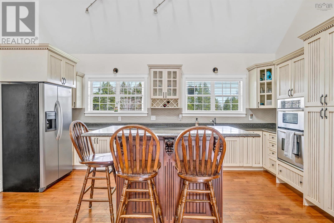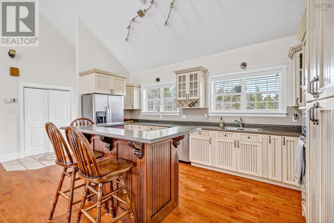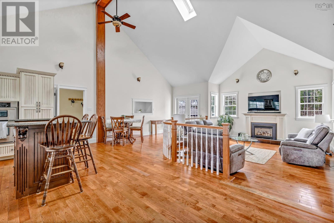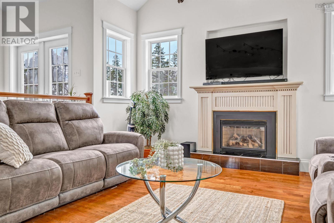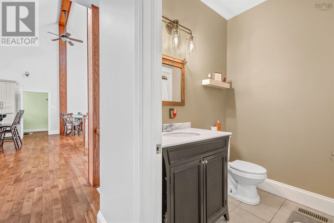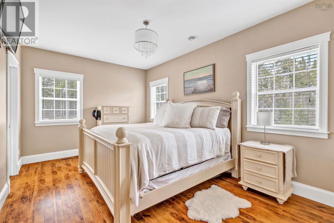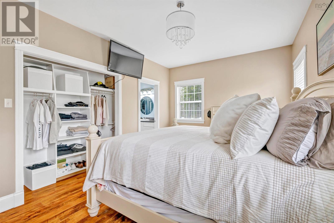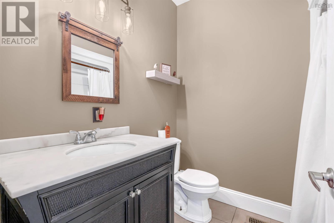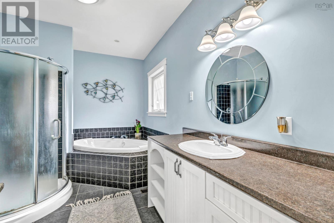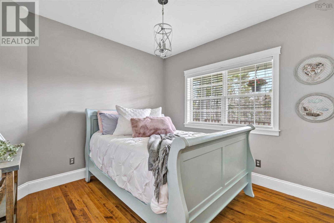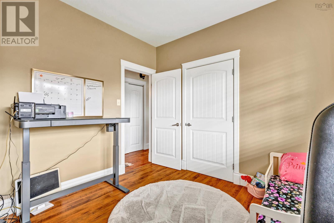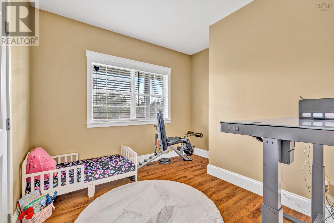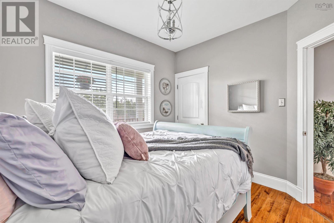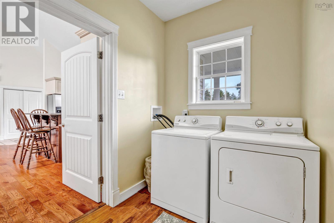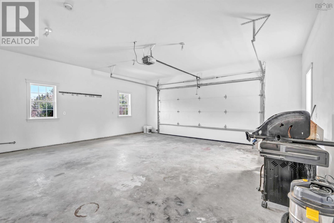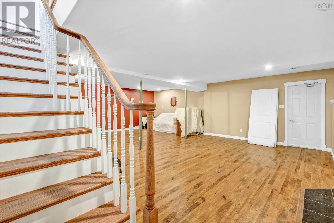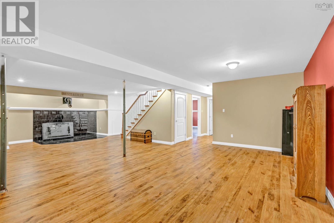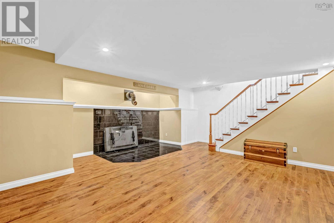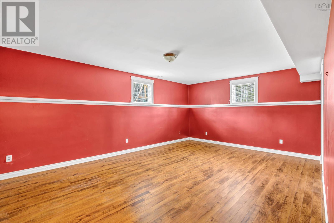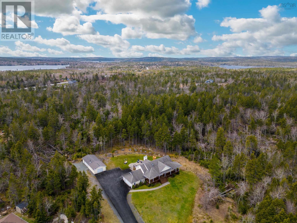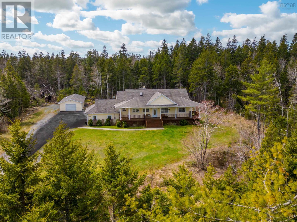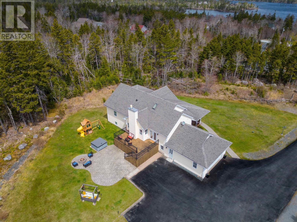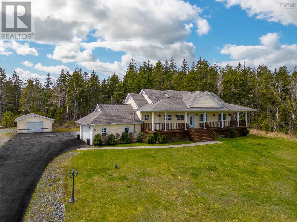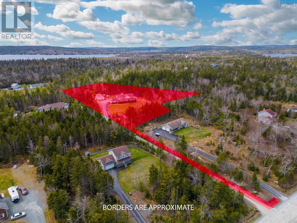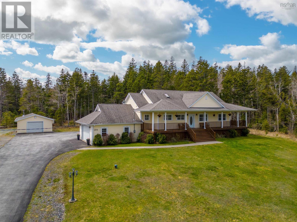196 Scotsdale Drive Musquodoboit Harbour, Nova Scotia B0J 2L0
$759,900
If your in search of the perfect country home with modern features and a home-run location - you've found it. This 16 year old bungalow has plenty of room for the whole family or offers one-level living for the perfect retirement property. Situated on a 2.9 acre lot surrounded by trees, privacy is no issue here. The main floor has multiple entrances including laundry/mudroom off the garage entering into a massive open concept kitchen, dining and living area with 20ft ceilings and plenty of detail and space for entertaining. Large primary suite offers ensuite bath and his/her closets. Main level is rounded off with 2 additional bedrooms and another full bath. The basement offers a huge 31x31 rec. room with wood stove option, a 4th bedroom (21x12) and large storage and utility rooms. Efficient heating/cooling provided by ducted heat pump. Plenty of room for toys/storage with the 30x22ft attached garage and 24x24 detached garage (with addition). The focus on outdoor living is evident with this home - chose from the 60x11 front covered porch, the 23x18 rear deck or stamped concrete patio to enjoy your morning coffee. Deeded lake access to Scots Lake is another added bonus. All of this conveniently located in sought-after Scotsdale Estates - 2 minutes from highway 107, 5 minutes to Musquodoboit Hbr and 20 minutes to metro! (id:49105)
Property Details
| MLS® Number | 202409586 |
| Property Type | Single Family |
| Community Name | Musquodoboit Harbour |
| Amenities Near By | Golf Course, Park, Playground, Place Of Worship, Beach |
| Community Features | Recreational Facilities, School Bus |
| Features | Treed |
| Water Front Type | Waterfront On Lake |
Building
| Bathroom Total | 2 |
| Bedrooms Above Ground | 3 |
| Bedrooms Below Ground | 1 |
| Bedrooms Total | 4 |
| Appliances | Cooktop - Electric, Oven, Oven - Electric, Dishwasher, Washer, Refrigerator, Water Purifier, Water Softener |
| Architectural Style | Character |
| Constructed Date | 2008 |
| Construction Style Attachment | Semi-detached |
| Cooling Type | Heat Pump |
| Exterior Finish | Vinyl |
| Fireplace Present | Yes |
| Flooring Type | Hardwood, Laminate, Tile |
| Foundation Type | Poured Concrete |
| Stories Total | 1 |
| Total Finished Area | 2563 Sqft |
| Type | House |
| Utility Water | Drilled Well |
Parking
| Garage | |
| Attached Garage | |
| Detached Garage | |
| Gravel |
Land
| Acreage | Yes |
| Land Amenities | Golf Course, Park, Playground, Place Of Worship, Beach |
| Landscape Features | Landscaped |
| Sewer | Septic System |
| Size Irregular | 2.8887 |
| Size Total | 2.8887 Ac |
| Size Total Text | 2.8887 Ac |
Rooms
| Level | Type | Length | Width | Dimensions |
|---|---|---|---|---|
| Basement | Recreational, Games Room | 31.1x31.1 | ||
| Basement | Bedroom | 20.11x12.10 | ||
| Basement | Utility Room | 20.11x13.96 | ||
| Basement | Storage | 22.7x9 | ||
| Main Level | Living Room | 14.3x20.4 | ||
| Main Level | Dining Room | 7.8x14.6 | ||
| Main Level | Kitchen | 18.3x14.3 | ||
| Main Level | Foyer | 3.10x14.3 | ||
| Main Level | Bedroom | 10.8x10.2 | ||
| Main Level | Bedroom | 11.1x10.7 | ||
| Main Level | Bath (# Pieces 1-6) | 4pc | ||
| Main Level | Primary Bedroom | 11x17.10 | ||
| Main Level | Ensuite (# Pieces 2-6) | 4pc | ||
| Main Level | Laundry Room | 6.5x11 |
Interested?
Contact us for more information
