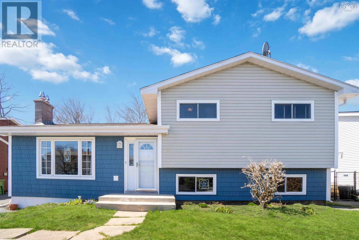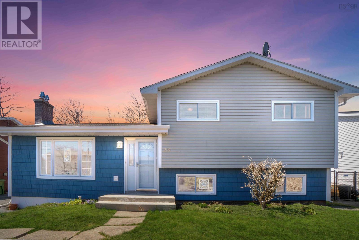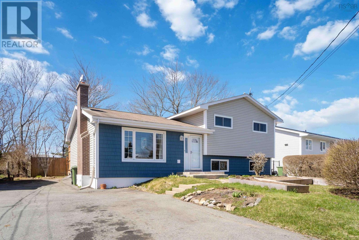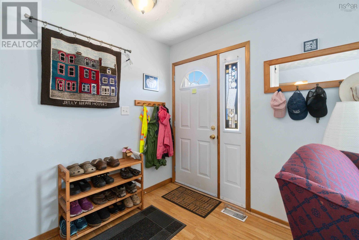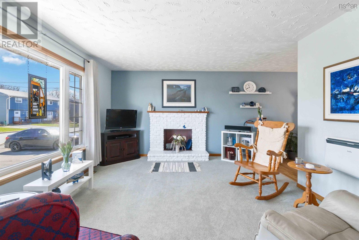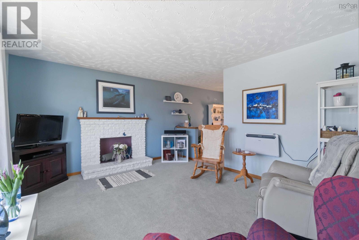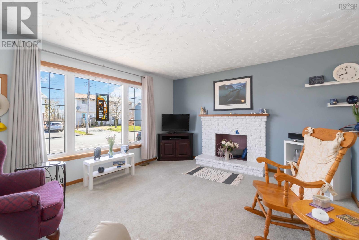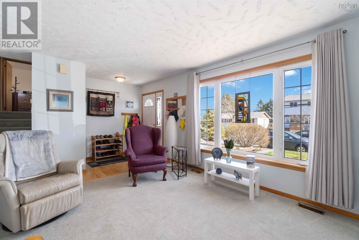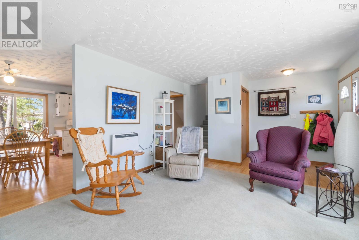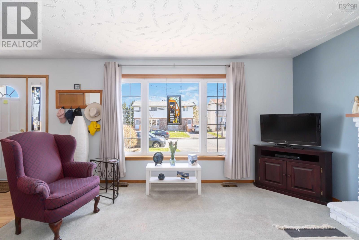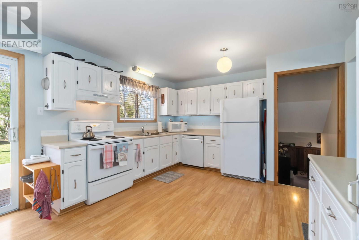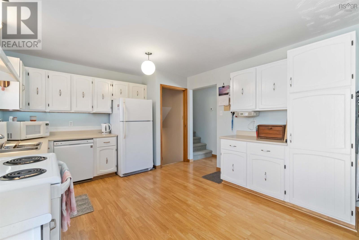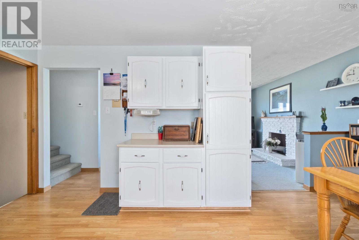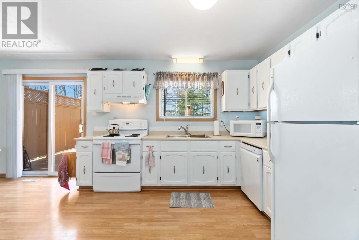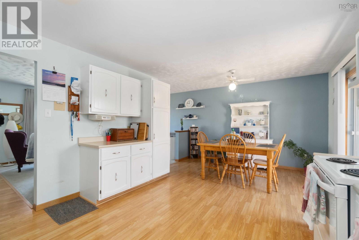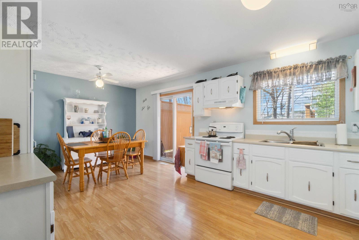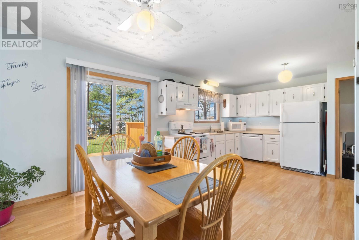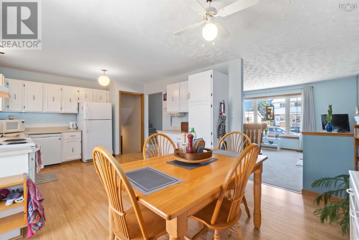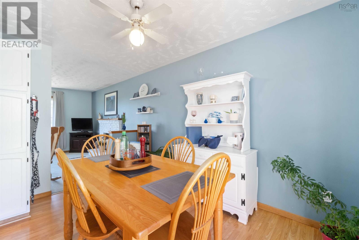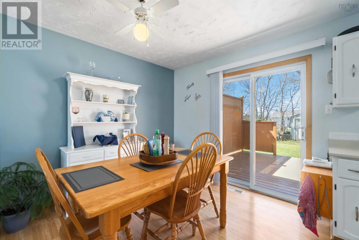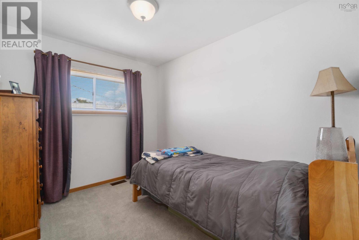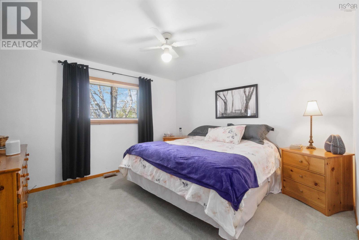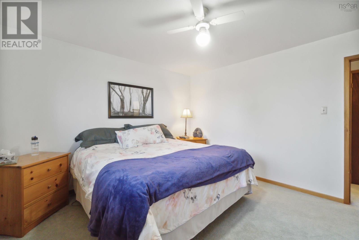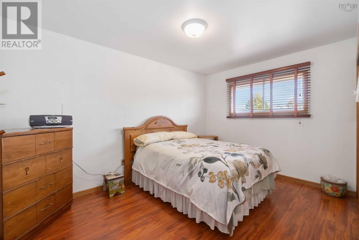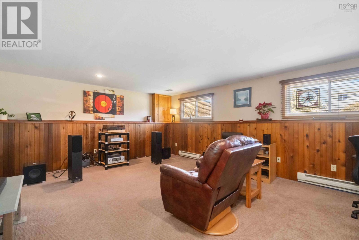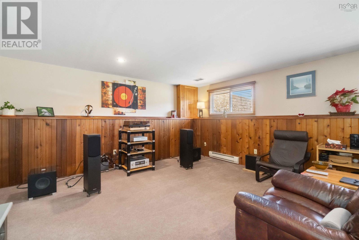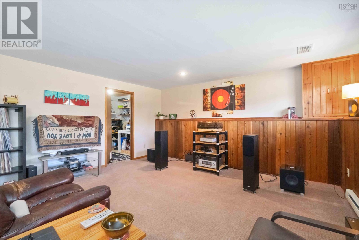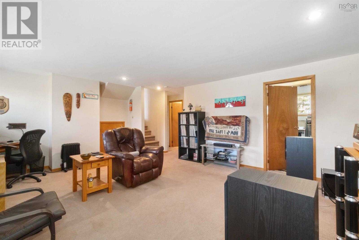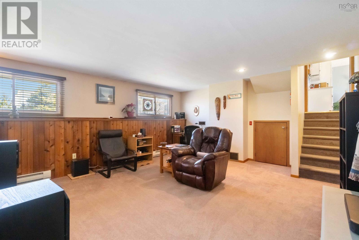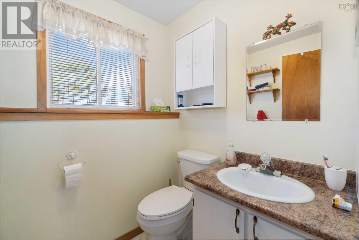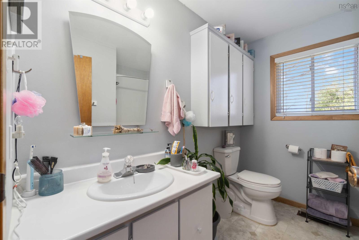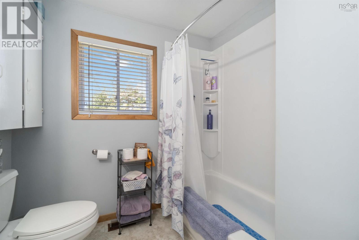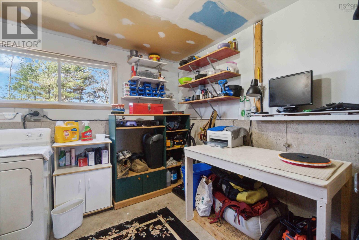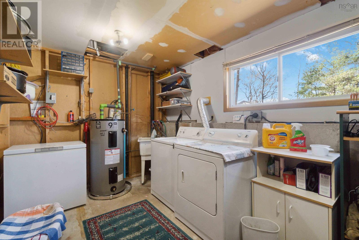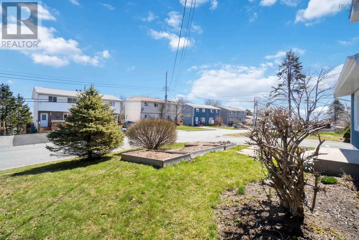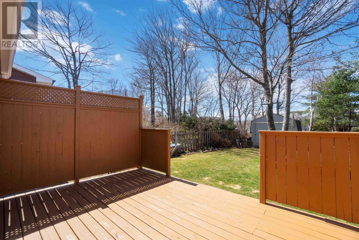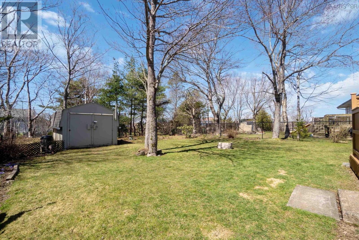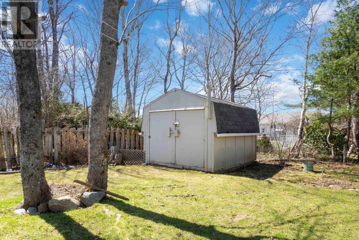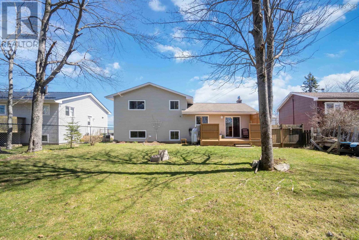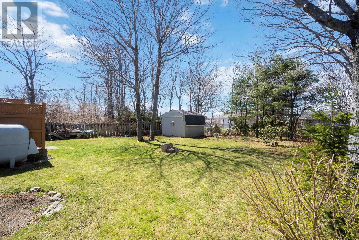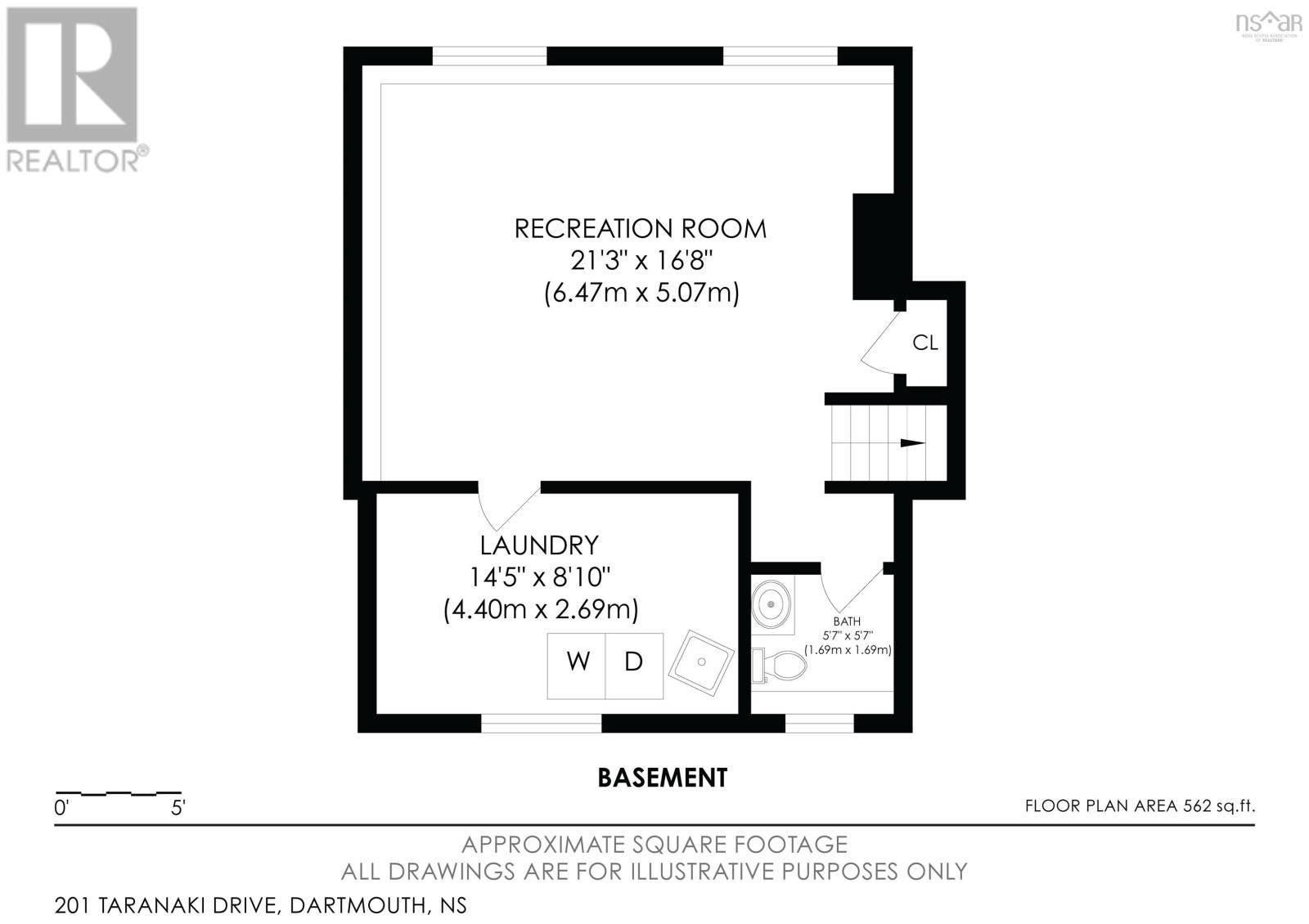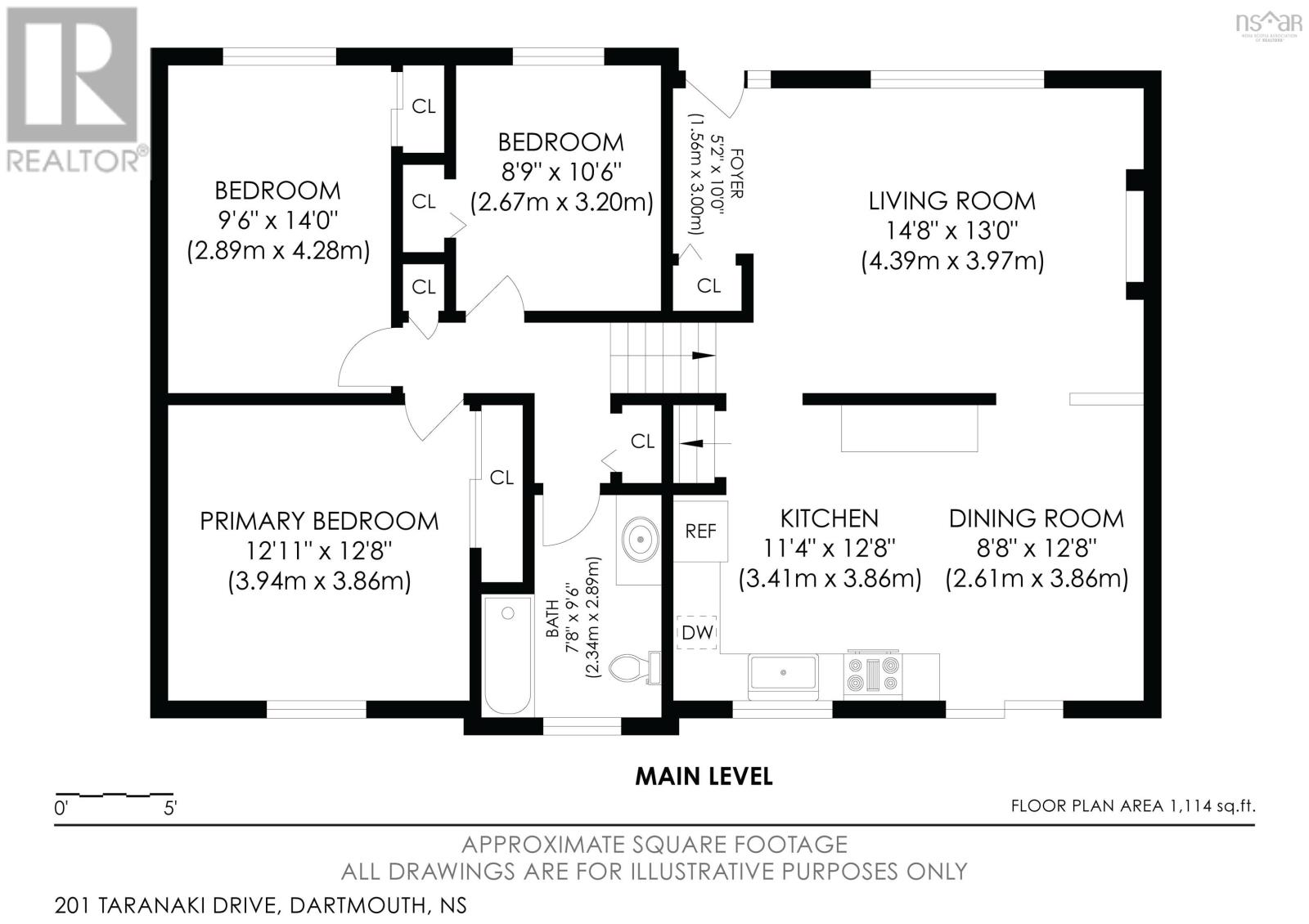3 Bedroom
2 Bathroom
Landscaped
$429,900
Welcome to 201 Taranaki, a meticulously maintained side split home that offers a warm and inviting atmosphere. The front yard presents an opportunity for a stunning garden, while the spacious backyard is perfect for children or pets to play freely. The 12 by 15ft deck, constructed 12 years ago, has been diligently cared for, providing a lovely outdoor space for relaxation. Inside, the carpet has been well looked after, with the upstairs and living room carpet replaced just 3 years ago. The kitchen cabinets have been recently painted, adding a touch of freshness to the space. Natural light brightens the living room through a large, beautiful window, creating a bright and airy ambiance. Additional storage options include a shed in the backyard and ample space in the crawl space of the basement. Key updates include windows and siding. The furnace is 8 years old and the oil tank is 12 years old, indicating a wellmaintained home with updated essentials. Don't miss the opportunity to make this charming property your own! (id:49105)
Property Details
|
MLS® Number
|
202407790 |
|
Property Type
|
Single Family |
|
Community Name
|
Westphal |
|
Structure
|
Shed |
Building
|
Bathroom Total
|
2 |
|
Bedrooms Above Ground
|
3 |
|
Bedrooms Total
|
3 |
|
Basement Type
|
Crawl Space |
|
Constructed Date
|
1981 |
|
Construction Style Attachment
|
Detached |
|
Exterior Finish
|
Vinyl |
|
Flooring Type
|
Carpeted, Laminate, Vinyl |
|
Foundation Type
|
Poured Concrete |
|
Half Bath Total
|
1 |
|
Stories Total
|
2 |
|
Total Finished Area
|
1638 Sqft |
|
Type
|
House |
|
Utility Water
|
Municipal Water |
Land
|
Acreage
|
No |
|
Landscape Features
|
Landscaped |
|
Sewer
|
Municipal Sewage System |
|
Size Irregular
|
0.1446 |
|
Size Total
|
0.1446 Ac |
|
Size Total Text
|
0.1446 Ac |
Rooms
| Level |
Type |
Length |
Width |
Dimensions |
|
Second Level |
Bath (# Pieces 1-6) |
|
|
4 PC |
|
Second Level |
Bedroom |
|
|
10 x 8 |
|
Second Level |
Bedroom |
|
|
14 x 9 |
|
Second Level |
Primary Bedroom |
|
|
13 x 12 |
|
Basement |
Recreational, Games Room |
|
|
17 x 15 + jog |
|
Basement |
Bath (# Pieces 1-6) |
|
|
2 PC |
|
Basement |
Laundry Room |
|
|
14 x 8 |
|
Main Level |
Foyer |
|
|
7 x 4 |
|
Main Level |
Living Room |
|
|
16 x 13 |
|
Main Level |
Kitchen |
|
|
12 x 12 |
|
Main Level |
Dining Room |
|
|
12 x 9 |
https://www.realtor.ca/real-estate/26776463/201-taranaki-drive-westphal-westphal
