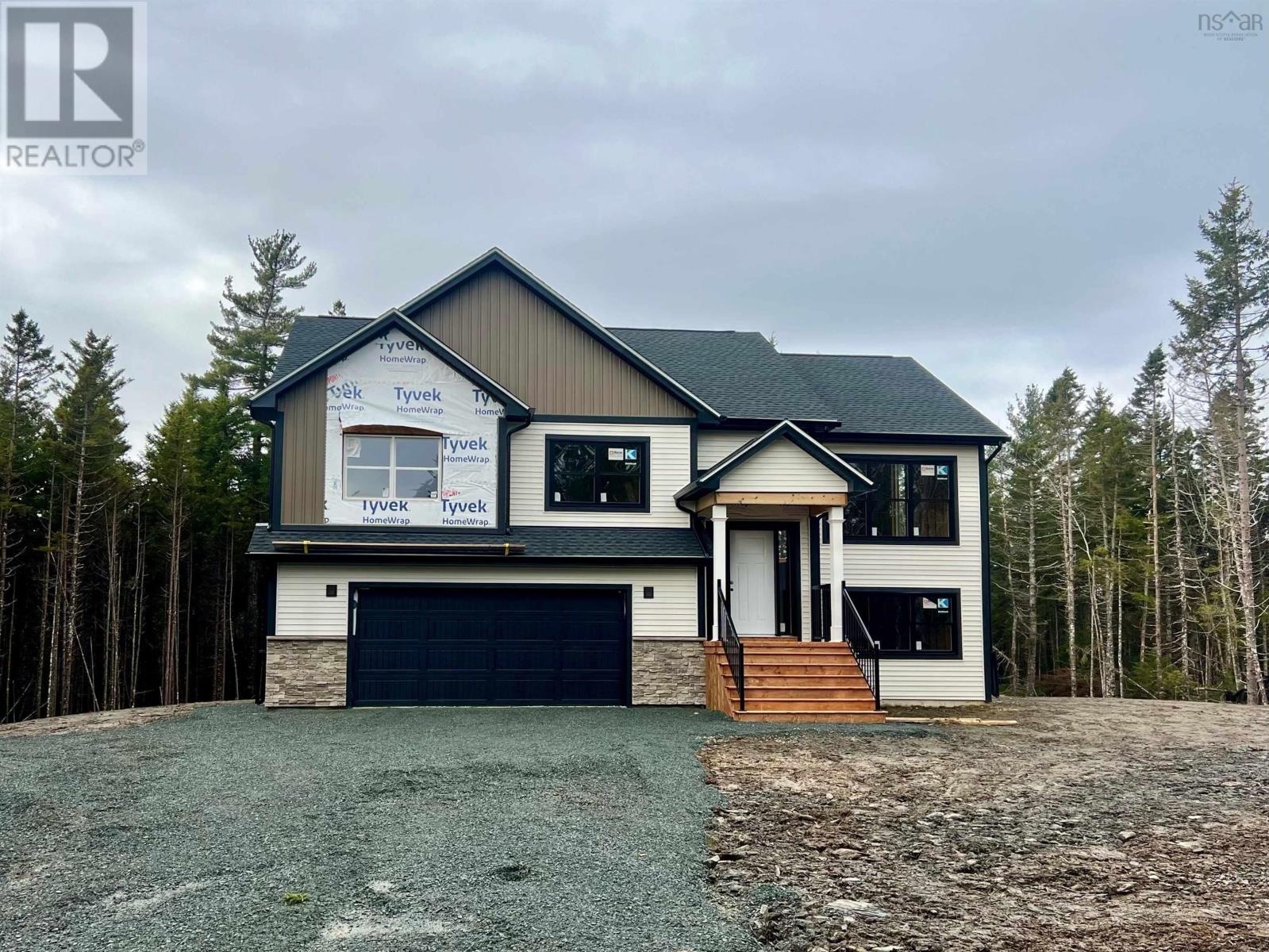4 Bedroom
3 Bathroom
Wall Unit, Heat Pump
Acreage
$799,900
Welcome to The Beckett! A stunning split-entry home located in the desirable Indigo Shores. This location is growing in demand and for good reason. Surrounded by nature, treed lots, privacy, and a wonderful community all within a 25 min drive to downtown Halifax, you will have the best in HRM! This home welcomes you with an open-concept floor plan that flows beautifully from the kitchen, dining room, and to living room, an entertainer's dream! On the main level, you will also note three great-sized bedrooms. The spacious primary bedroom features a lovely walk-in closet and ensuite with a stand-alone soaker tub and tiled shower. Moving on to the lower level, a perfect size rec room that offers a walk-out into your backyard, mudroom, full bathroom, and a fourth bedroom or office. The features are endless! Contact today to book your showing. (id:49105)
Property Details
|
MLS® Number
|
202325694 |
|
Property Type
|
Single Family |
|
Community Name
|
Middle Sackville |
|
Community Features
|
School Bus |
|
Features
|
Treed |
Building
|
Bathroom Total
|
3 |
|
Bedrooms Above Ground
|
3 |
|
Bedrooms Below Ground
|
1 |
|
Bedrooms Total
|
4 |
|
Appliances
|
None, Central Vacuum - Roughed In |
|
Construction Style Attachment
|
Detached |
|
Cooling Type
|
Wall Unit, Heat Pump |
|
Exterior Finish
|
Stone, Vinyl |
|
Flooring Type
|
Laminate, Tile |
|
Foundation Type
|
Poured Concrete |
|
Stories Total
|
1 |
|
Total Finished Area
|
2443 Sqft |
|
Type
|
House |
|
Utility Water
|
Drilled Well |
Parking
Land
|
Acreage
|
Yes |
|
Sewer
|
Septic System |
|
Size Irregular
|
3.2908 |
|
Size Total
|
3.2908 Ac |
|
Size Total Text
|
3.2908 Ac |
Rooms
| Level |
Type |
Length |
Width |
Dimensions |
|
Basement |
Bedroom |
|
|
11.10 x 9.11 |
|
Basement |
Recreational, Games Room |
|
|
25.10 x 12.7 |
|
Basement |
Bath (# Pieces 1-6) |
|
|
4 PC |
|
Basement |
Laundry Room |
|
|
6 x 8.4 |
|
Main Level |
Kitchen |
|
|
14.8 x 10.4 |
|
Main Level |
Dining Room |
|
|
12.6 x 11.6 |
|
Main Level |
Living Room |
|
|
14.6 x 13 |
|
Main Level |
Primary Bedroom |
|
|
13.3 x 14.8 |
|
Main Level |
Ensuite (# Pieces 2-6) |
|
|
5 PC |
|
Main Level |
Bedroom |
|
|
12.2 x 10.9 |
|
Main Level |
Bedroom |
|
|
12.4 x 10.9 |
|
Main Level |
Bath (# Pieces 1-6) |
|
|
4 PC |
https://www.realtor.ca/real-estate/26367084/332-538-midnight-run-middle-sackville-middle-sackville



