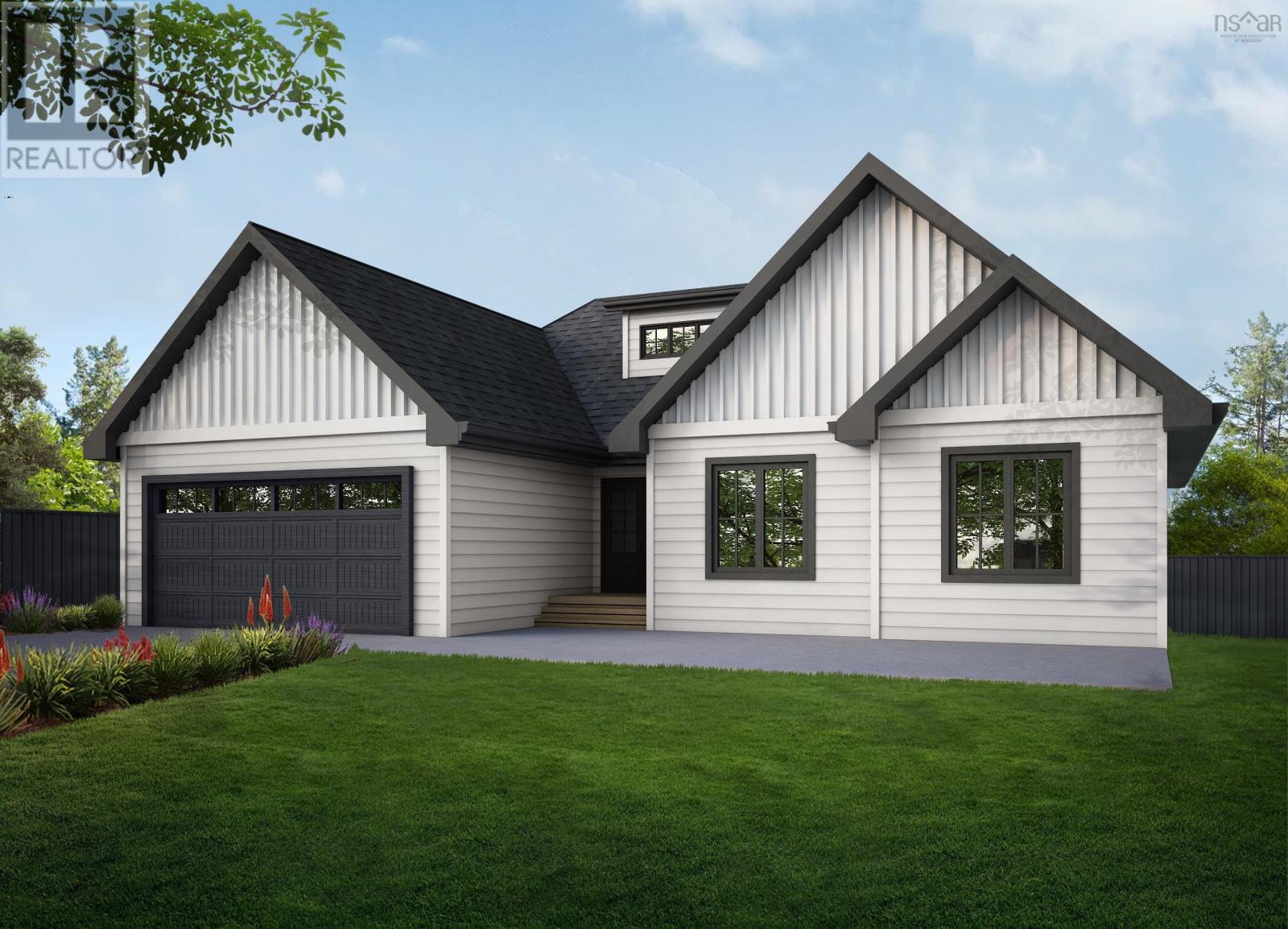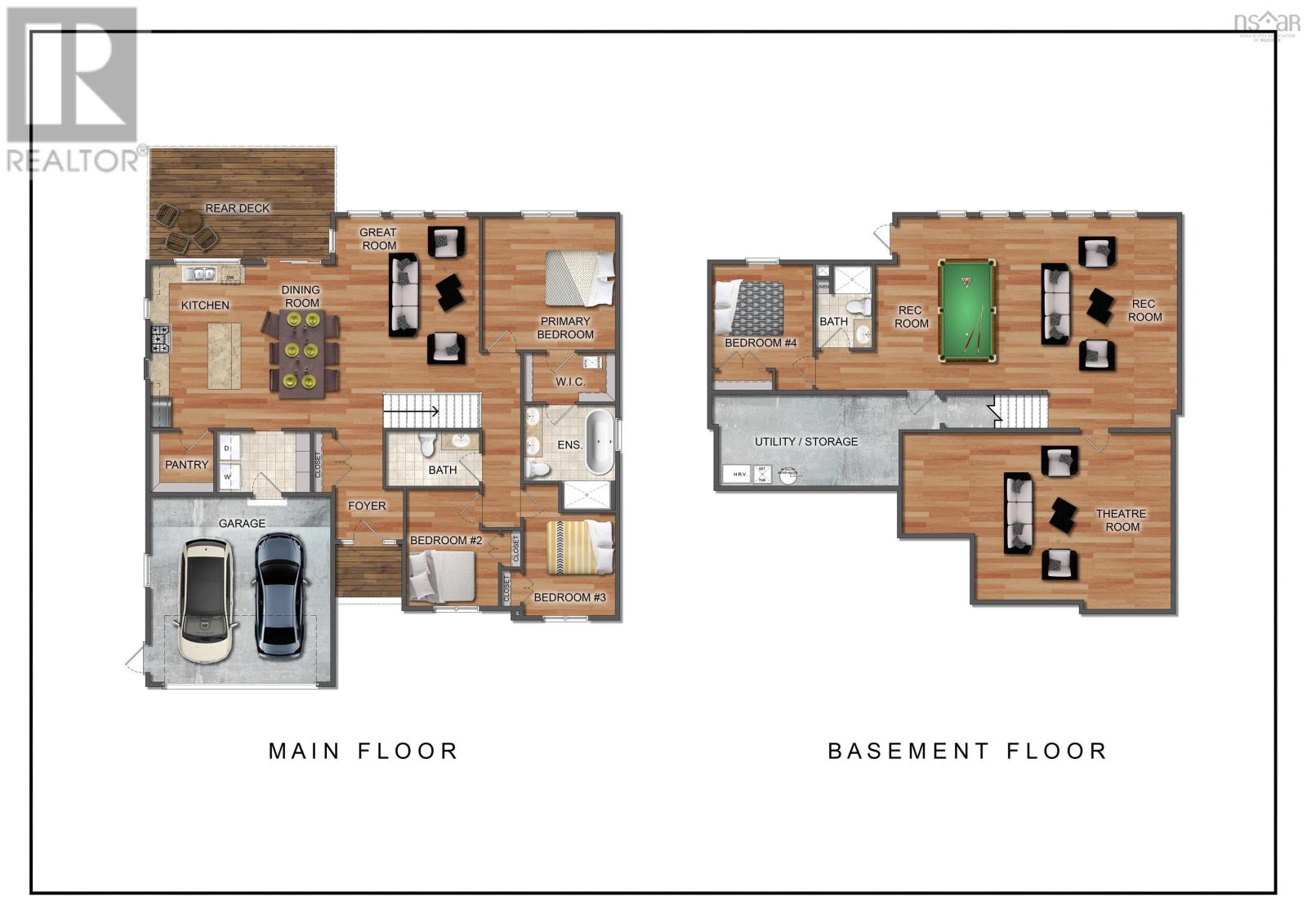4 Bedroom
3 Bathroom
Character
Heat Pump
Acreage
$899,900
Nestled in the new development, an extension of the current Everwood Avenue, this luxurious home offers the best of both worlds - a peaceful retreat surrounded by nature, while still being within easy reach of all the amenities. Ramar Homes is proud to present the Juniper, a bungalow with open concept main floor living. With chefs kitchen, dining room, great room, 3 bedrooms, and 2 full baths all on the main floor, a fourth bedroom plus a theatre room, spacious rec room, and a third full bath on the lower level, this home is perfect for any stage in life. Whether you are downsizing or a growing family, you can make this suit your individual needs. This home offers a host of features, including a ductless heat pump, quartz countertops, a spa-inspired ensuite bath, and a kitchen pantry. This home comes with the added peace of mind of a Platinum Atlantic New Home Warranty and a 1-year builders warranty, ensuring that your investment is protected. This development will be very comparable to Ramars most recent development in Highland Park on Soaring Way. The surrounding area also offers several walking trails that lead to lakes and wildlife, making it the perfect spot for nature lovers. Whether you are looking for a peaceful retreat or a luxurious family home, this stunning property is sure to impress. (id:49105)
Property Details
|
MLS® Number
|
202323210 |
|
Property Type
|
Single Family |
|
Community Name
|
Hammonds Plains |
|
Amenities Near By
|
Park, Playground, Shopping |
|
Community Features
|
School Bus |
|
Features
|
Treed, Level |
Building
|
Bathroom Total
|
3 |
|
Bedrooms Above Ground
|
3 |
|
Bedrooms Below Ground
|
1 |
|
Bedrooms Total
|
4 |
|
Appliances
|
None |
|
Architectural Style
|
Character |
|
Construction Style Attachment
|
Detached |
|
Cooling Type
|
Heat Pump |
|
Exterior Finish
|
Vinyl |
|
Flooring Type
|
Hardwood, Laminate, Tile |
|
Foundation Type
|
Poured Concrete |
|
Stories Total
|
1 |
|
Total Finished Area
|
3241 Sqft |
|
Type
|
House |
|
Utility Water
|
Drilled Well |
Parking
Land
|
Acreage
|
Yes |
|
Land Amenities
|
Park, Playground, Shopping |
|
Sewer
|
Septic System |
|
Size Irregular
|
2.2141 |
|
Size Total
|
2.2141 Ac |
|
Size Total Text
|
2.2141 Ac |
Rooms
| Level |
Type |
Length |
Width |
Dimensions |
|
Lower Level |
Recreational, Games Room |
|
|
30.6 x 18.6 +jog |
|
Lower Level |
Bedroom |
|
|
10.8x10.11 |
|
Lower Level |
Bath (# Pieces 1-6) |
|
|
3pc |
|
Lower Level |
Other |
|
|
Theatre Room: 29 x 19.1 -jogs |
|
Lower Level |
Utility Room |
|
|
19.4 x 9.7 |
|
Main Level |
Dining Room |
|
|
17.3 x 9 |
|
Main Level |
Great Room |
|
|
15.2 x 19.2 |
|
Main Level |
Kitchen |
|
|
17.3 x 10 |
|
Main Level |
Other |
|
|
Pantry - 6.8 x 6.5 |
|
Main Level |
Mud Room |
|
|
9.1 x 6.5 |
|
Main Level |
Foyer |
|
|
11.6 x 7 - jog |
|
Main Level |
Bath (# Pieces 1-6) |
|
|
4pc |
|
Main Level |
Bedroom |
|
|
12.4 x 9.8 -jog |
|
Main Level |
Bedroom |
|
|
11 x 9.8 +jog |
|
Main Level |
Primary Bedroom |
|
|
14 x 14 |
|
Main Level |
Other |
|
|
WIC - 9.8 x 5.2 |
|
Main Level |
Ensuite (# Pieces 2-6) |
|
|
5pc |
https://www.realtor.ca/real-estate/26239421/408-451-everwood-avenue-hammonds-plains-hammonds-plains




