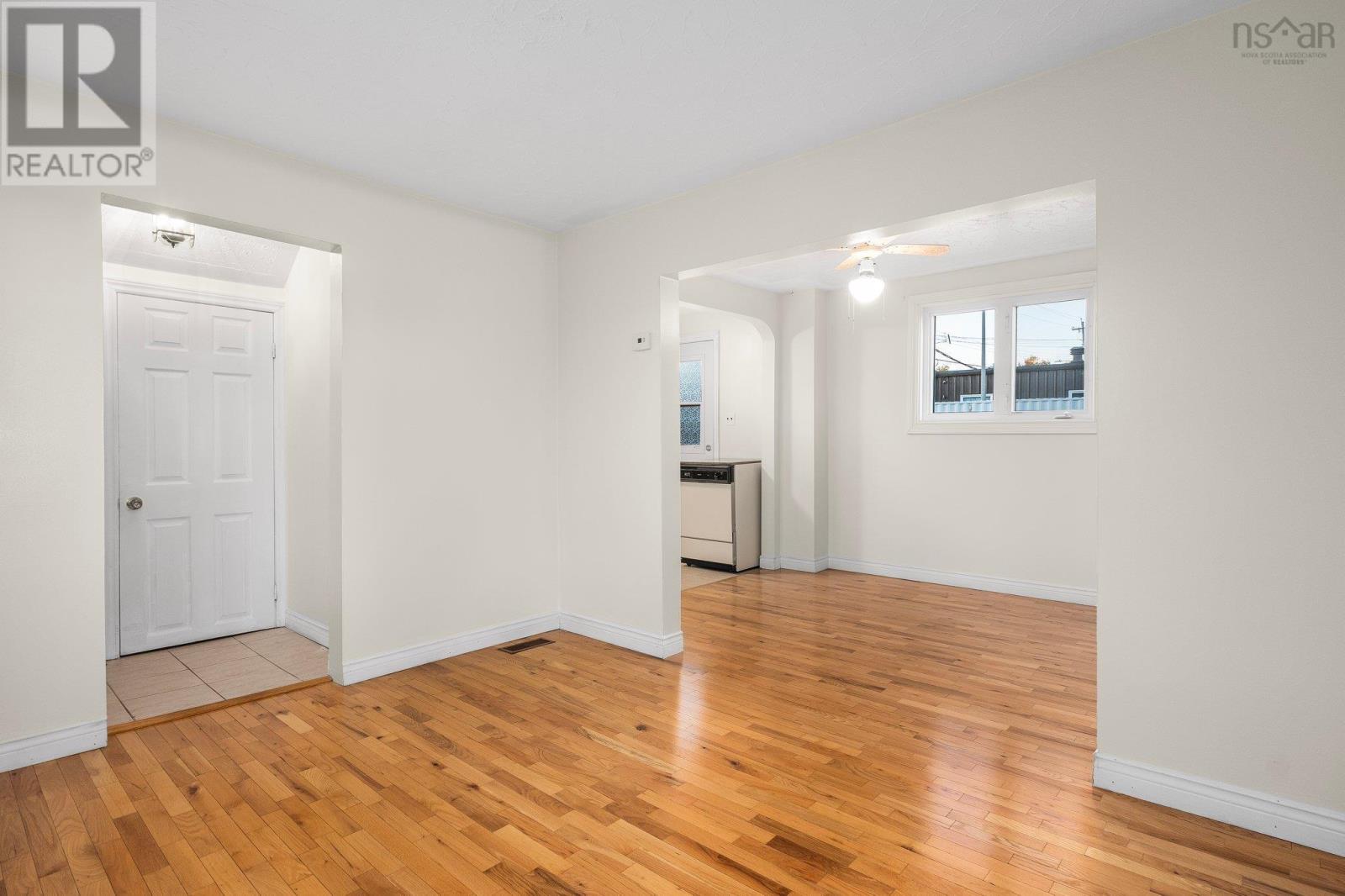2 Bedroom
1 Bathroom
1435 sqft
Landscaped
$329,900
Explore the potential of this charming two-bedroom, one-bath, two-story property in Halifax! Ideal for first-time buyers and savvy investors, this well-maintainedhome offers the unique advantage of C2-A zoning, allowing for both residential and commercial possibilities to suit your needs. The inviting & open main floorfeatures freshly painted walls and beautiful hardwood floors, filling the space with warmth and natural light?perfect for a cozy residence or an inspiring business space in a prime location.Located just a short stroll from Long Lake Provincial Park and Blueberry Beach Trail, it?s ideal for those who enjoy outdoor activities. Plus, with downtown Halifaxonly a quick drive away, you'll have easy access to transit, shopping, and recreation. Don?t miss out on this versatile gem?schedule your private viewing today! (id:49105)
Property Details
|
MLS® Number
|
202426151 |
|
Property Type
|
Single Family |
|
Community Name
|
Halifax |
|
Amenities Near By
|
Park, Playground, Public Transit, Shopping, Place Of Worship |
|
Community Features
|
Recreational Facilities, School Bus |
|
Structure
|
Shed |
Building
|
Bathroom Total
|
1 |
|
Bedrooms Above Ground
|
2 |
|
Bedrooms Total
|
2 |
|
Appliances
|
Stove, Dishwasher, Dryer, Washer, Refrigerator |
|
Constructed Date
|
1940 |
|
Construction Style Attachment
|
Detached |
|
Exterior Finish
|
Vinyl |
|
Flooring Type
|
Hardwood, Laminate, Linoleum, Tile |
|
Foundation Type
|
Poured Concrete |
|
Stories Total
|
2 |
|
Size Interior
|
1435 Sqft |
|
Total Finished Area
|
1435 Sqft |
|
Type
|
House |
|
Utility Water
|
Municipal Water |
Land
|
Acreage
|
No |
|
Land Amenities
|
Park, Playground, Public Transit, Shopping, Place Of Worship |
|
Landscape Features
|
Landscaped |
|
Sewer
|
Municipal Sewage System |
|
Size Irregular
|
0.1148 |
|
Size Total
|
0.1148 Ac |
|
Size Total Text
|
0.1148 Ac |
Rooms
| Level |
Type |
Length |
Width |
Dimensions |
|
Second Level |
Primary Bedroom |
|
|
14.11 x 15.10 |
|
Second Level |
Bedroom |
|
|
10.4 x 11.11 |
|
Second Level |
Bath (# Pieces 1-6) |
|
|
6.7 x 8.9 |
|
Main Level |
Kitchen |
|
|
11.6 x 9.1 |
|
Main Level |
Dining Room |
|
|
8.1 x 11.7 |
|
Main Level |
Den |
|
|
9.3 x 11.7 |
|
Main Level |
Family Room |
|
|
8.9 x 15.8 |
|
Main Level |
Living Room |
|
|
8.6 x 13.5 |
https://www.realtor.ca/real-estate/27624321/5-layton-road-halifax-halifax


























