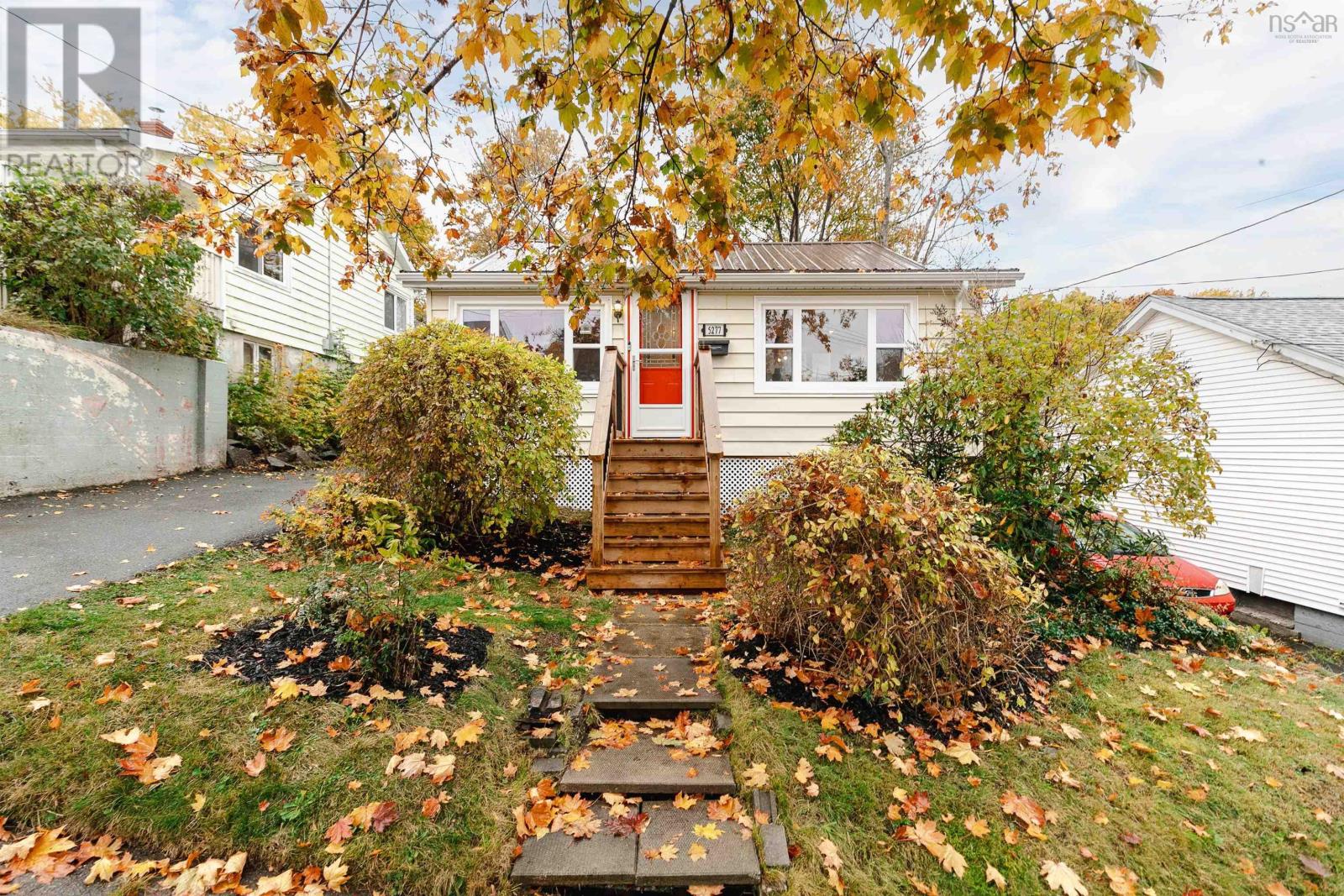2 Bedroom
1 Bathroom
812 sqft
Fireplace
Heat Pump
Landscaped
$425,000
Welcome to this charming house in Halifax?s vibrant North End, where classic appeal meets modern functionality. Located on a quiet street just steps from the lively Hydrostone Market, downtown, the shipyard, and NSCC's IT campus, this home is a serene retreat with urban convenience. Inside, you?ll find a cozy living room with a beautiful fireplace, creating a welcoming ambiance that?s perfect for unwinding after a busy day. The flexible layout offers a second bedroom that could easily serve as a stylish home office or guest space, depending on your needs. A neutral paint palette throughout enhances the natural light, giving the home a fresh, airy feel. Energy efficiency has not been overlooked: the spray-foam-insulated basement and ductless heat pump contribute to an EnerGuide rate only a bit higher than new construction. The kitchen opens directly to the backyard, ideal for hosting summer BBQs and entertaining. Plus, the enclosed front porch extends your living space, providing the perfect spot to sip coffee and watch the neighbourhood come to life. With its versatile layout and prime location, this North End bungalow is a rare gem - don't miss out on the opportunity to own your own home on the Peninsula! (id:49105)
Property Details
|
MLS® Number
|
202426145 |
|
Property Type
|
Single Family |
|
Community Name
|
Halifax |
|
Amenities Near By
|
Park, Playground, Public Transit, Shopping |
|
Community Features
|
Recreational Facilities |
|
Features
|
Level, Sump Pump |
|
Structure
|
Shed |
Building
|
Bathroom Total
|
1 |
|
Bedrooms Above Ground
|
2 |
|
Bedrooms Total
|
2 |
|
Appliances
|
Range - Electric, Dryer - Electric, Washer, Refrigerator |
|
Basement Type
|
Full |
|
Constructed Date
|
1940 |
|
Construction Style Attachment
|
Detached |
|
Cooling Type
|
Heat Pump |
|
Exterior Finish
|
Vinyl |
|
Fireplace Present
|
Yes |
|
Flooring Type
|
Laminate, Linoleum |
|
Foundation Type
|
Poured Concrete |
|
Stories Total
|
1 |
|
Size Interior
|
812 Sqft |
|
Total Finished Area
|
812 Sqft |
|
Type
|
House |
|
Utility Water
|
Municipal Water |
Land
|
Acreage
|
No |
|
Land Amenities
|
Park, Playground, Public Transit, Shopping |
|
Landscape Features
|
Landscaped |
|
Sewer
|
Municipal Sewage System |
|
Size Irregular
|
0.1047 |
|
Size Total
|
0.1047 Ac |
|
Size Total Text
|
0.1047 Ac |
Rooms
| Level |
Type |
Length |
Width |
Dimensions |
|
Basement |
Storage |
|
|
30.5x24 |
|
Main Level |
Living Room |
|
|
15.6x11.8 |
|
Main Level |
Kitchen |
|
|
11.9x8.1 |
|
Main Level |
Sunroom |
|
|
24x5.6 |
|
Main Level |
Primary Bedroom |
|
|
10x11.9 |
|
Main Level |
Bedroom |
|
|
9.9x8 |
|
Main Level |
Laundry Room |
|
|
5.2x4.9 less jog |
|
Main Level |
Bath (# Pieces 1-6) |
|
|
5.1x6.7 |
|
Main Level |
Mud Room |
|
|
3.9x4.1 |
https://www.realtor.ca/real-estate/27624316/5277-rector-street-halifax-halifax


























