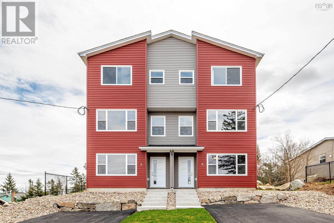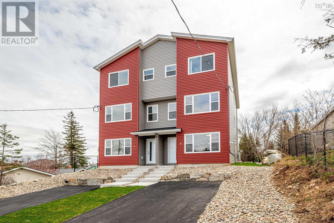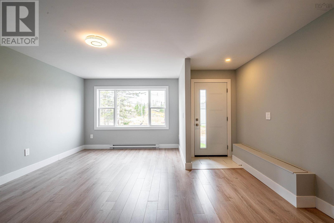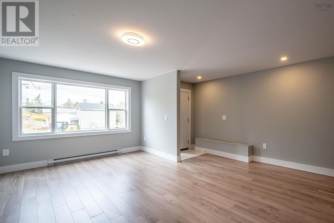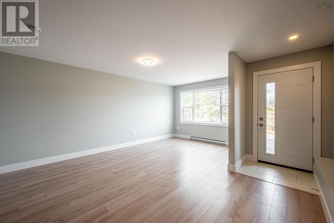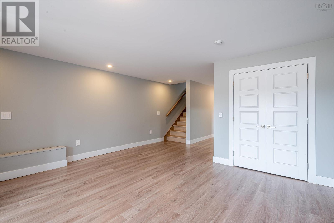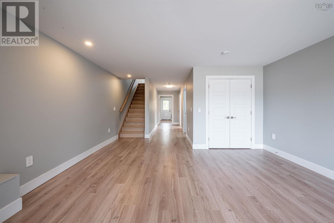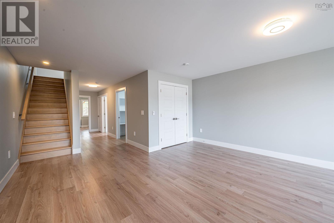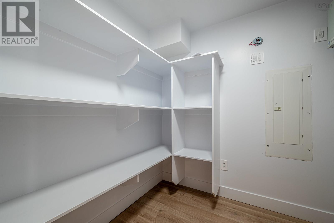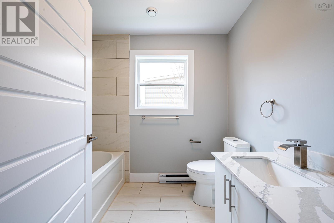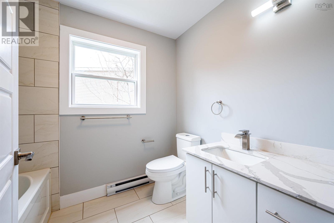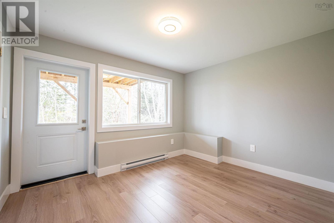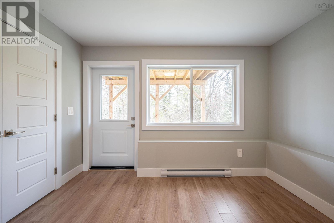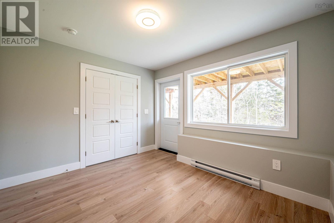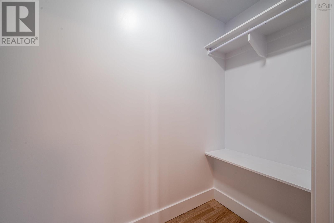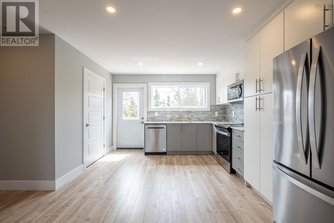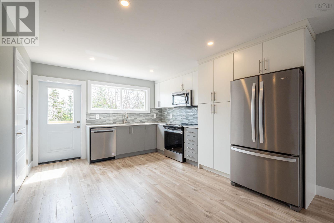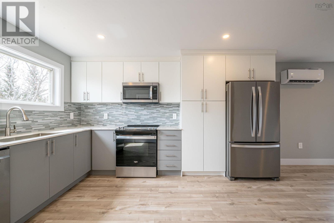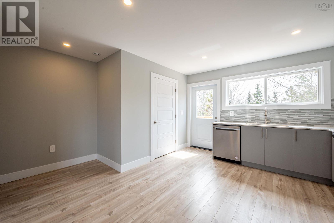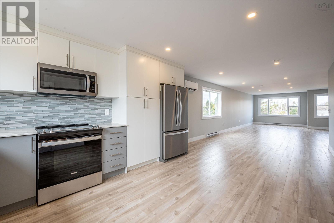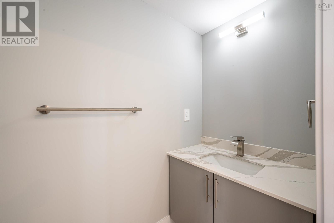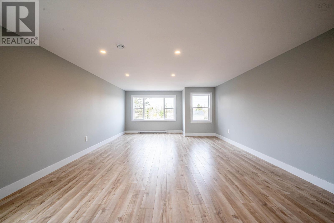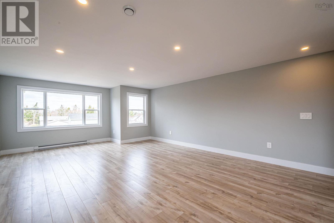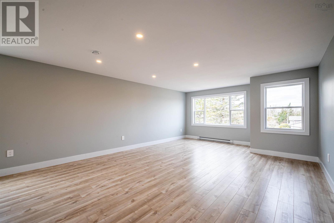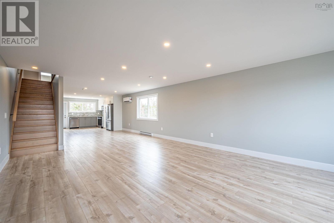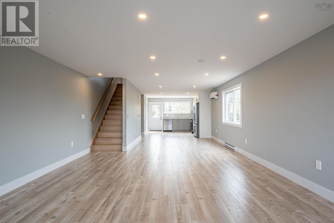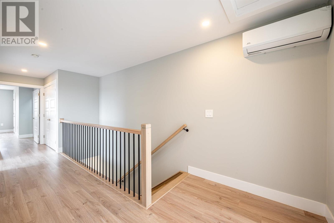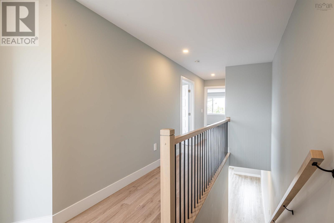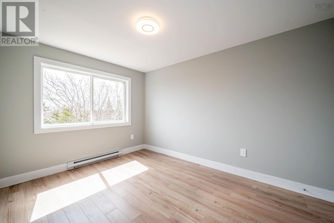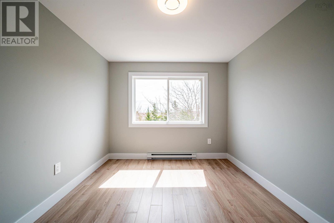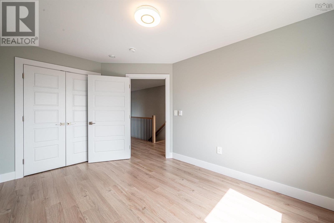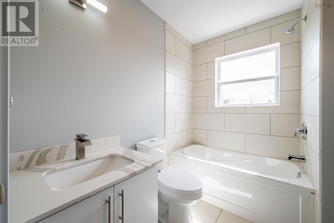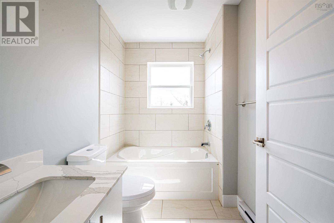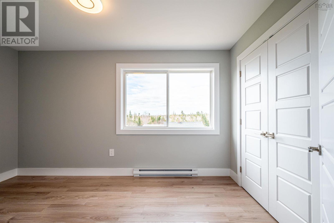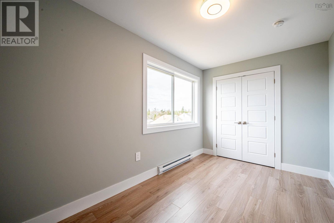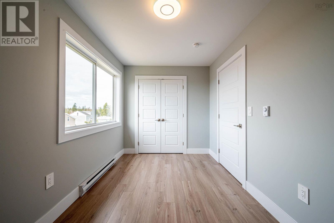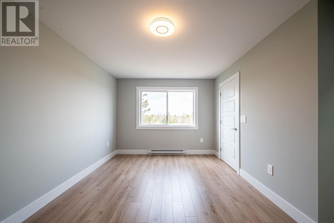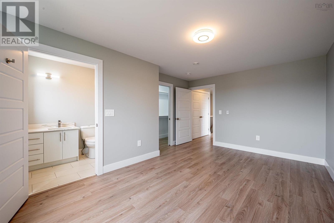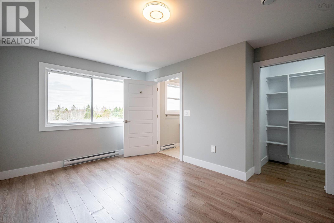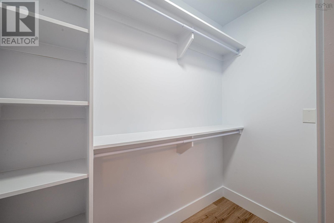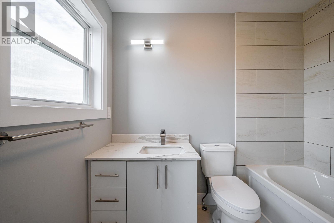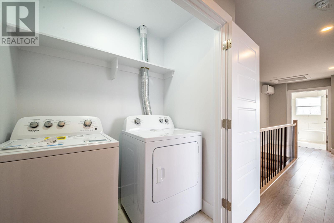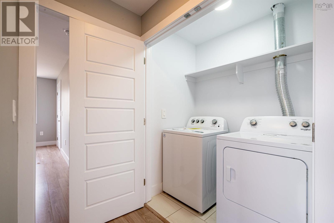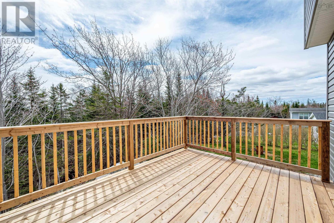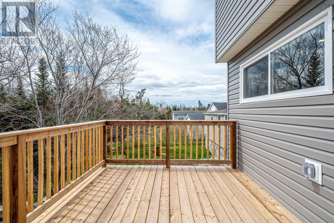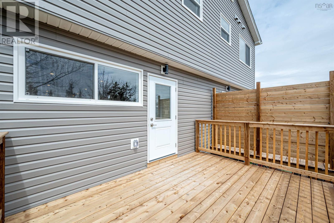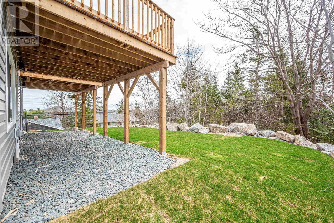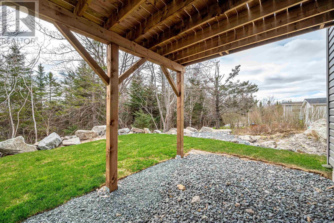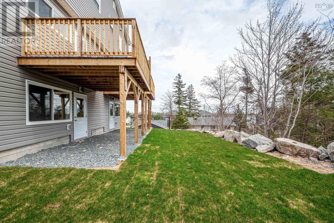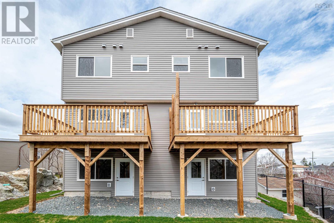6 Charlton Avenue Halifax, Nova Scotia B3R 1B1
$584,900
Introducing 6 Charlton Avenue! This modern, new construction semi-detached gem offers 4 bedrooms and 4 baths. The heart of the home boasts a bright white open concept kitchen adorned with quartz countertops and 6 new appliances -perfect for culinary adventures. Ascend the gorgeous solid hardwood stairs to discover the spacious primary bedroom, complete with a walk-in closet and ensuite bath. Laminate flooring graces the entire home, and outdoor features include a fully landscaped private backyard and paved double driveway. Entertain with ease in the family room, ideal for gatherings with loved ones. Located on a bus route, close to all amenities and scenic walking/hiking trails. This home offers both convenience and serenity. Children living here are bussed to Herring Cove schools. Don't hesitate ? book your private viewing today and step into your dream home! (id:49105)
Property Details
| MLS® Number | 202409220 |
| Property Type | Single Family |
| Community Name | Halifax |
| Amenities Near By | Playground, Public Transit |
| Community Features | School Bus |
| Features | Balcony |
Building
| Bathroom Total | 4 |
| Bedrooms Above Ground | 4 |
| Bedrooms Total | 4 |
| Appliances | Dishwasher, Dryer, Washer, Microwave Range Hood Combo, Refrigerator |
| Architectural Style | 3 Level |
| Basement Development | Finished |
| Basement Features | Walk Out |
| Basement Type | Full (finished) |
| Construction Style Attachment | Semi-detached |
| Cooling Type | Wall Unit, Heat Pump |
| Exterior Finish | Vinyl, Other |
| Flooring Type | Ceramic Tile, Laminate |
| Foundation Type | Concrete Slab |
| Half Bath Total | 1 |
| Stories Total | 3 |
| Total Finished Area | 2402 Sqft |
| Type | House |
| Utility Water | Municipal Water |
Land
| Acreage | No |
| Land Amenities | Playground, Public Transit |
| Landscape Features | Landscaped |
| Sewer | Municipal Sewage System |
| Size Irregular | 0.0574 |
| Size Total | 0.0574 Ac |
| Size Total Text | 0.0574 Ac |
Rooms
| Level | Type | Length | Width | Dimensions |
|---|---|---|---|---|
| Second Level | Family Room | 15..10 x 23..3 | ||
| Second Level | Dining Room | 12. x 10..8 | ||
| Second Level | Kitchen | 12. x 14..8 | ||
| Second Level | Bath (# Pieces 1-6) | 2pc | ||
| Third Level | Primary Bedroom | 12..4 x 16..7 | ||
| Third Level | Ensuite (# Pieces 2-6) | 4pc | ||
| Third Level | Bedroom | 13..5 x 7..10 | ||
| Third Level | Bedroom | 13. x 10 | ||
| Third Level | Bath (# Pieces 1-6) | 4pc | ||
| Third Level | Laundry Room | closet | ||
| Lower Level | Living Room | 15..10 x 19..1 | ||
| Lower Level | Storage | 5..5 x 7..2 | ||
| Lower Level | Bedroom | 11..9 x 10..9 | ||
| Lower Level | Bath (# Pieces 1-6) | 4pc |
https://www.realtor.ca/real-estate/26841092/6-charlton-avenue-halifax-halifax
Interested?
Contact us for more information
