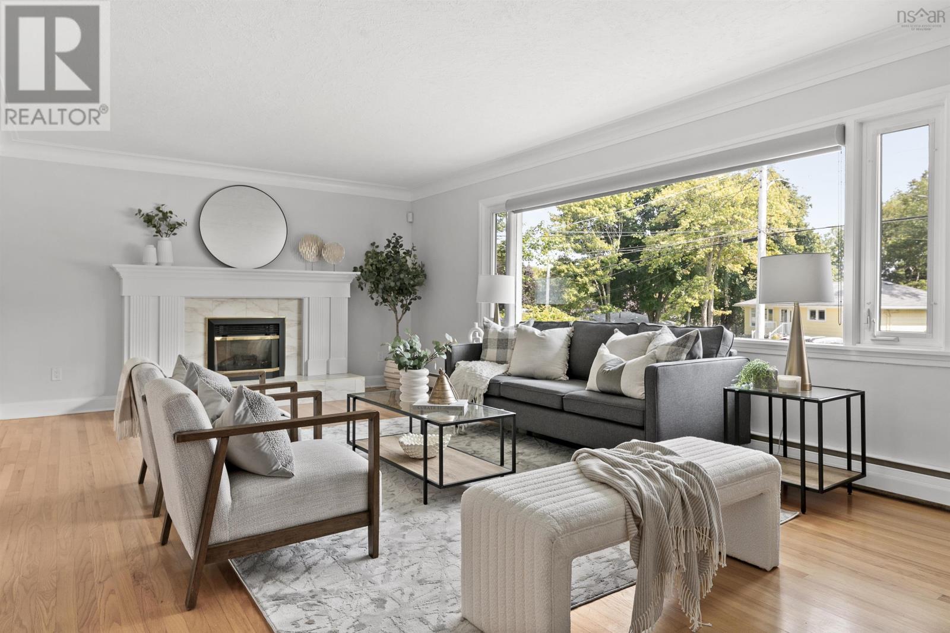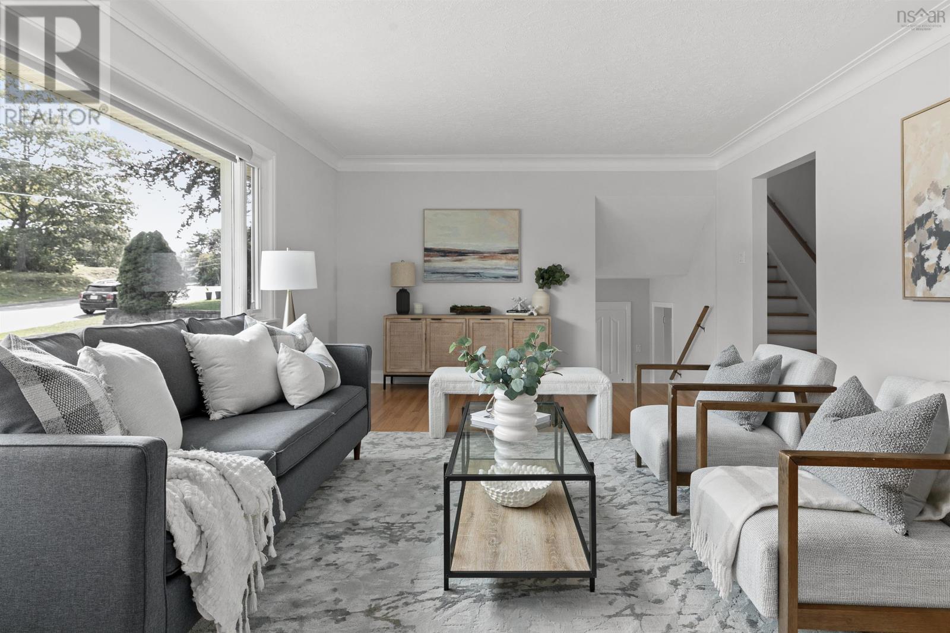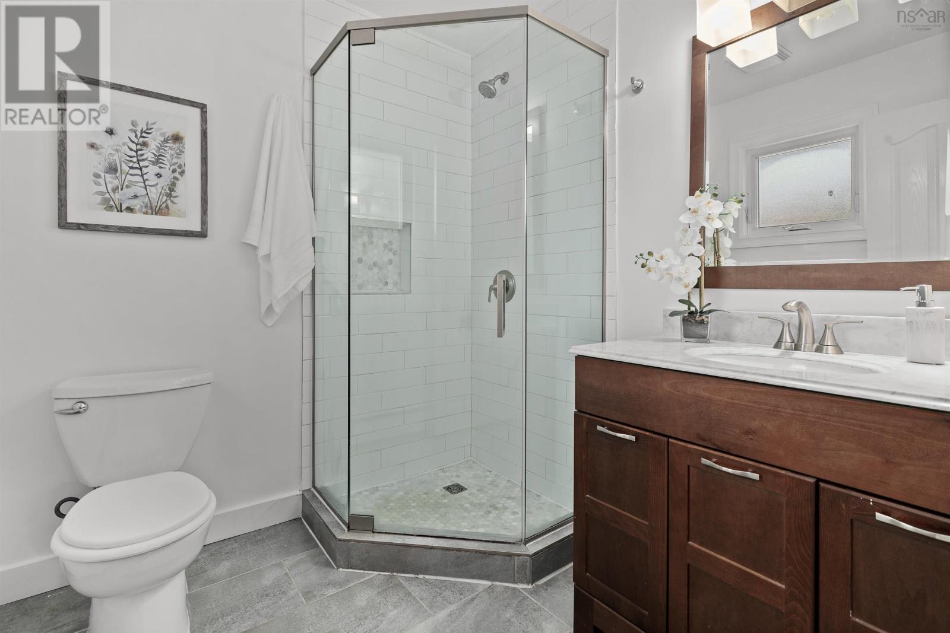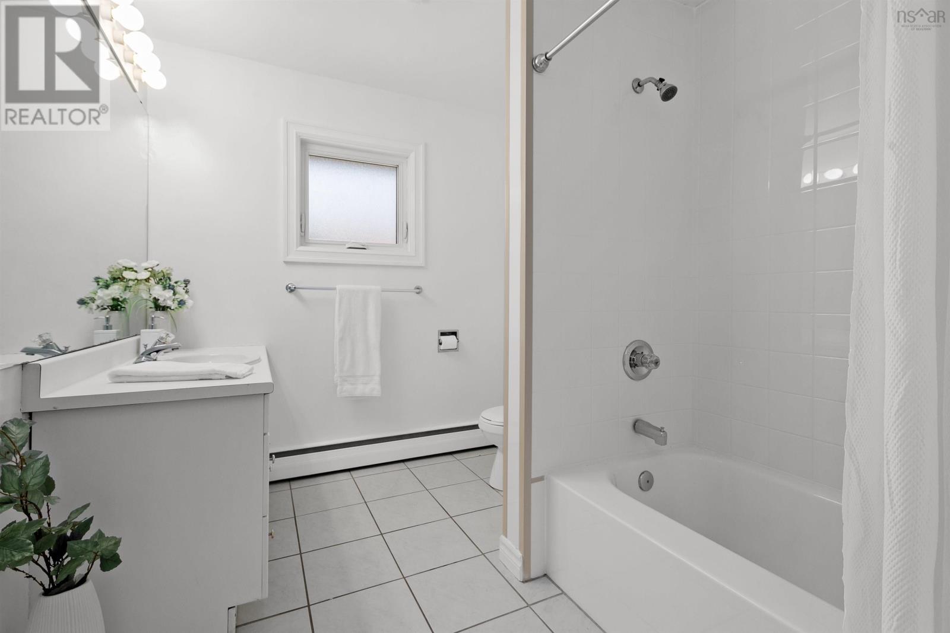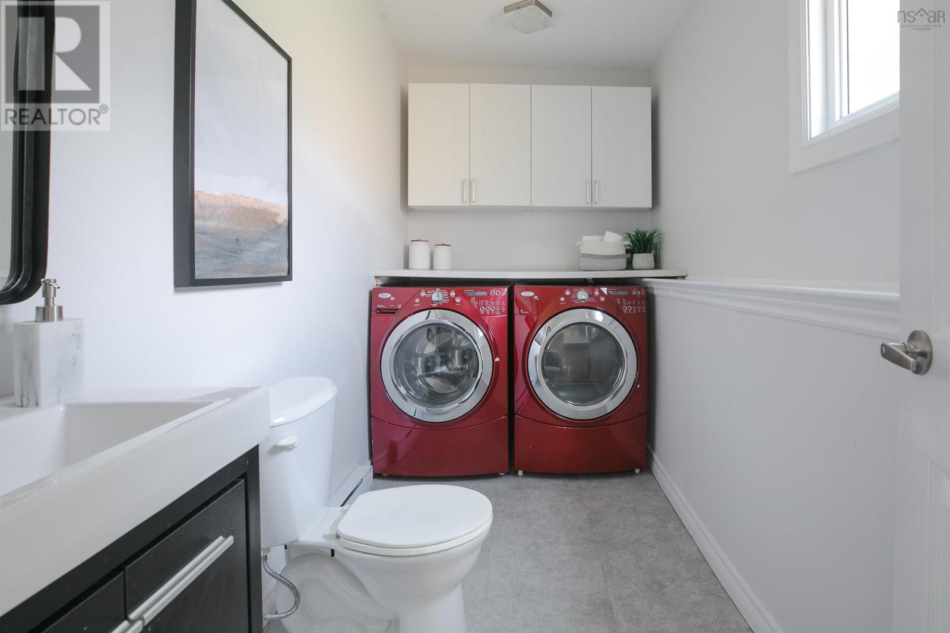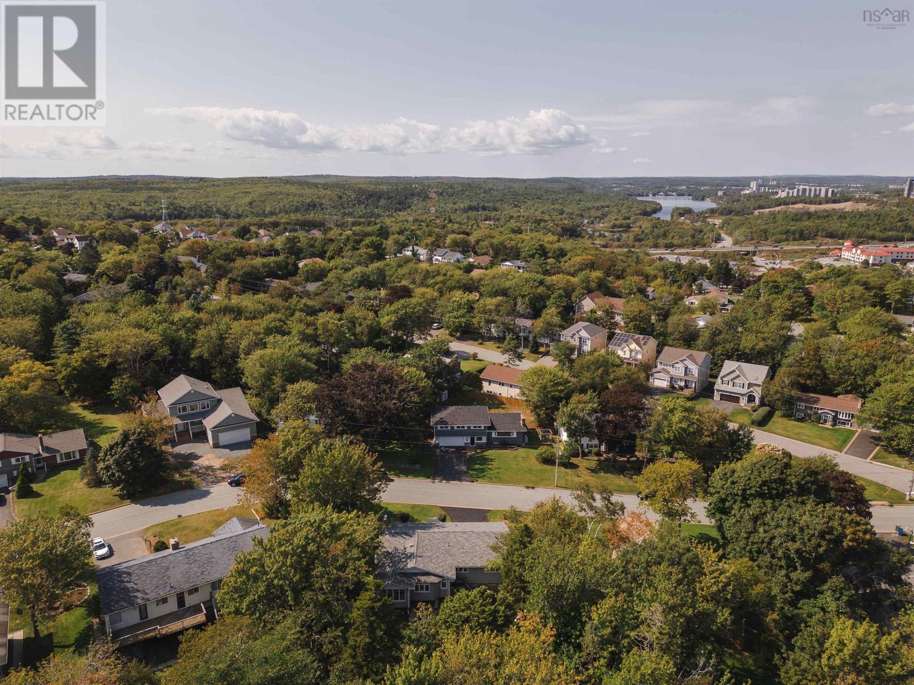60 Wedgewood Avenue Halifax, Nova Scotia B3M 2B5
$749,900
Welcome to 60 Wedgewood Ave! This 4 bedroom 2.5 bath home boasts beautiful hardwood floors throughout and a wonderful spacious floorplan for your growing family! The main level features a very spacious entryway, and convenient shared laundry and powder room with easy backyard access. Up a short flight of stairs brings you to the oversized living room and open concept renovated kitchen and dining. This level is complete with a garden door to the new deck, opening onto the lovely backyard. Upstairs you will find a great sized primary bedroom with ensuite, three additional good sized bedrooms and a full four piece bathroom. The basement completes this lovely family home with a large recroom and a perfect office/den. All of this and this home also has a double attached garage, new roof and is situated in one of the most desirable neighbourhoods in walking distance to the elementary school, Hemlock Ravine park and the power line trails! (id:49105)
Property Details
| MLS® Number | 202422205 |
| Property Type | Single Family |
| Community Name | Halifax |
| Amenities Near By | Park, Playground, Public Transit, Place Of Worship |
| Community Features | Recreational Facilities, School Bus |
| Features | Treed |
| Structure | Shed |
Building
| Bathroom Total | 3 |
| Bedrooms Above Ground | 4 |
| Bedrooms Total | 4 |
| Appliances | Stove, Dishwasher, Dryer, Washer, Refrigerator |
| Constructed Date | 1959 |
| Construction Style Attachment | Detached |
| Exterior Finish | Wood Shingles |
| Flooring Type | Ceramic Tile, Hardwood, Vinyl Plank |
| Foundation Type | Poured Concrete |
| Half Bath Total | 1 |
| Stories Total | 2 |
| Size Interior | 2746 Sqft |
| Total Finished Area | 2746 Sqft |
| Type | House |
| Utility Water | Municipal Water |
Parking
| Garage | |
| Attached Garage |
Land
| Acreage | No |
| Land Amenities | Park, Playground, Public Transit, Place Of Worship |
| Landscape Features | Partially Landscaped |
| Sewer | Municipal Sewage System |
| Size Irregular | 0.2079 |
| Size Total | 0.2079 Ac |
| Size Total Text | 0.2079 Ac |
Rooms
| Level | Type | Length | Width | Dimensions |
|---|---|---|---|---|
| Second Level | Primary Bedroom | 11.7 x 17.9 | ||
| Second Level | Ensuite (# Pieces 2-6) | 6.10 x 7.2 | ||
| Second Level | Bedroom | 17.11 x 11.3 | ||
| Second Level | Bedroom | 13.11 x 10.1 | ||
| Second Level | Bedroom | 13.11 x 11.3 | ||
| Second Level | Bath (# Pieces 1-6) | 9.7 x 7.9 | ||
| Main Level | Living Room | 13.6 x 23.10 | ||
| Main Level | Dining Room | 13.4 x 10.7 | ||
| Main Level | Kitchen | 13.4 x 13.1 | ||
| Main Level | Foyer | 13.6 x 10.7 | ||
| Main Level | Laundry Room | 4.11 x 11.6 | ||
| Main Level | Storage | 4.11 x 9.4 |
https://www.realtor.ca/real-estate/27412559/60-wedgewood-avenue-halifax-halifax
Interested?
Contact us for more information





