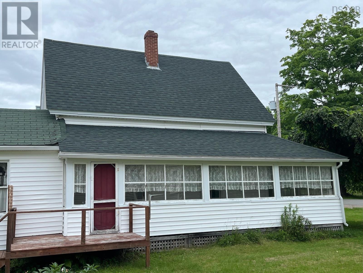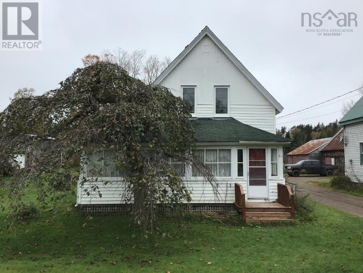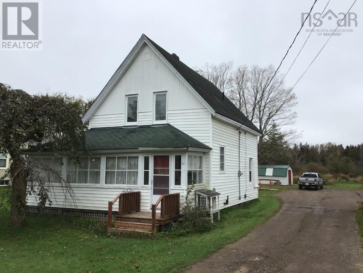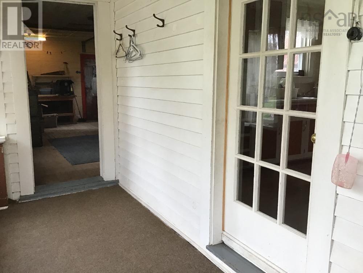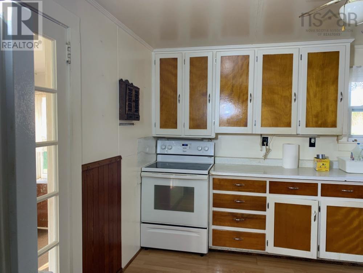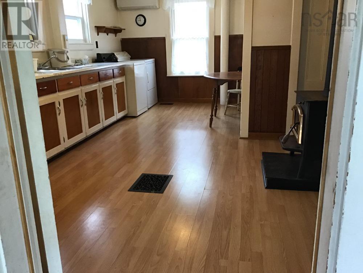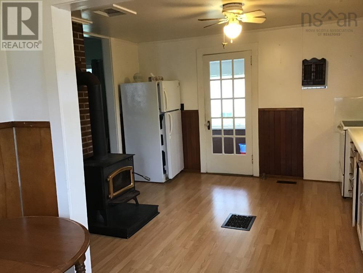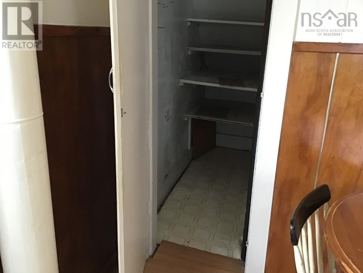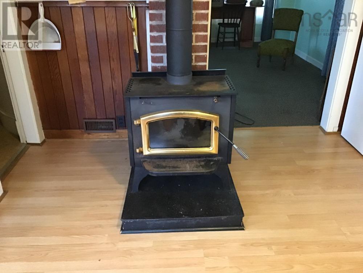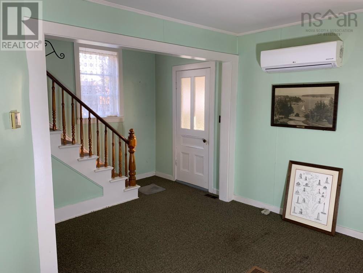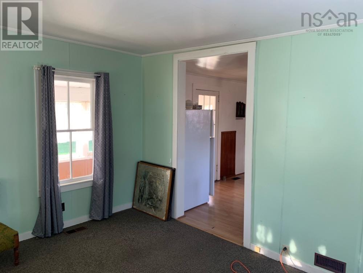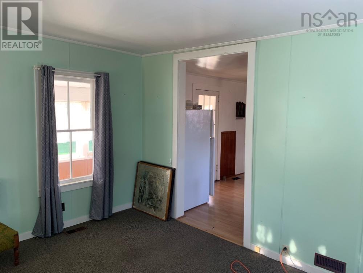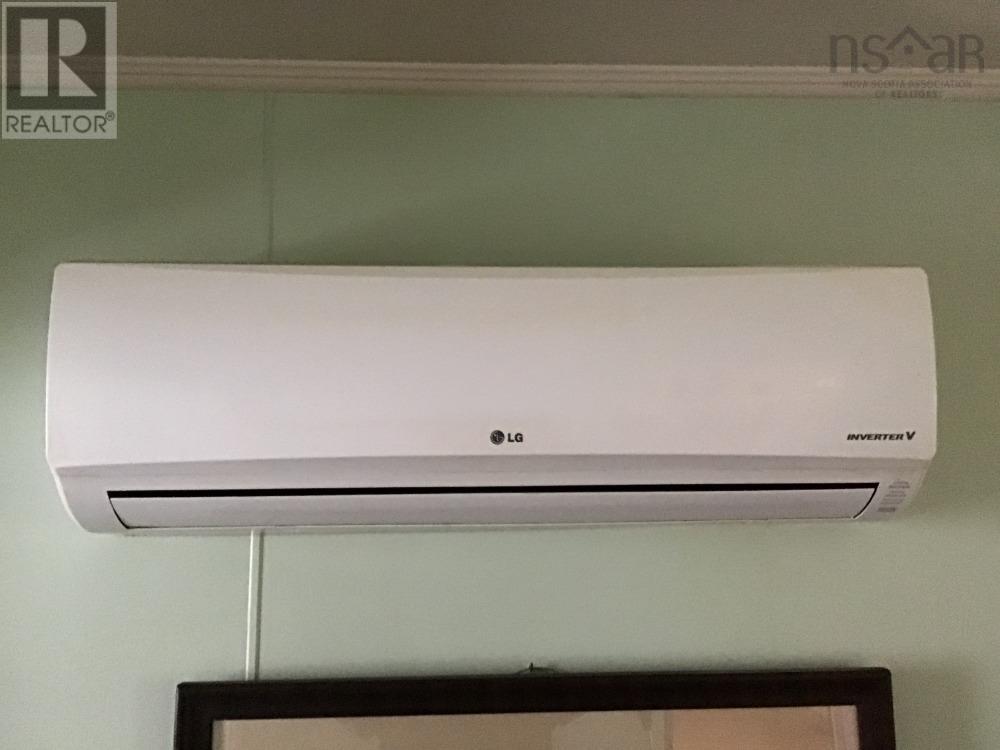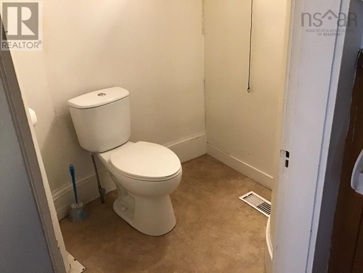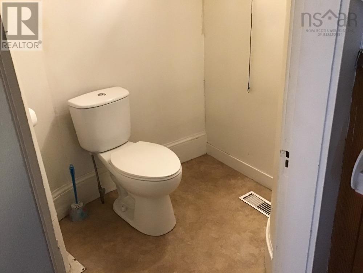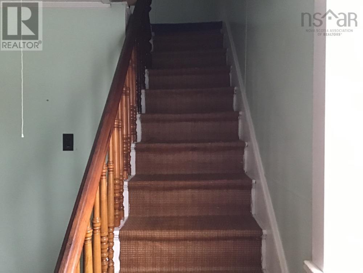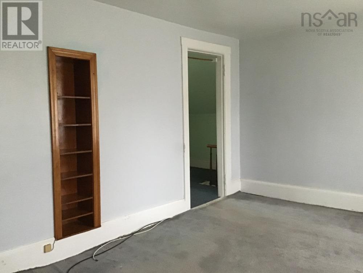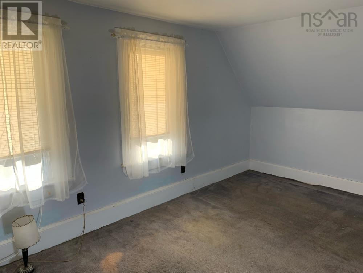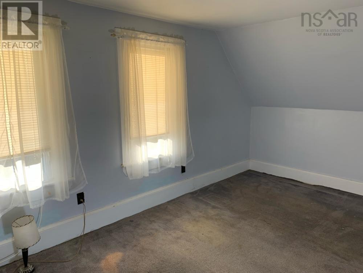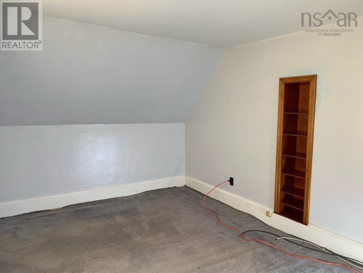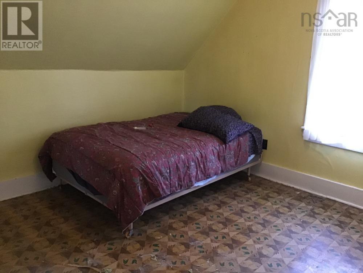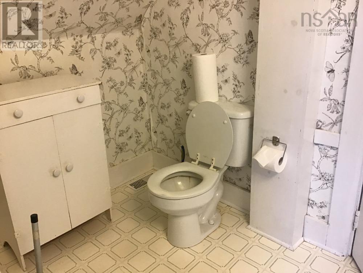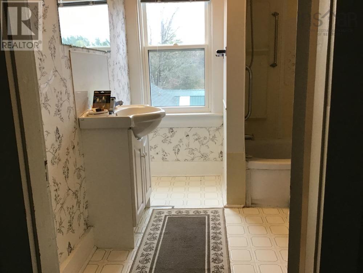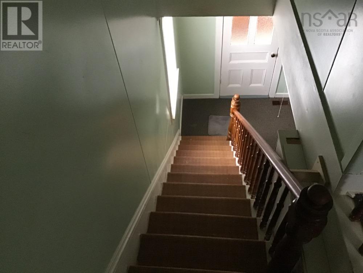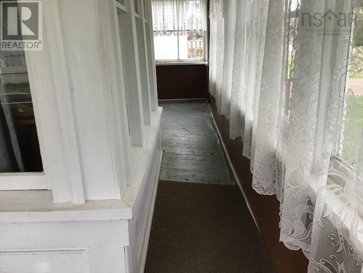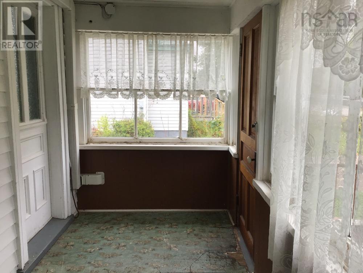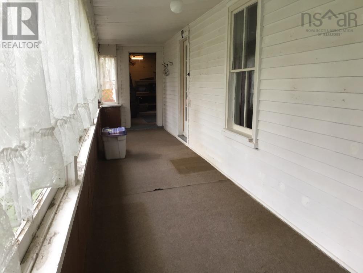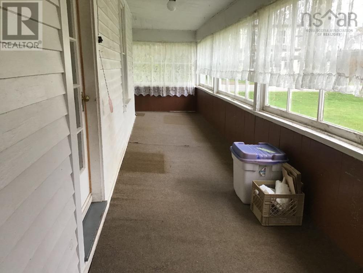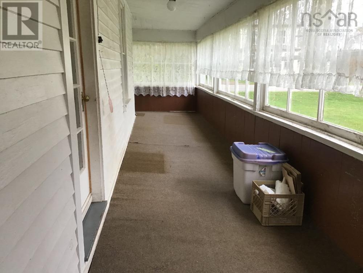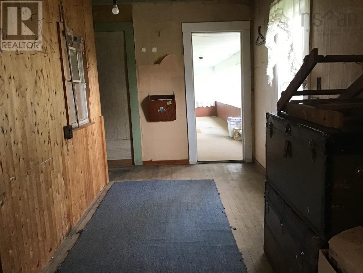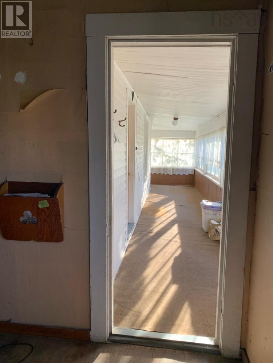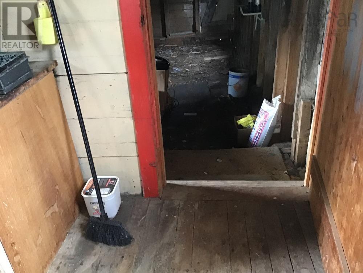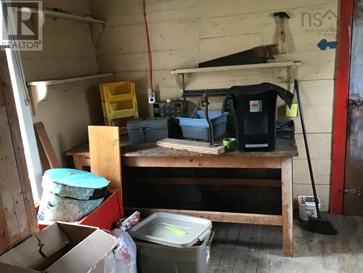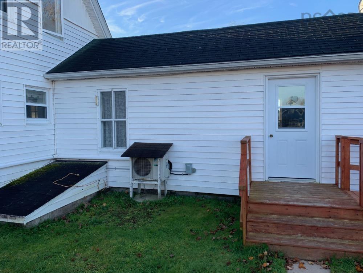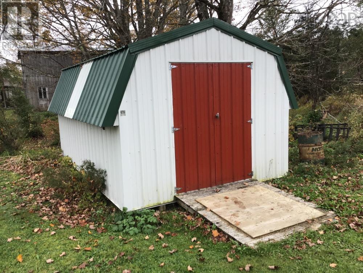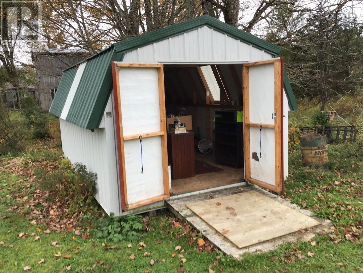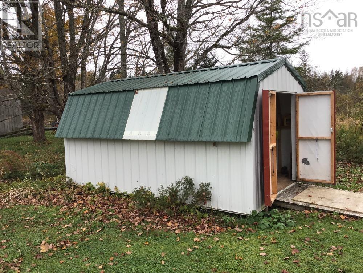63 Maple Avenue Bass River, Nova Scotia B0M 1B0
$217,550
Wow! Check this out! The vendors have had the house and porch re-shingled this month. (June'24) This cozy home is located within walking distance of the school and the community store. It has two bedrooms and a full bath on the upper level while the main level has a large eat-in kitchen with pantry, living room and half-bath. To add to the home there is a sunporch that goes across the front of the house and down one side as well as a back porch with workbench and space for lots of storage and indoor access to the basement. Beyond the back porch is another space that has been used for wood storage. None of these "add-ons" are heated but do offer lots of possibilities and are protected from the elements. The home has two heat pumps, is wired for a generator, has a small deck for barbecuing and a ramp for accessibility. There is also a metal shed in the backyard for storing your tools and toys. Make an appointment to view. The agent Erma Cox, holds a license to trade in real estate from the Nova Scotia Real Estate Commission and is representing an immediate family member in this transaction. (id:49105)
Property Details
| MLS® Number | 202322374 |
| Property Type | Single Family |
| Community Name | Bass River |
| Amenities Near By | Park, Playground, Place Of Worship, Beach |
| Community Features | School Bus |
| Features | Level, Sump Pump |
| Structure | Shed |
Building
| Bathroom Total | 2 |
| Bedrooms Above Ground | 2 |
| Bedrooms Total | 2 |
| Appliances | Range - Electric, Dryer, Washer, Refrigerator |
| Basement Development | Unfinished |
| Basement Type | Full (unfinished) |
| Construction Style Attachment | Detached |
| Cooling Type | Heat Pump |
| Exterior Finish | Vinyl |
| Fireplace Present | Yes |
| Flooring Type | Carpeted, Laminate, Linoleum |
| Foundation Type | Poured Concrete |
| Half Bath Total | 1 |
| Stories Total | 2 |
| Total Finished Area | 815 Sqft |
| Type | House |
| Utility Water | Well |
Parking
| Gravel | |
| Shared |
Land
| Acreage | No |
| Land Amenities | Park, Playground, Place Of Worship, Beach |
| Landscape Features | Landscaped |
| Sewer | Septic System |
| Size Irregular | 0.25 |
| Size Total | 0.25 Ac |
| Size Total Text | 0.25 Ac |
Rooms
| Level | Type | Length | Width | Dimensions |
|---|---|---|---|---|
| Second Level | Primary Bedroom | 10 X 15.5 | ||
| Second Level | Bedroom | 10 X 11.5 | ||
| Second Level | Bath (# Pieces 1-6) | 8 X 8.5 | ||
| Main Level | Eat In Kitchen | 11.5 X 13.5 + 7.5 X 9.5 | ||
| Main Level | Living Room | 19 X 11.5 with juts | ||
| Main Level | Bath (# Pieces 1-6) | 4.5 X 5.5 | ||
| Main Level | Sunroom | 20 X 5.5 (unheated) | ||
| Main Level | Sunroom | 31 X 5.5 (unheated) | ||
| Main Level | Storage | 12 X 22 (unheated) | ||
| Main Level | Other | 12 X 22 (unheated) |
https://www.realtor.ca/real-estate/26197376/63-maple-avenue-bass-river-bass-river
Interested?
Contact us for more information
