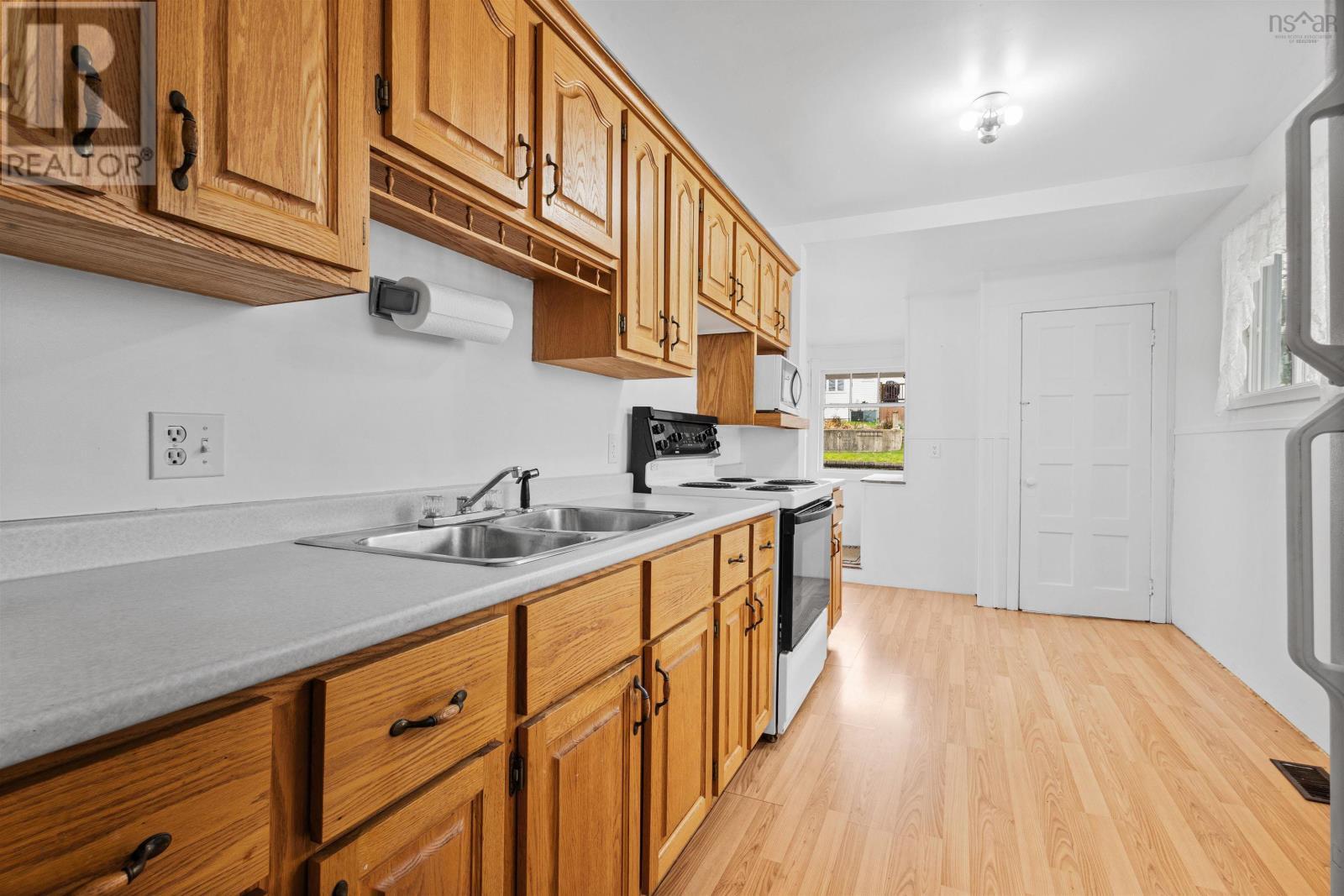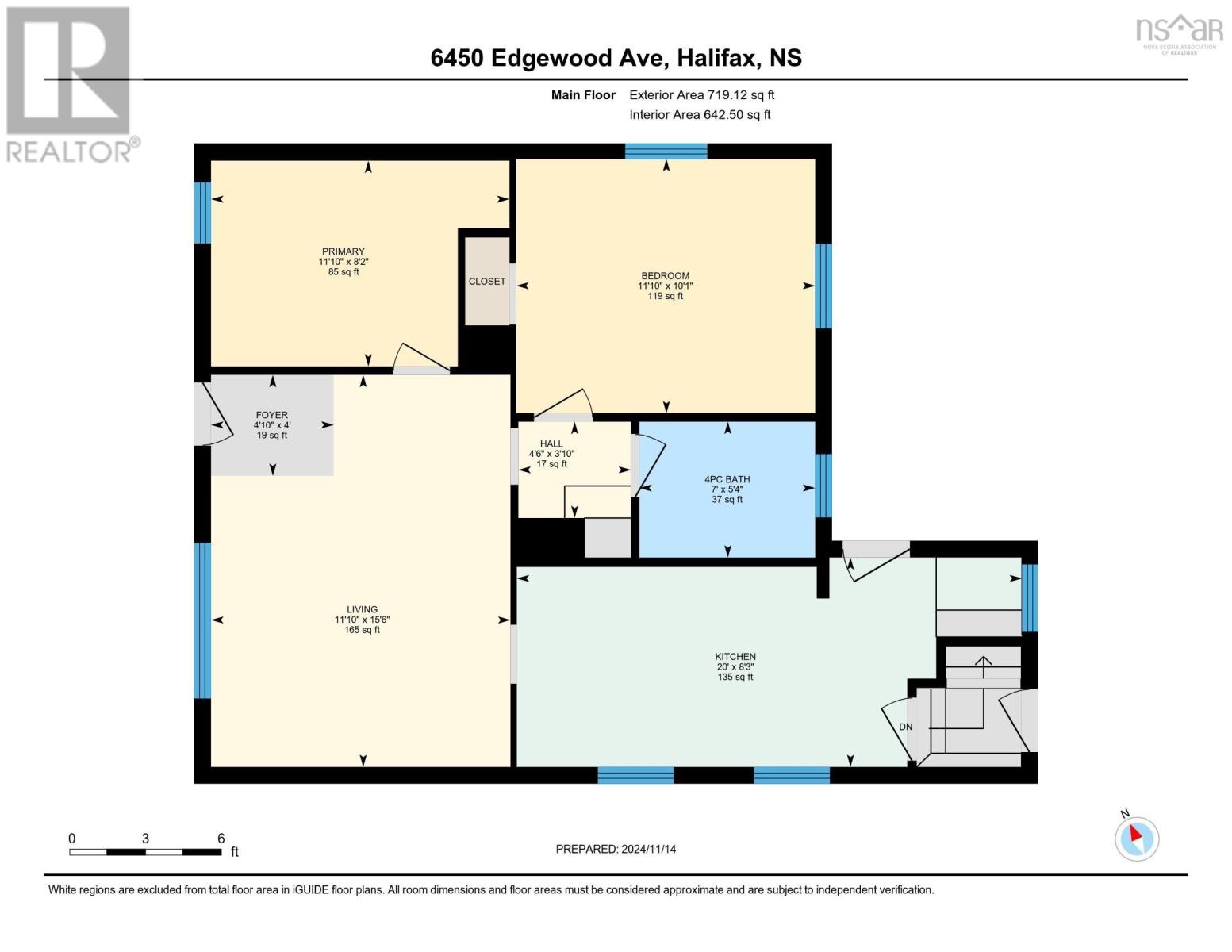2 Bedroom
1 Bathroom
697 sqft
Landscaped
$399,900
Charming West End Gem Ready for Its Next Chapter. Welcome to this sweet 2-bedroom, 1-bath home, hitting the market for the very first time! Lovingly cared for by the original family, this cozy classic is now ready for you to write its next story. Nestled in the heart of the ever-popular West End, you?re just moments away from fantastic schools, convenient shopping, and everything you need to enjoy the neighborhood to the fullest. The crown jewel of this home? A spacious and sunny backyard, perfect for kids, pets, or your dream garden oasis. Inside, the home?s character and charm are a delightful nod to its history, offering you a blank canvas to bring your vision to life. With a little renovation magic, you can blend its classic appeal with all the modern updates you desire. Rarely do homes like this come up in such a prime location?don?t miss the chance to make it yours! Bring your ideas, roll up your sleeves, and get ready to fall in love. (id:49105)
Property Details
|
MLS® Number
|
202426713 |
|
Property Type
|
Single Family |
|
Community Name
|
Halifax |
|
Amenities Near By
|
Park, Playground, Public Transit, Shopping, Place Of Worship |
|
Community Features
|
Recreational Facilities, School Bus |
|
Features
|
Balcony |
Building
|
Bathroom Total
|
1 |
|
Bedrooms Above Ground
|
2 |
|
Bedrooms Total
|
2 |
|
Appliances
|
Oven - Electric, Range - Electric, Dryer, Washer, Refrigerator |
|
Basement Development
|
Unfinished |
|
Basement Type
|
Full (unfinished) |
|
Constructed Date
|
1941 |
|
Construction Style Attachment
|
Detached |
|
Exterior Finish
|
Vinyl |
|
Flooring Type
|
Hardwood, Laminate, Linoleum |
|
Foundation Type
|
Poured Concrete |
|
Stories Total
|
1 |
|
Size Interior
|
697 Sqft |
|
Total Finished Area
|
697 Sqft |
|
Type
|
House |
|
Utility Water
|
Municipal Water |
Land
|
Acreage
|
No |
|
Land Amenities
|
Park, Playground, Public Transit, Shopping, Place Of Worship |
|
Landscape Features
|
Landscaped |
|
Sewer
|
Municipal Sewage System |
|
Size Irregular
|
0.0918 |
|
Size Total
|
0.0918 Ac |
|
Size Total Text
|
0.0918 Ac |
Rooms
| Level |
Type |
Length |
Width |
Dimensions |
|
Main Level |
Primary Bedroom |
|
|
8.2 x 11.1 |
|
Main Level |
Bedroom |
|
|
10.1 x 11.10 |
|
Main Level |
Kitchen |
|
|
8.3 x 20 |
|
Main Level |
Living Room |
|
|
15.6 x 11.10 |
|
Main Level |
Bath (# Pieces 1-6) |
|
|
5.4 x 7 |
https://www.realtor.ca/real-estate/27654716/6450-edgewood-avenue-halifax-halifax





































