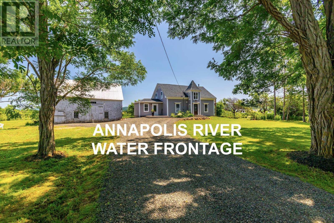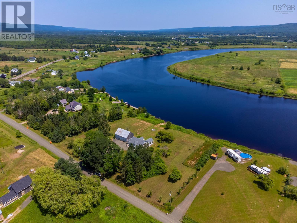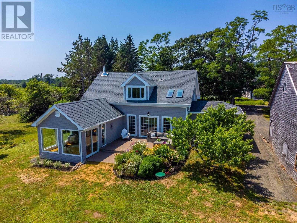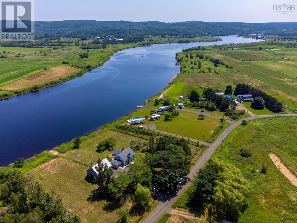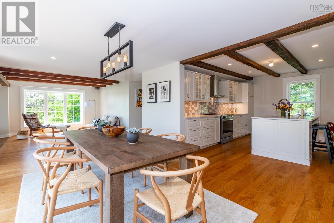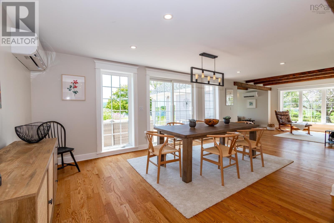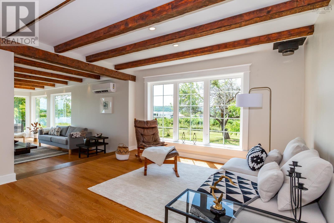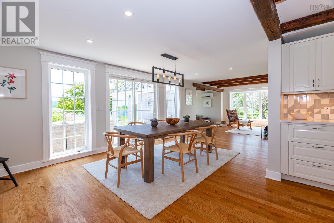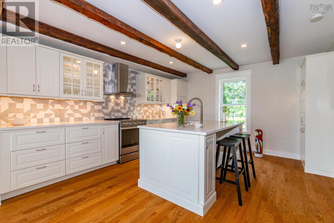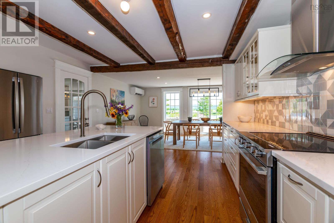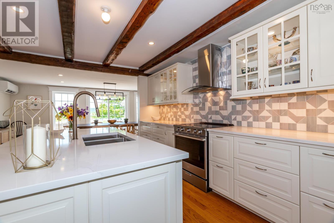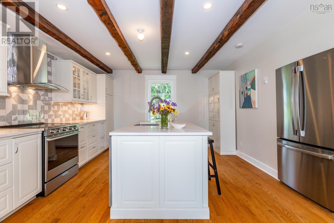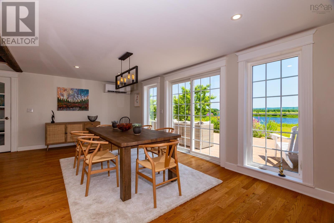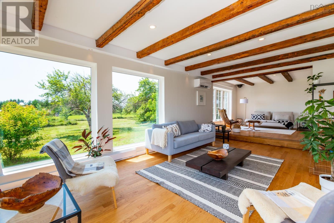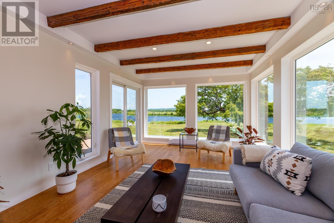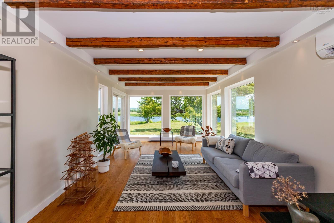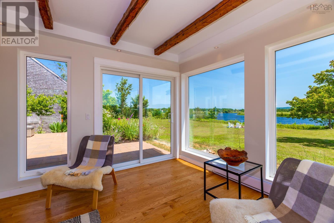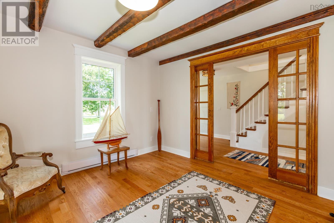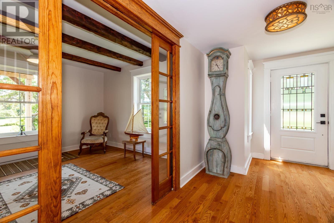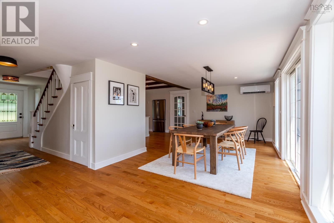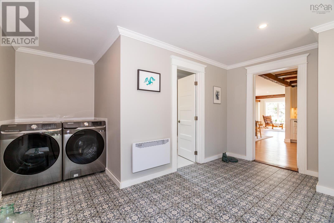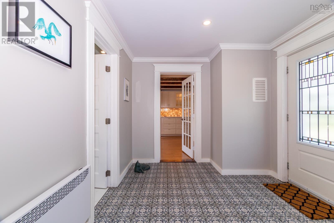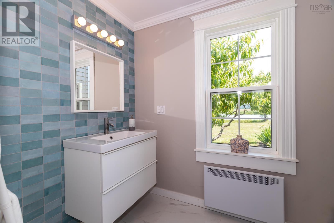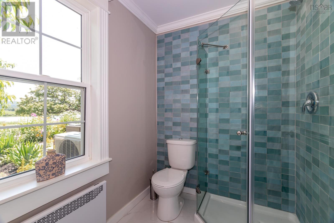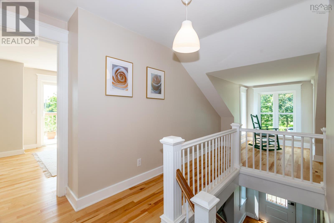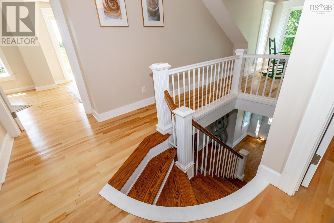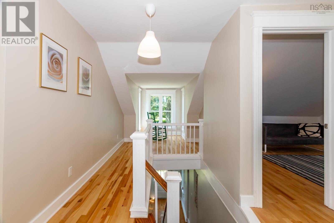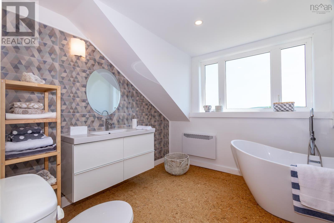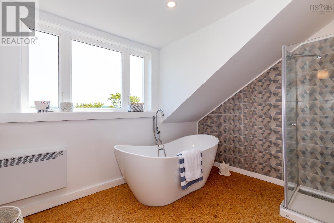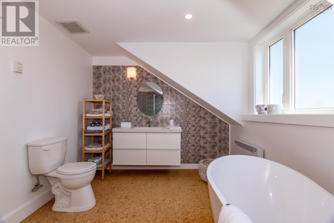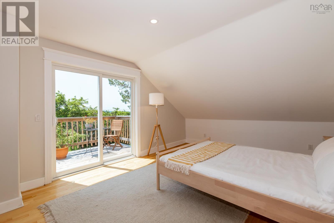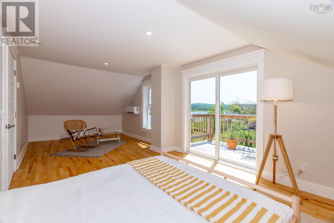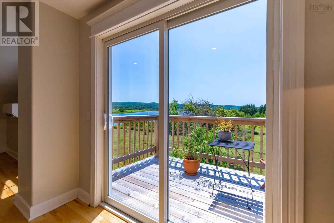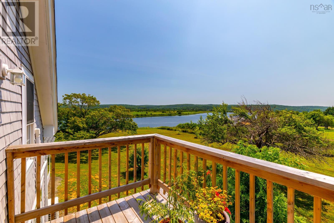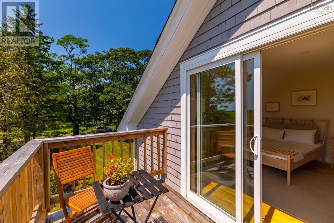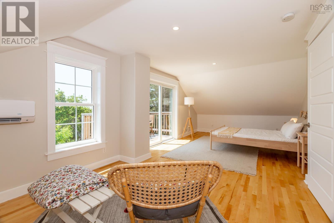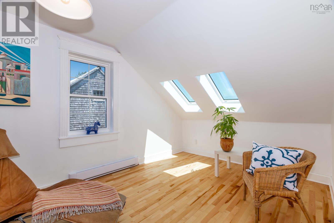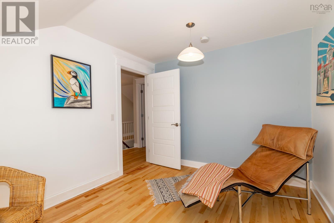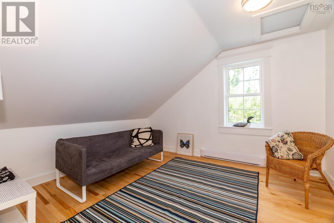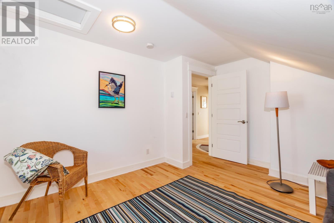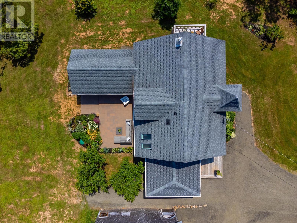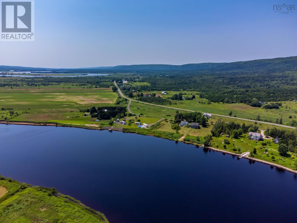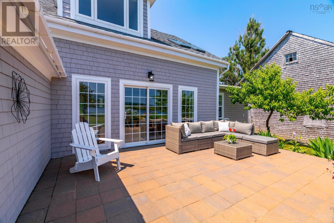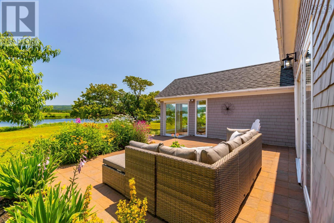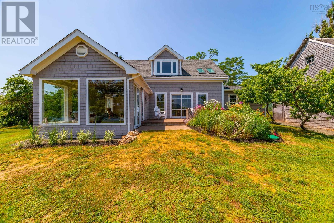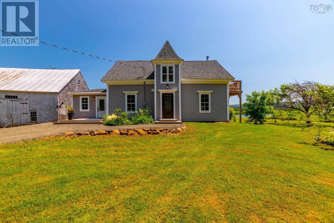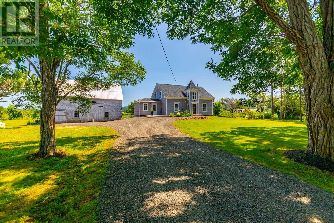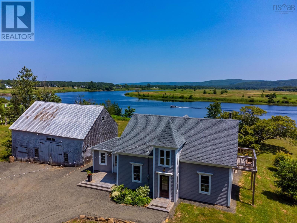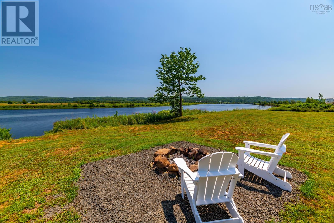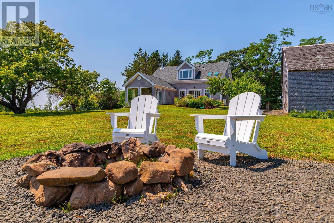3 Bedroom
2 Bathroom
Heat Pump
Waterfront On River
Acreage
Partially Landscaped
$786,000
Situated on a bend of the Annapolis River, this lovely waterfront property is located on an ideal setting in the heart of the historic Annapolis Valley. Stunning views of pastures, rolling hills and the river surround the property. Set off on a country road away from the highway, the scale of this home is warm and intimate. Built in 1841 in what was once the Acadian village 'Belleisle' is carefully restored and renovated by the current owner in recent years. The quality and craftsmanship are noted as one steps inside and immediately gets a sense of the high end finishes throughout. The house is two levels, with three bedrooms, two bathrooms. A patio off the family room or dining room provides a lovely outdoor space for entertaining with family and friends, or simply relaxing in the comfort of complete privacy and solitude. The family room windows on 3 sides capture the views all day long. Open kitchen area with quartz countertops, wonderful cabinets, with dining overlooking the patio area. A separate room in front of the house makes an ideal office space, library or main floor bedroom. The second level accessed by the original curved staircase has another full bath with more views! Primary bedroom has its own balcony. On 2.3 acres with 312 feet of water frontage, the property has substantial barn, a flower garden and mature fruit trees and shrubs. Miles of open water for boating and fishing! Most furnishings will remain. (id:49105)
Property Details
|
MLS® Number
|
202314399 |
|
Property Type
|
Single Family |
|
Community Name
|
Belleisle |
|
Amenities Near By
|
Public Transit, Place Of Worship |
|
Community Features
|
School Bus |
|
Features
|
Balcony, Level |
|
View Type
|
River View |
|
Water Front Type
|
Waterfront On River |
Building
|
Bathroom Total
|
2 |
|
Bedrooms Above Ground
|
3 |
|
Bedrooms Total
|
3 |
|
Appliances
|
Range - Electric, Dishwasher, Dryer - Electric, Washer, Microwave Range Hood Combo |
|
Basement Development
|
Unfinished |
|
Basement Type
|
Partial (unfinished) |
|
Constructed Date
|
1841 |
|
Construction Style Attachment
|
Detached |
|
Cooling Type
|
Heat Pump |
|
Flooring Type
|
Cork, Hardwood, Tile |
|
Foundation Type
|
Stone |
|
Stories Total
|
2 |
|
Total Finished Area
|
2135 Sqft |
|
Type
|
House |
|
Utility Water
|
Drilled Well, Well |
Parking
Land
|
Acreage
|
Yes |
|
Land Amenities
|
Public Transit, Place Of Worship |
|
Landscape Features
|
Partially Landscaped |
|
Sewer
|
Septic System |
|
Size Irregular
|
2.3 |
|
Size Total
|
2.3 Ac |
|
Size Total Text
|
2.3 Ac |
Rooms
| Level |
Type |
Length |
Width |
Dimensions |
|
Second Level |
Primary Bedroom |
|
|
26.4 x 12.2 |
|
Second Level |
Bath (# Pieces 1-6) |
|
|
12 x 9.6 |
|
Second Level |
Bedroom |
|
|
13.11 x 9.10 |
|
Second Level |
Bedroom |
|
|
13.8 x 12.1 |
|
Main Level |
Mud Room |
|
|
14.3 x 15 |
|
Main Level |
Bath (# Pieces 1-6) |
|
|
5.7 x 9.7 |
|
Main Level |
Kitchen |
|
|
13.8 x 15.1 |
|
Main Level |
Dining Room |
|
|
13.8 x 10.11 |
|
Main Level |
Living Room |
|
|
19.4 x 12.5 |
|
Main Level |
Family Room |
|
|
20.7 x 12 |
|
Main Level |
Den |
|
|
11.4 x 13.7 |
|
Main Level |
Foyer |
|
|
7.8 x 17.8 |
https://www.realtor.ca/real-estate/25827212/68-marshland-road-belleisle-belleisle
