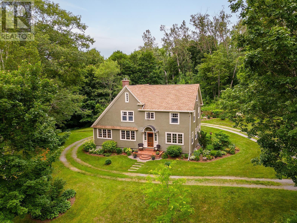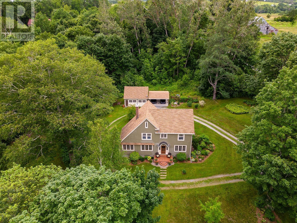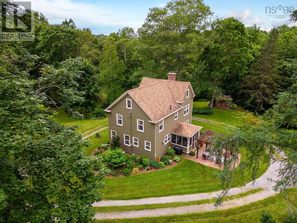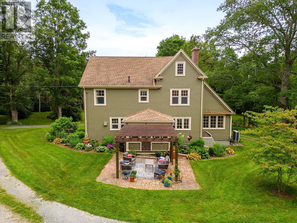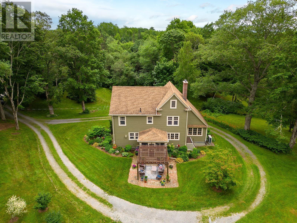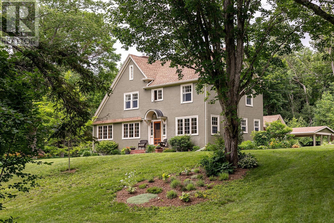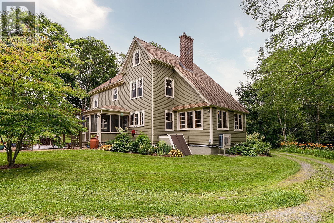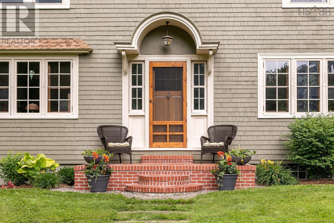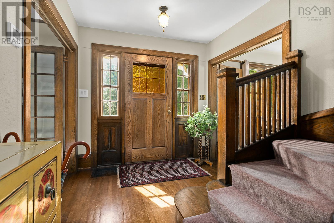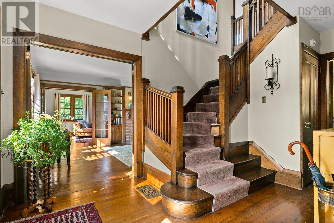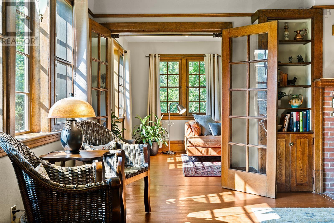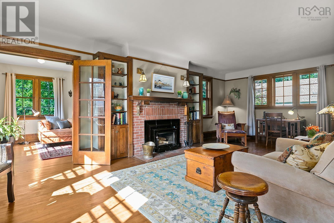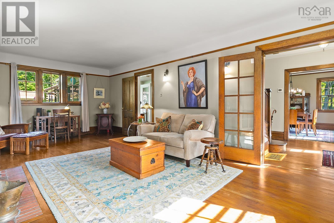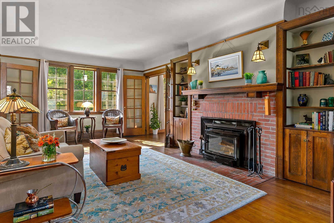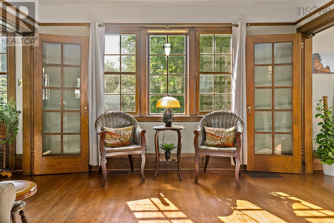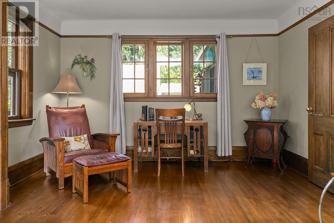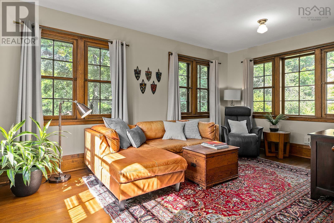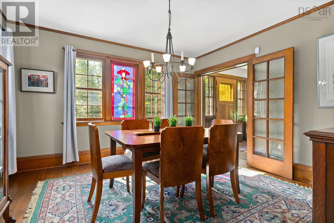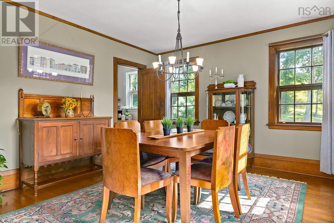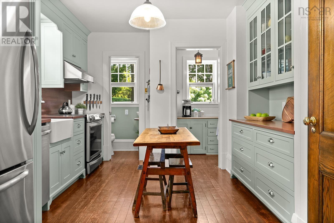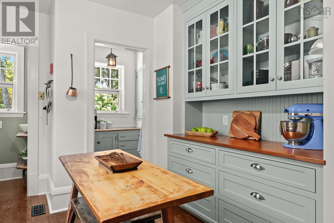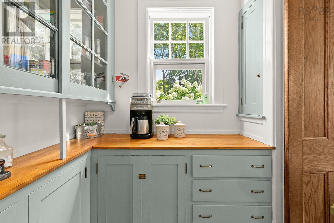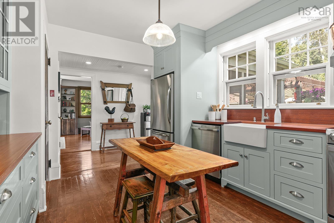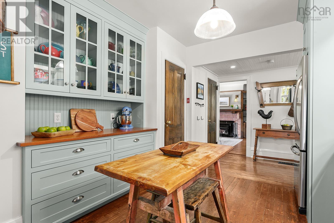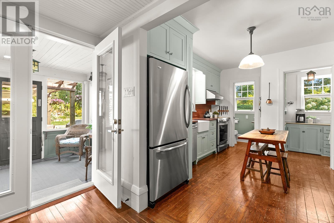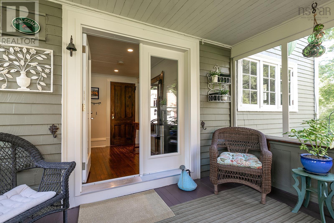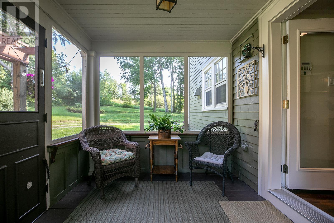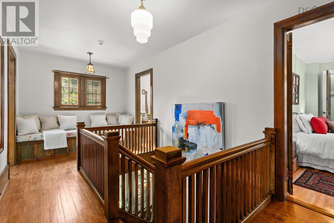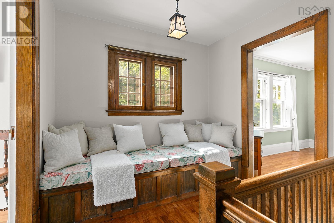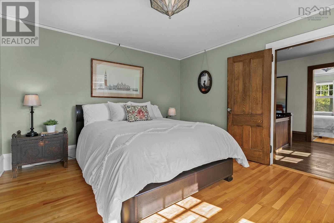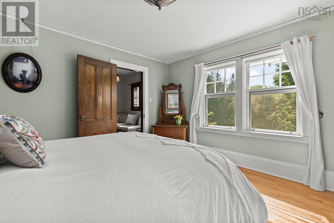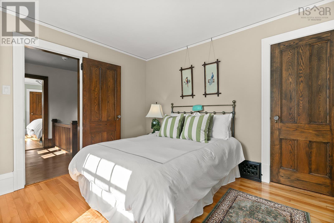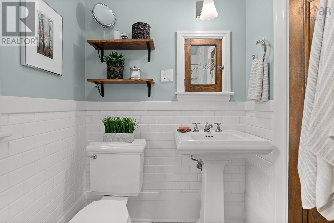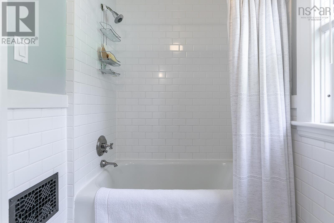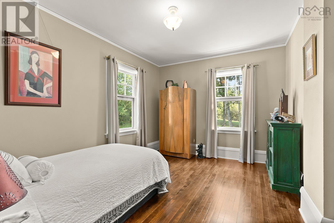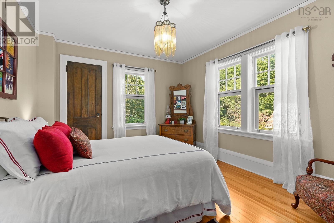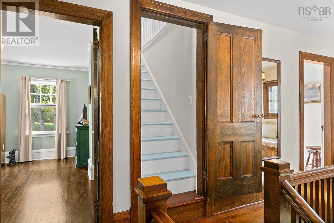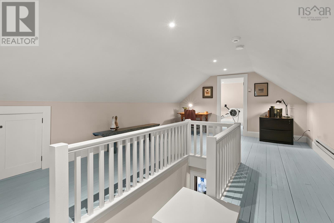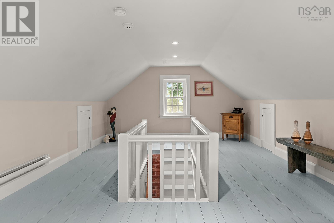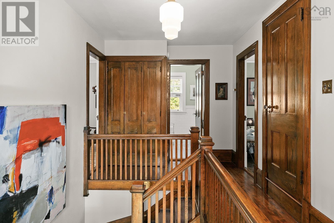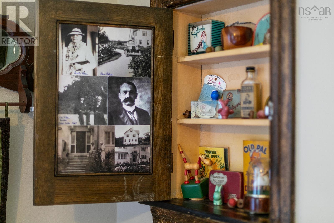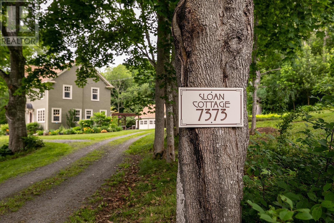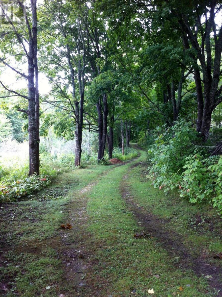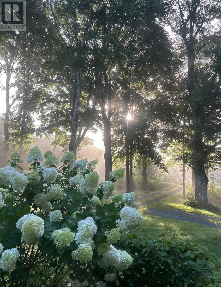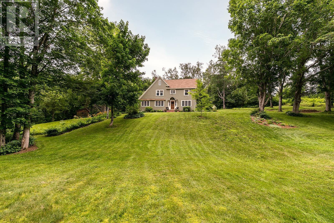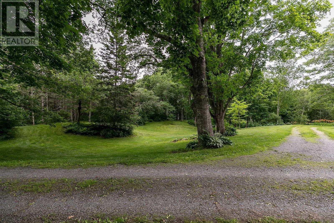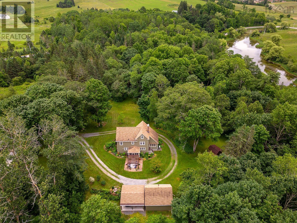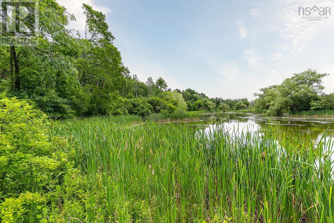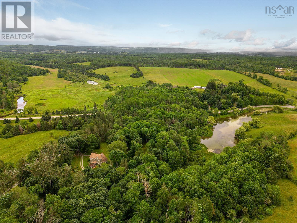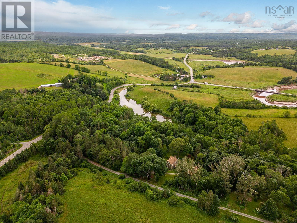7373 14 Highway Brooklyn, Nova Scotia B0N 2A0
$799,000
Sloan Cottage is a century old estate with a pedigree. The arts and crafts home was meticulously constructed by millionaire Earl Sloan of Boston Massachusetts, for his beloved Nova Scotia wife Bertha. The house, solidly built and filled with beautiful original woodwork, glorious flooring and hardware, has been lovingly restored to retain its historical authenticity. The home overlooks secluded park-like grounds which feature large stands of trees, rolling lawns and carved pathways. It is a sanctuary to wander in privacy and embrace the sights and sounds of nature. The home features many updates including an electrically generated ducted heated and cooling system along with its own 1 gigabyte Wi-Fi service. A large fireplace insert heats the main floor in winter. Sloan cottage is a unique opportunity to embrace the pure serenity and freedom of country living while still being close to Halifax and the Valley - truly the best of both worlds. (id:49105)
Property Details
| MLS® Number | 202409232 |
| Property Type | Single Family |
| Community Name | Brooklyn |
| Amenities Near By | Shopping, Place Of Worship |
| Community Features | School Bus |
| Features | Treed, Level, Sump Pump |
| Structure | Shed |
Building
| Bathroom Total | 2 |
| Bedrooms Above Ground | 4 |
| Bedrooms Total | 4 |
| Appliances | Stove, Dishwasher, Dryer, Washer, Refrigerator |
| Basement Development | Unfinished |
| Basement Features | Walk Out |
| Basement Type | Full (unfinished) |
| Constructed Date | 1924 |
| Construction Style Attachment | Detached |
| Cooling Type | Central Air Conditioning, Heat Pump |
| Exterior Finish | Wood Shingles |
| Fireplace Present | Yes |
| Flooring Type | Ceramic Tile, Hardwood |
| Foundation Type | Poured Concrete |
| Half Bath Total | 1 |
| Stories Total | 3 |
| Total Finished Area | 2700 Sqft |
| Type | House |
| Utility Water | Dug Well |
Parking
| Carport | |
| Gravel |
Land
| Acreage | Yes |
| Land Amenities | Shopping, Place Of Worship |
| Landscape Features | Landscaped |
| Sewer | Septic System |
| Size Irregular | 10.0023 |
| Size Total | 10.0023 Ac |
| Size Total Text | 10.0023 Ac |
Rooms
| Level | Type | Length | Width | Dimensions |
|---|---|---|---|---|
| Second Level | Bedroom | 10.8 x 12.11 | ||
| Second Level | Bedroom | 10.1 x 12.11 | ||
| Second Level | Bath (# Pieces 1-6) | 5.2 x 8.7 4pc | ||
| Second Level | Primary Bedroom | 13.1 x 12.11 | ||
| Second Level | Storage | 10.3 x 5.4 W.I.C | ||
| Second Level | Bedroom | 10.10 x 12.11 | ||
| Third Level | Recreational, Games Room | 24.3 x 12.6 - stairs | ||
| Third Level | Den | 12.3 x 22 - jog | ||
| Main Level | Foyer | 14.8 x 8.7 - jog | ||
| Main Level | Living Room | 24.3 x 12.11 | ||
| Main Level | Family Room | 17.5 x 11.2 | ||
| Main Level | Dining Room | 12.10 x 13 | ||
| Main Level | Kitchen | 11.3 x 18.7 - jog | ||
| Main Level | Sunroom | 8.3 x 11.9 | ||
| Main Level | Bath (# Pieces 1-6) | 5.4 x 3.1 2pc |
https://www.realtor.ca/real-estate/26841398/7373-14-highway-brooklyn-brooklyn
Interested?
Contact us for more information
