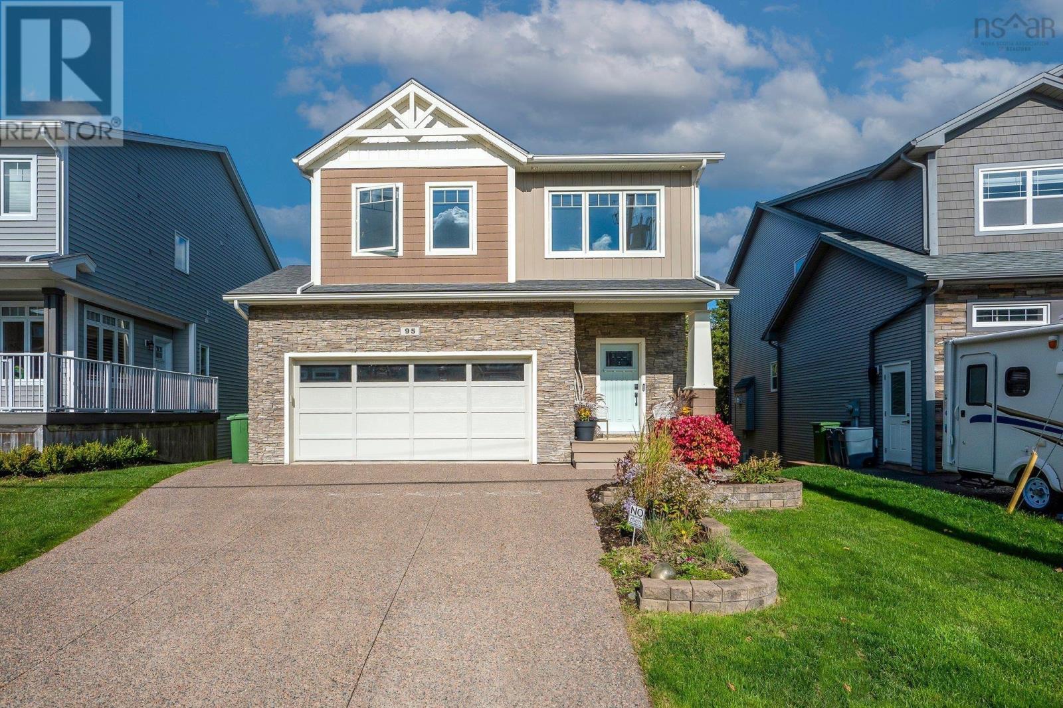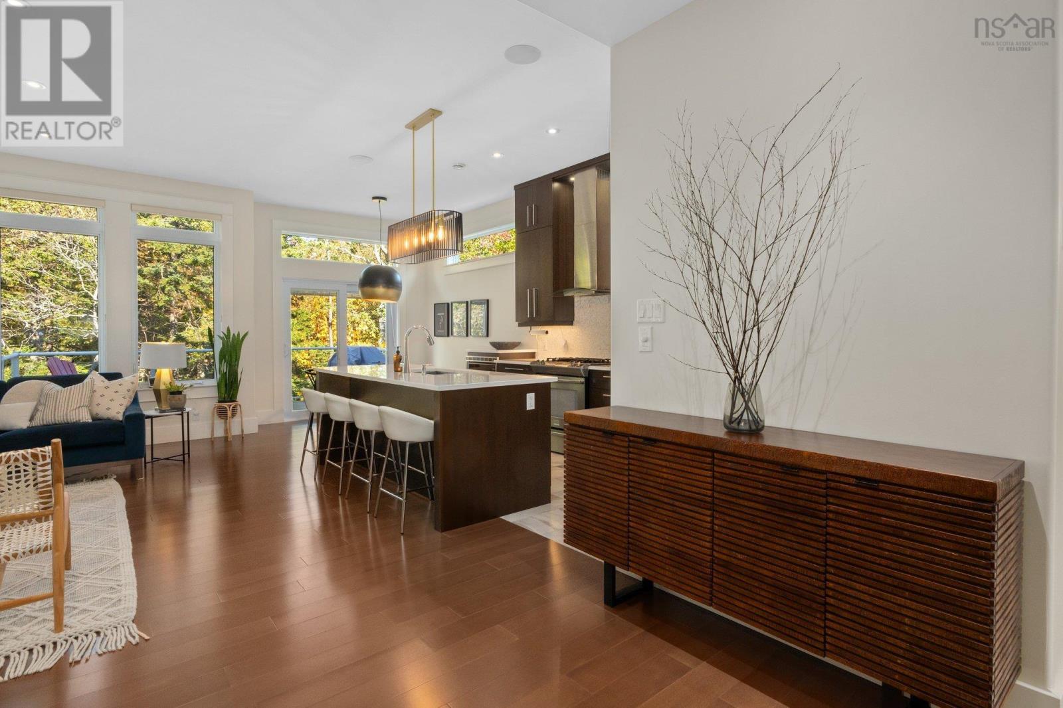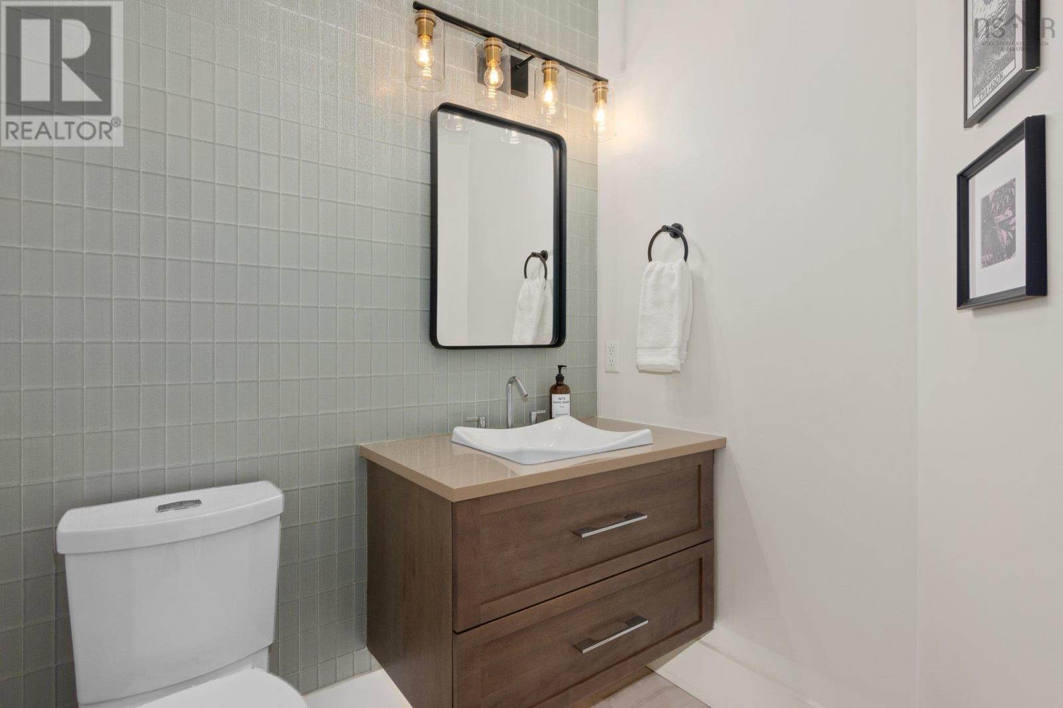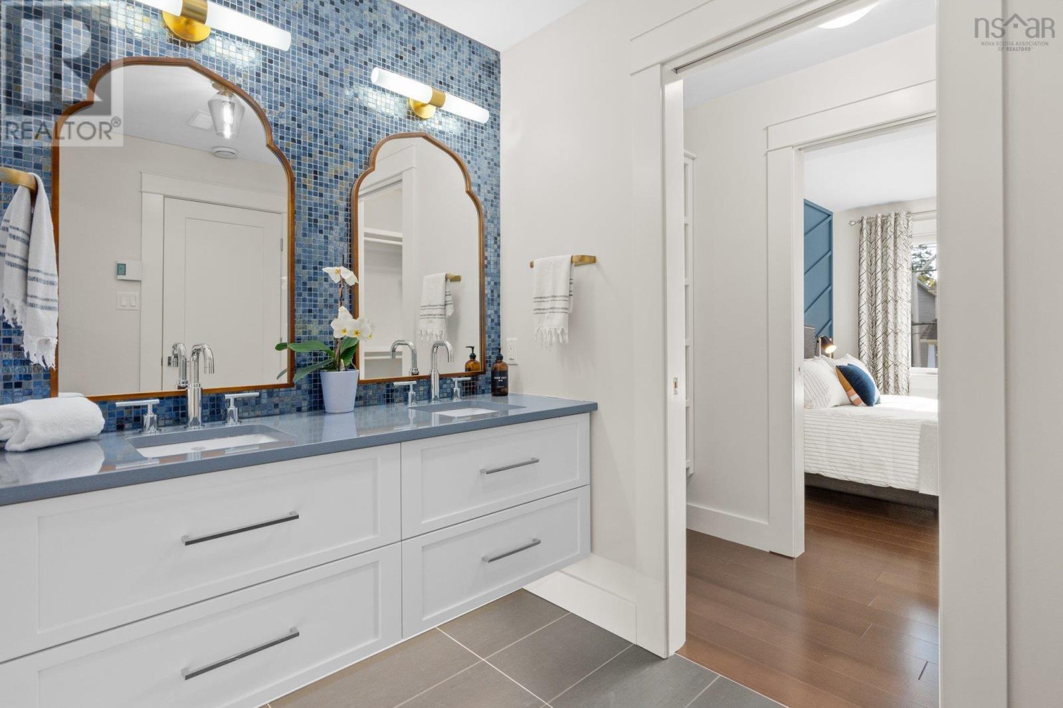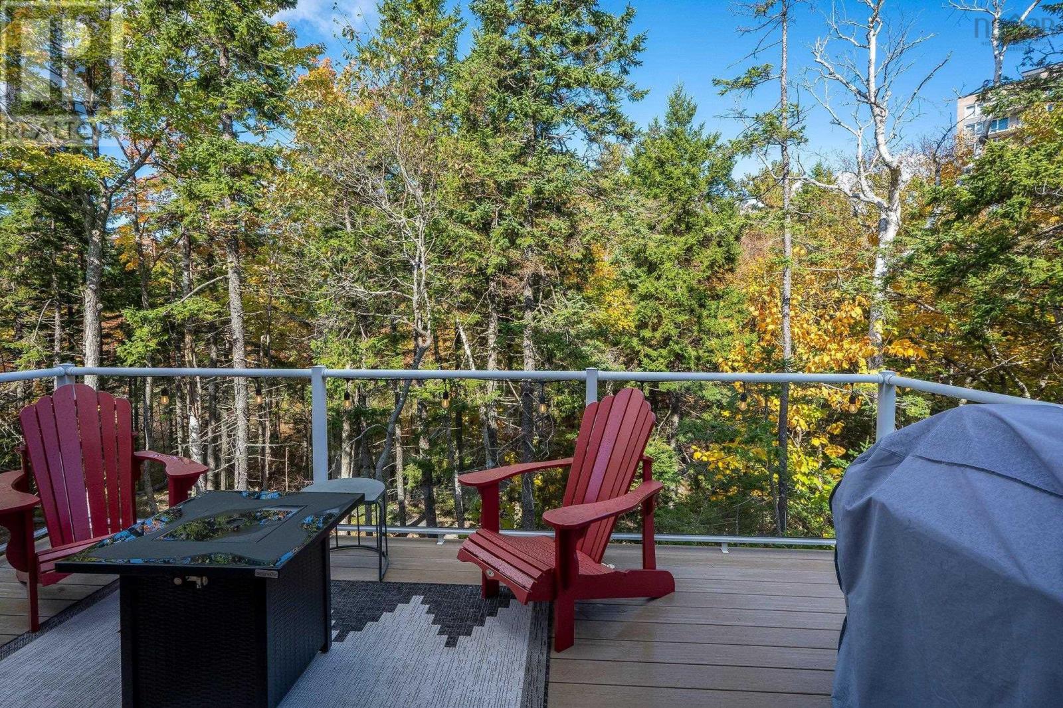4 Bedroom
4 Bathroom
Fireplace
Heat Pump
Landscaped
$949,900
This remarkable residence, distinguished by its exceptional quality and lasting value, has been meticulously designed for modern living. It gracefully combines style and sophistication with the convenience and comfort that today?s homeowners seek. Every aspect of this home showcases exquisite finishes and timeless craftsmanship that are sure to leave a lasting impression.As you step inside, you?ll be greeted by high-end, sleek fixtures and top-of-the-line appliances that enhance the overall aesthetic. Noteworthy features include elegant accent mirrors and an open-concept staircase adorned with a striking glass railing. The oversized windows allow for an abundance of natural light to flood the space, creating a warm and inviting atmosphere.In the magnificent living room, boasting soaring 10-foot-high ceilings and equipped with overhead speakers, a linear natural gas fireplace serves as a stunning focal point. Adjacent to this area, a cozy dining space opens up to a spacious deck featuring glass railings, offering picturesque views of a beautifully maintained wooded greenbelt.The primary suite is nothing short of stunning, complete with its own fireplace for added warmth and ambiance. The luxurious, spa-inspired ensuite bathroom and the uniquely custom-designed walk-in closet are just a few highlights of this extraordinary property. (id:49105)
Property Details
|
MLS® Number
|
202424767 |
|
Property Type
|
Single Family |
|
Community Name
|
Halifax |
|
Amenities Near By
|
Park, Playground, Public Transit |
|
Community Features
|
School Bus |
|
Features
|
Sloping, Level |
Building
|
Bathroom Total
|
4 |
|
Bedrooms Above Ground
|
3 |
|
Bedrooms Below Ground
|
1 |
|
Bedrooms Total
|
4 |
|
Appliances
|
Central Vacuum, Cooktop - Gas, Oven - Electric, Range - Gas, Dishwasher, Dryer, Washer, Freezer - Stand Up, Garburator, Microwave, Refrigerator |
|
Constructed Date
|
2014 |
|
Construction Style Attachment
|
Detached |
|
Cooling Type
|
Heat Pump |
|
Exterior Finish
|
Stone, Vinyl |
|
Fireplace Present
|
Yes |
|
Flooring Type
|
Engineered Hardwood, Porcelain Tile |
|
Foundation Type
|
Poured Concrete |
|
Half Bath Total
|
1 |
|
Stories Total
|
2 |
|
Total Finished Area
|
2863 Sqft |
|
Type
|
House |
|
Utility Water
|
Municipal Water |
Parking
Land
|
Acreage
|
No |
|
Land Amenities
|
Park, Playground, Public Transit |
|
Landscape Features
|
Landscaped |
|
Sewer
|
Municipal Sewage System |
|
Size Irregular
|
0.1467 |
|
Size Total
|
0.1467 Ac |
|
Size Total Text
|
0.1467 Ac |
Rooms
| Level |
Type |
Length |
Width |
Dimensions |
|
Second Level |
Primary Bedroom |
|
|
12.11x17.11 |
|
Second Level |
Ensuite (# Pieces 2-6) |
|
|
11.8x10.8 |
|
Second Level |
Other |
|
|
11.8x6.9 WIC |
|
Second Level |
Bedroom |
|
|
12.5x13.2 |
|
Second Level |
Bedroom |
|
|
12.1x12.2 |
|
Second Level |
Laundry Room |
|
|
8.6x5.5 |
|
Second Level |
Bath (# Pieces 1-6) |
|
|
8.2x5.4+8.2x4.11 |
|
Lower Level |
Family Room |
|
|
14.10x18.5 |
|
Lower Level |
Utility Room |
|
|
7.3x10.9 |
|
Lower Level |
Den |
|
|
8.2x6.8 |
|
Lower Level |
Bedroom |
|
|
9.9x10.11 |
|
Lower Level |
Bath (# Pieces 1-6) |
|
|
14.8x11.1 |
|
Main Level |
Foyer |
|
|
8.6x17.11 |
|
Main Level |
Living Room |
|
|
15.9x18.1 |
|
Main Level |
Kitchen |
|
|
9.3x11.1 |
|
Main Level |
Other |
|
|
6.5x4.7 pantry |
|
Main Level |
Dining Room |
|
|
9x9.1 |
|
Main Level |
Bath (# Pieces 1-6) |
|
|
4.9x5.11 |
https://www.realtor.ca/real-estate/27549963/95-fleetview-drive-halifax-halifax
